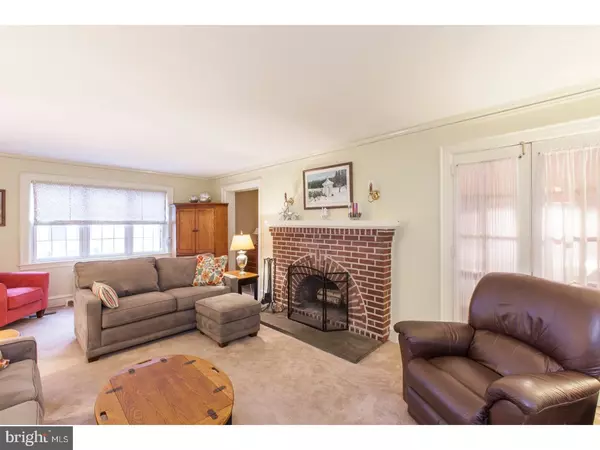$385,000
$382,500
0.7%For more information regarding the value of a property, please contact us for a free consultation.
4 Beds
3 Baths
2,175 SqFt
SOLD DATE : 12/28/2017
Key Details
Sold Price $385,000
Property Type Single Family Home
Sub Type Detached
Listing Status Sold
Purchase Type For Sale
Square Footage 2,175 sqft
Price per Sqft $177
Subdivision Llanerch
MLS Listing ID 1000382625
Sold Date 12/28/17
Style Colonial,Dutch
Bedrooms 4
Full Baths 1
Half Baths 2
HOA Y/N N
Abv Grd Liv Area 2,175
Originating Board TREND
Year Built 1935
Annual Tax Amount $6,331
Tax Year 2017
Lot Size 5,358 Sqft
Acres 0.12
Lot Dimensions 50X123
Property Description
Spacious Three Story Center Hall Dutch Colonial home with lots of space with all the modern updates for today's lifestyle. Located on the most family-friendly block on Darby Road, a great neighborhood with easy access to 476, Turnpike, Valley Forge, Center City & Airport. Close to shopping, Brookline Blvd restaurants, transportation, Skatium, Pennsy Walking Trail, Haverford Township Library, and the Haverford Area YMCA. Walk to outstanding township parks & school fields with baseball & softball fields, basketball and tennis courts & playground equipment. Award winning Chatham Park Elementary and Haverford Township Schools. First Floor: Front porch, center hall, spacious formal living room with custom brick fireplace, crown molding and french doors to office/den with powder room, formal dining room with chair rail, crown molding and built-in wine rack, spacious & impessive kitchen with 42" cabinets, quartz counters and window sill, subway tiled back splash, farm style sink w/garbage disposal, stainless steel appliances including dishwasher, gas stove and built-in microwave oven, separate breakfast room with outside exit to covered rear porch, Paver patio and fenced yard with nicely planted perennial flowerbeds. Second Floor: Master bedroom with 3 closets, modern ceramic tile hall bath with large vanity for extra storage, second bedroom with separate sitting room/study area, and one additional bedroom. Third Floor: Large dormitory style 4th bedroom (could possibly be converted to two rooms), powder room and storage. Basement: full unfinished with laundry facilities, utilities and storage. Outside exit from stairway landing. 2 Car detached garage with automadic door opener and long driveway with parking for 3+ cars. Stucco exterior with capped trim, leaded glass entry door with sidelights, Paladium style window on stairway landing, replacement windows throughout most of home, dual zoned central air conditioning systems, hardwood flooring and neutral decor' throughout. Well maintained, upgraded and ready to move in!
Location
State PA
County Delaware
Area Haverford Twp (10422)
Zoning RES
Rooms
Other Rooms Living Room, Dining Room, Primary Bedroom, Bedroom 2, Bedroom 3, Kitchen, Den, Bedroom 1, Laundry, Other, Attic
Basement Full, Unfinished, Outside Entrance
Interior
Interior Features Butlers Pantry, Ceiling Fan(s), Stain/Lead Glass, Dining Area
Hot Water Natural Gas
Heating Hot Water, Radiator
Cooling Central A/C
Flooring Wood, Fully Carpeted, Vinyl, Tile/Brick
Fireplaces Number 1
Fireplaces Type Brick
Equipment Dishwasher, Disposal, Built-In Microwave
Fireplace Y
Window Features Replacement
Appliance Dishwasher, Disposal, Built-In Microwave
Heat Source Natural Gas
Laundry Basement
Exterior
Exterior Feature Patio(s), Porch(es)
Garage Spaces 5.0
Fence Other
Utilities Available Cable TV
Roof Type Pitched,Shingle
Accessibility None
Porch Patio(s), Porch(es)
Total Parking Spaces 5
Garage Y
Building
Lot Description Level, Front Yard, Rear Yard
Story 2
Foundation Stone
Sewer Public Sewer
Water Public
Architectural Style Colonial, Dutch
Level or Stories 2
Additional Building Above Grade
New Construction N
Schools
Elementary Schools Chatham Park
Middle Schools Haverford
High Schools Haverford Senior
School District Haverford Township
Others
Senior Community No
Tax ID 22-02-00201-00
Ownership Fee Simple
Acceptable Financing Conventional, VA, FHA 203(b)
Listing Terms Conventional, VA, FHA 203(b)
Financing Conventional,VA,FHA 203(b)
Read Less Info
Want to know what your home might be worth? Contact us for a FREE valuation!

Our team is ready to help you sell your home for the highest possible price ASAP

Bought with Loriann Rufo • BHHS Fox & Roach-Haverford
"My job is to find and attract mastery-based agents to the office, protect the culture, and make sure everyone is happy! "







