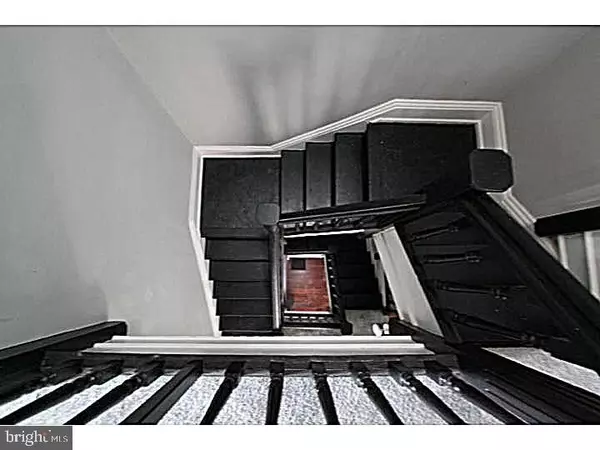$415,000
$435,000
4.6%For more information regarding the value of a property, please contact us for a free consultation.
6 Beds
3 Baths
2,808 SqFt
SOLD DATE : 11/21/2019
Key Details
Sold Price $415,000
Property Type Single Family Home
Sub Type Twin/Semi-Detached
Listing Status Sold
Purchase Type For Sale
Square Footage 2,808 sqft
Price per Sqft $147
Subdivision Cedar Park
MLS Listing ID PAPH824748
Sold Date 11/21/19
Style Victorian
Bedrooms 6
Full Baths 2
Half Baths 1
HOA Y/N N
Abv Grd Liv Area 2,808
Originating Board BRIGHT
Year Built 1925
Annual Tax Amount $4,388
Tax Year 2020
Lot Size 2,280 Sqft
Acres 0.05
Lot Dimensions 24.00 x 95.00
Property Description
This is a great opportunity to own in one of the most sought after neighborhoods in Philadelphia! Renovated with contemporary style , this spacious Victorian could be yours! With original details such as built-in shelving and cabinetry, multiple walkin closets and a servant stairway, it's hard not to see the potential in this home. The 1st floor has high ceilings, hardwood floors, a very spacious living room, a proper dining area, a kitchen with granite countertops and a half bath. Travel up the spiral staircase where you ll find 6 sun-filled bedrooms with tons of closet space. Head outback to a large backyard with rear deck perfect for bbqs and bonfires. This property also offers central air and a quintessential Cedar Park front porch. With a little TLC and elbow grease, this a dream home in the making! Steps away from Baltimore Ave and local favorites such as Little Baby s Ice Cream, Gold Standard Cafe and Dock Street Brewery. The neighborhood also host fun festivals, farmer s markets and is conveniently located minutes from Center City via Baltimore Ave Trolley line.
Location
State PA
County Philadelphia
Area 19143 (19143)
Zoning RSA3
Rooms
Basement Full
Main Level Bedrooms 6
Interior
Interior Features Attic, Carpet, Ceiling Fan(s), Crown Moldings, Double/Dual Staircase, Spiral Staircase, Walk-in Closet(s), Wood Floors
Heating Forced Air
Cooling Central A/C
Flooring Hardwood, Carpet
Equipment Dishwasher, Disposal, Dryer, Refrigerator, Stove, Washer
Fireplace N
Window Features Bay/Bow
Appliance Dishwasher, Disposal, Dryer, Refrigerator, Stove, Washer
Heat Source Oil
Laundry Upper Floor
Exterior
Water Access N
Accessibility None
Garage N
Building
Lot Description Rear Yard
Story 3+
Sewer Public Sewer
Water Public
Architectural Style Victorian
Level or Stories 3+
Additional Building Above Grade, Below Grade
Structure Type High
New Construction N
Schools
School District The School District Of Philadelphia
Others
Pets Allowed Y
Senior Community No
Tax ID 461229700
Ownership Fee Simple
SqFt Source Assessor
Acceptable Financing Cash, Conventional, FHA 203(k)
Listing Terms Cash, Conventional, FHA 203(k)
Financing Cash,Conventional,FHA 203(k)
Special Listing Condition Standard
Pets Allowed Cats OK, Dogs OK
Read Less Info
Want to know what your home might be worth? Contact us for a FREE valuation!

Our team is ready to help you sell your home for the highest possible price ASAP

Bought with Holly Mack-Ward • Coldwell Banker Realty
"My job is to find and attract mastery-based agents to the office, protect the culture, and make sure everyone is happy! "







