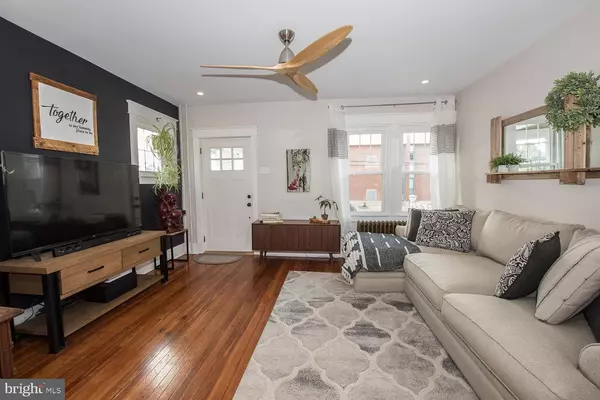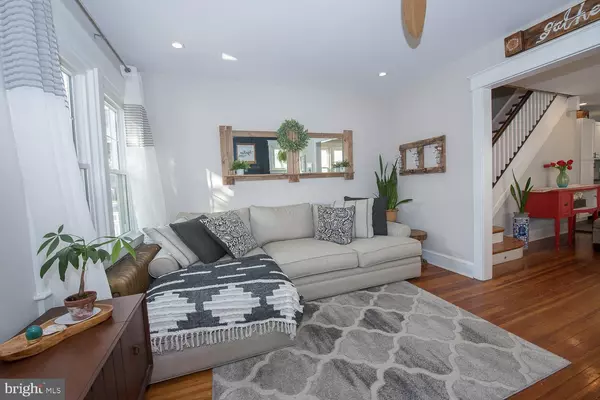$189,000
$189,000
For more information regarding the value of a property, please contact us for a free consultation.
3 Beds
2 Baths
1,554 SqFt
SOLD DATE : 11/25/2019
Key Details
Sold Price $189,000
Property Type Single Family Home
Sub Type Twin/Semi-Detached
Listing Status Sold
Purchase Type For Sale
Square Footage 1,554 sqft
Price per Sqft $121
Subdivision None Available
MLS Listing ID PADE500860
Sold Date 11/25/19
Style Colonial
Bedrooms 3
Full Baths 1
Half Baths 1
HOA Y/N N
Abv Grd Liv Area 1,554
Originating Board BRIGHT
Year Built 1925
Annual Tax Amount $4,500
Tax Year 2019
Lot Size 3,485 Sqft
Acres 0.08
Lot Dimensions 25.00 x 150.00
Property Description
Beautifully renovated turnkey Twin on a quiet tree lined street in Prospect Park. The modern Kitchen includes granite countertops, upgraded flooring, stainless steel appliances, new cabinets and an Eat-In Area including a breakfast bar. Beyond the Kitchen is additional space that includes a Powder Room, a 1st floor Laundry Room and can additionally be used as a Mud Room. This tile floored room also leads to the backyard where there is a detached Garage that can hold one car and plenty of storage. The second floor has a Master Suite with unique touches and two additional spacious Bedrooms. Updated Master Bathroom with barn door has a large window providing lots of light. There is plenty of attic space. You can sit on the beautiful and cozy front Porch that is wonderful for your morning coffee or reading a book. The Basement is dry and can provide space for additional storage. The entire home is freshly painted. Close to shopping, transportation and schools. This is a beautiful home and is ready for you to move-in.
Location
State PA
County Delaware
Area Prospect Park Boro (10433)
Zoning RESID
Rooms
Other Rooms Living Room, Primary Bedroom, Bedroom 2, Bedroom 3, Kitchen, Basement, Bathroom 1, Half Bath
Basement Full, Connecting Stairway
Interior
Interior Features Attic, Ceiling Fan(s), Combination Kitchen/Dining, Family Room Off Kitchen, Floor Plan - Open, Upgraded Countertops, Wood Floors
Hot Water Natural Gas
Heating Hot Water, Radiator, Steam
Cooling Ceiling Fan(s), Window Unit(s)
Flooring Hardwood
Equipment Dishwasher, Dryer - Front Loading, Dryer - Gas, Oven - Self Cleaning, Refrigerator, Washer - Front Loading, Water Heater
Fireplace N
Appliance Dishwasher, Dryer - Front Loading, Dryer - Gas, Oven - Self Cleaning, Refrigerator, Washer - Front Loading, Water Heater
Heat Source Natural Gas
Laundry Main Floor
Exterior
Exterior Feature Porch(es)
Parking Features Additional Storage Area
Garage Spaces 1.0
Utilities Available Cable TV
Water Access N
View Street
Roof Type Shingle
Street Surface Paved
Accessibility 2+ Access Exits
Porch Porch(es)
Road Frontage Boro/Township
Total Parking Spaces 1
Garage Y
Building
Lot Description Rear Yard
Story 2
Sewer Public Sewer
Water Public
Architectural Style Colonial
Level or Stories 2
Additional Building Above Grade, Below Grade
New Construction N
Schools
High Schools Interboro Senior
School District Interboro
Others
Senior Community No
Tax ID 33-00-02064-00
Ownership Fee Simple
SqFt Source Assessor
Security Features Carbon Monoxide Detector(s),Smoke Detector
Acceptable Financing Cash, Conventional, FHA, FHA 203(b), VA
Listing Terms Cash, Conventional, FHA, FHA 203(b), VA
Financing Cash,Conventional,FHA,FHA 203(b),VA
Special Listing Condition Standard
Read Less Info
Want to know what your home might be worth? Contact us for a FREE valuation!

Our team is ready to help you sell your home for the highest possible price ASAP

Bought with Caitlin Kerezsi • Keller Williams Real Estate - Media
"My job is to find and attract mastery-based agents to the office, protect the culture, and make sure everyone is happy! "







