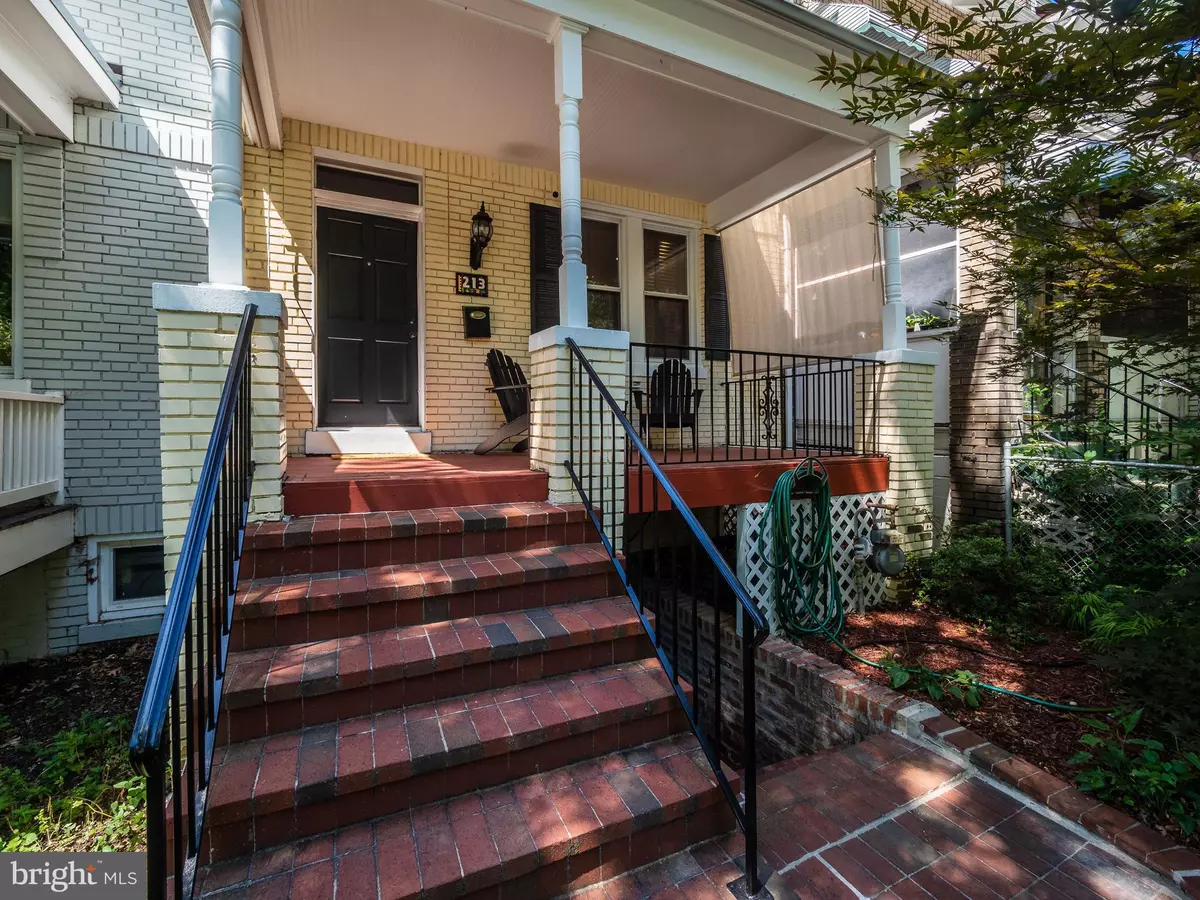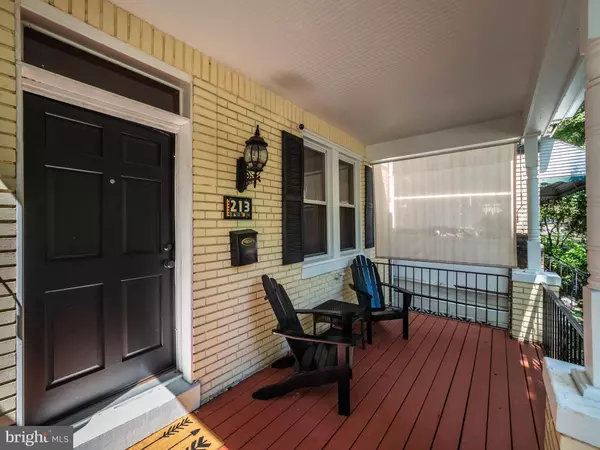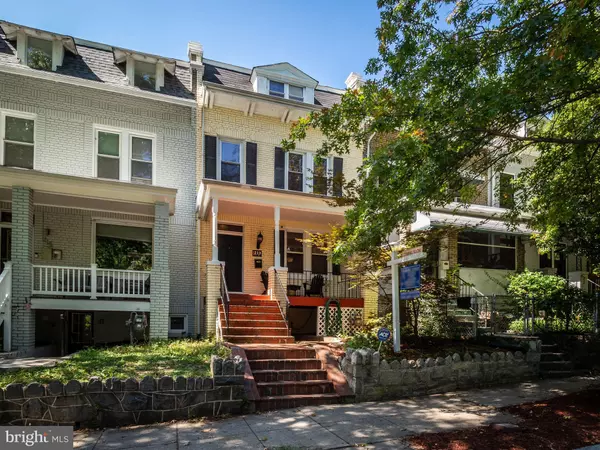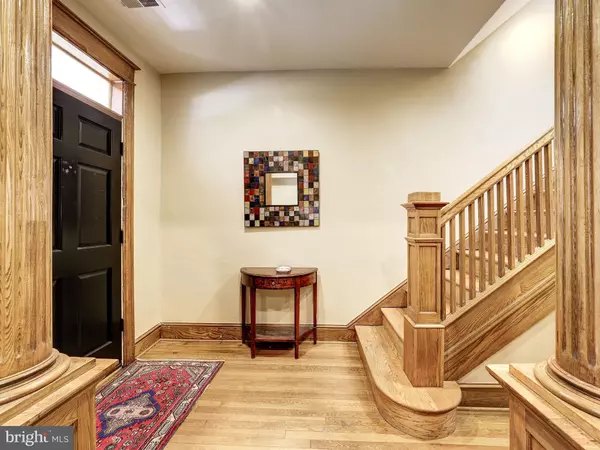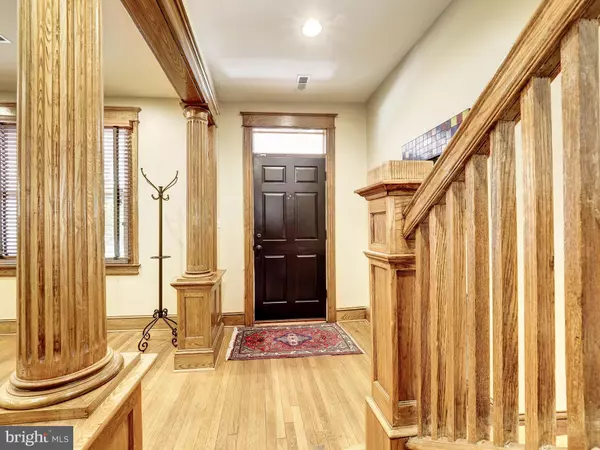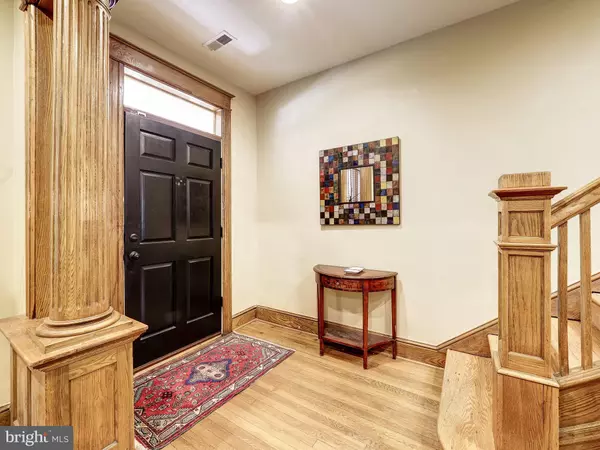$825,500
$825,500
For more information regarding the value of a property, please contact us for a free consultation.
4 Beds
3 Baths
2,112 SqFt
SOLD DATE : 11/22/2019
Key Details
Sold Price $825,500
Property Type Townhouse
Sub Type Interior Row/Townhouse
Listing Status Sold
Purchase Type For Sale
Square Footage 2,112 sqft
Price per Sqft $390
Subdivision Petworth
MLS Listing ID DCDC439974
Sold Date 11/22/19
Style Traditional,Dwelling w/Separate Living Area
Bedrooms 4
Full Baths 3
HOA Y/N N
Abv Grd Liv Area 1,568
Originating Board BRIGHT
Year Built 1916
Annual Tax Amount $6,267
Tax Year 2019
Lot Size 1,800 Sqft
Acres 0.04
Property Description
Open Sunday, Sept 8 New baby, 2 hour notice. Bright, spacious 4 level Petworth Row House. Tenant in lower level works at home requires 2 hour notice. Meticulous and beautifully renovated 4 bedroom, 3 bath 4 level home including bright separately metered C of O LL apt with front and back exits. 2 kitchens, 2 laundry levels. Lower level apartment can easily adjust to wonderful additonal living space and bedroom/full bath. Or keep as rental $$. Tenant moving but might consider continued interest in renting should Buyer wish and they come to a mutual lease agreement However, contract would not be contingent upon a lease. Alley access to fenced parking and rear fully fenced yard and deck. Scenic block of Petworth with large front porch overlooking Old Soldiers land and Lincoln Cottage Museum. Walk to Georgia Ave Metro, restaurants/shops. Owner occupied Main House, has architectural details, formal dining room and gourmet kitchen that opens on to great deck and yard. Beautifully preserved original woodwork on upper 3 levels and wood floors throughout including oversize wood pocket door between spacious main level areas great for entertaining. Gracious staircase, formal dining room and kitchen/living areaFinished multi-purpose Bonus Room in walk up 4th level attic. Elfa closets and updated baths + fresh paint. Laundry on first floor with brand new washer/dryer. Newer HVAC and roof. Bathrooms recently renovated. Master with sitting area and full bath. Lower level has good ceiling height, Laundry, full kitchen and separate entrance. Welcome to OPEN HOUSE on Sunday Sept 8 2-4.
Location
State DC
County Washington
Zoning RES
Rooms
Other Rooms Living Room, Dining Room, Bedroom 2, Bedroom 3, Bedroom 4, Kitchen, Foyer, Bedroom 1, Laundry, Other, Bathroom 1, Bathroom 2, Bathroom 3, Bonus Room, Primary Bathroom
Basement Fully Finished, Front Entrance, Outside Entrance, Windows
Interior
Interior Features 2nd Kitchen, Attic, Breakfast Area, Combination Kitchen/Dining, Combination Kitchen/Living, Floor Plan - Traditional, Kitchen - Eat-In, Kitchen - Gourmet, Pantry, Skylight(s), Upgraded Countertops, Window Treatments, Wood Floors, Stall Shower, Recessed Lighting, Primary Bath(s), Formal/Separate Dining Room, Floor Plan - Open, Family Room Off Kitchen
Hot Water Natural Gas
Heating Hot Water
Cooling Central A/C, Heat Pump(s)
Flooring Hardwood, Carpet, Tile/Brick
Equipment Built-In Microwave, Built-In Range, Dishwasher, Disposal, Dryer, Dryer - Electric, Dryer - Front Loading, Icemaker, Microwave, Oven - Self Cleaning, Oven - Single, Oven/Range - Gas, Refrigerator, Stainless Steel Appliances, Stove, Washer, Washer/Dryer Stacked, Water Heater, Water Heater - High-Efficiency, Extra Refrigerator/Freezer
Fireplace N
Window Features Double Pane,Screens
Appliance Built-In Microwave, Built-In Range, Dishwasher, Disposal, Dryer, Dryer - Electric, Dryer - Front Loading, Icemaker, Microwave, Oven - Self Cleaning, Oven - Single, Oven/Range - Gas, Refrigerator, Stainless Steel Appliances, Stove, Washer, Washer/Dryer Stacked, Water Heater, Water Heater - High-Efficiency, Extra Refrigerator/Freezer
Heat Source Natural Gas
Laundry Main Floor
Exterior
Exterior Feature Deck(s), Porch(es), Roof
Garage Spaces 1.0
Fence Fully, Board, Privacy, Rear, Wood
Utilities Available Cable TV, DSL Available, Phone
Water Access N
View Park/Greenbelt, Garden/Lawn
Roof Type Asbestos Shingle
Street Surface Black Top
Accessibility 36\"+ wide Halls
Porch Deck(s), Porch(es), Roof
Road Frontage City/County
Total Parking Spaces 1
Garage N
Building
Lot Description Landscaping, Level, Rear Yard, Front Yard, Interior, Road Frontage
Story 3+
Sewer Public Sewer
Water Public
Architectural Style Traditional, Dwelling w/Separate Living Area
Level or Stories 3+
Additional Building Above Grade, Below Grade
Structure Type Dry Wall
New Construction N
Schools
School District District Of Columbia Public Schools
Others
Pets Allowed Y
Senior Community No
Tax ID 3316//0048
Ownership Fee Simple
SqFt Source Assessor
Acceptable Financing Conventional, Cash, FNMA, VA
Horse Property N
Listing Terms Conventional, Cash, FNMA, VA
Financing Conventional,Cash,FNMA,VA
Special Listing Condition Standard
Pets Allowed No Pet Restrictions
Read Less Info
Want to know what your home might be worth? Contact us for a FREE valuation!

Our team is ready to help you sell your home for the highest possible price ASAP

Bought with Austin J Carroll • Keller Williams Flagship of Maryland

"My job is to find and attract mastery-based agents to the office, protect the culture, and make sure everyone is happy! "


