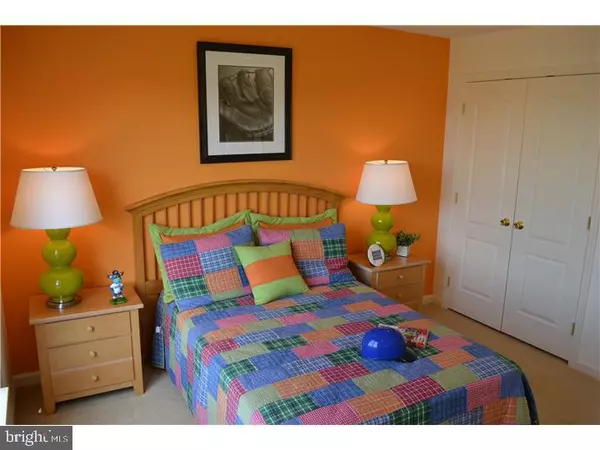$310,600
$310,600
For more information regarding the value of a property, please contact us for a free consultation.
4 Beds
3 Baths
8,712 Sqft Lot
SOLD DATE : 11/22/2019
Key Details
Sold Price $310,600
Property Type Single Family Home
Sub Type Detached
Listing Status Sold
Purchase Type For Sale
Subdivision Goldsborough Farm
MLS Listing ID 1000328037
Sold Date 11/22/19
Style Colonial
Bedrooms 4
Full Baths 2
Half Baths 1
HOA Y/N Y
Originating Board TREND
Year Built 2019
Annual Tax Amount $120
Tax Year 2018
Lot Size 8,712 Sqft
Acres 0.2
Lot Dimensions 0.00 x 0.00
Property Description
Ready to move in. The Fallston II 4 bedroom 2.5 bath home has it all! This colonial style home is designed with today's lifestyles in mind. Enter into a warm and inviting foyer with hardwood floors, leading to the heart of the home. The kitchen opens to a breakfast area as part of the open first floor plan which allows you to be a part of what's going on in the house no matter what room you are in. The very generous owners bedroom has a spacious walk in closet and ensuite bath that includes a tub and stand up shower. Big bedrooms and linen closets for storage add convenience and space. The architectural shingles, carriage style garage doors and 9 foot first floor ceilings add value to your home as well as elegance. All this and more in the accredited Appoquinimink school district. Call for more information! Buyer must qualify for New Castle County's Workforce Housing Program. (Pictures may be of a model home with upgraded features, or a similar home.) Seller is offering $7,500 settlement help.
Location
State DE
County New Castle
Area South Of The Canal (30907)
Zoning S
Rooms
Other Rooms Living Room, Dining Room, Primary Bedroom, Bedroom 2, Bedroom 3, Kitchen, Family Room, Breakfast Room, Bedroom 1, Study, Other, Attic
Basement Full, Unfinished
Interior
Interior Features Primary Bath(s), Stall Shower, Dining Area, Pantry
Hot Water Natural Gas
Heating Forced Air, Programmable Thermostat
Cooling Central A/C
Flooring Vinyl, Carpet, Other
Equipment Oven - Self Cleaning, Dishwasher, Disposal
Fireplace N
Appliance Oven - Self Cleaning, Dishwasher, Disposal
Heat Source Natural Gas
Laundry Upper Floor
Exterior
Garage Inside Access
Garage Spaces 4.0
Utilities Available Cable TV Available
Waterfront N
Water Access N
Roof Type Pitched,Architectural Shingle
Accessibility Accessible Switches/Outlets
Parking Type Attached Garage, Other
Attached Garage 2
Total Parking Spaces 4
Garage Y
Building
Lot Description Flag
Story 2
Foundation Concrete Perimeter
Sewer Public Sewer
Water Public
Architectural Style Colonial
Level or Stories 2
Additional Building Above Grade, Below Grade
Structure Type 9'+ Ceilings
New Construction Y
Schools
Elementary Schools Old State
Middle Schools Everett Meredith
High Schools Middletown
School District Appoquinimink
Others
Pets Allowed Y
HOA Fee Include Common Area Maintenance
Senior Community No
Tax ID 14-012.20-076
Ownership Fee Simple
SqFt Source Estimated
Acceptable Financing Conventional, VA, FHA 203(b), USDA, Cash
Listing Terms Conventional, VA, FHA 203(b), USDA, Cash
Financing Conventional,VA,FHA 203(b),USDA,Cash
Special Listing Condition Standard, Third Party Approval
Pets Description Number Limit
Read Less Info
Want to know what your home might be worth? Contact us for a FREE valuation!

Our team is ready to help you sell your home for the highest possible price ASAP

Bought with Ricky A Hagar • Empower Real Estate, LLC

"My job is to find and attract mastery-based agents to the office, protect the culture, and make sure everyone is happy! "







