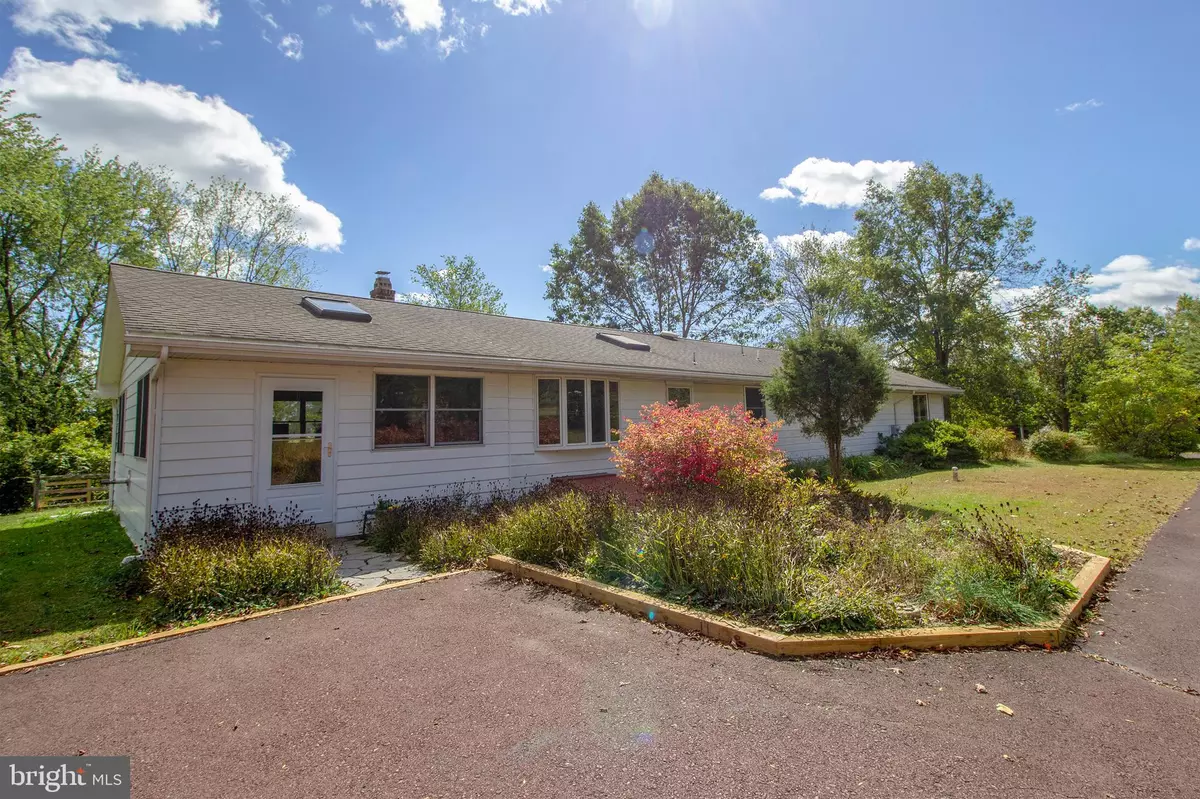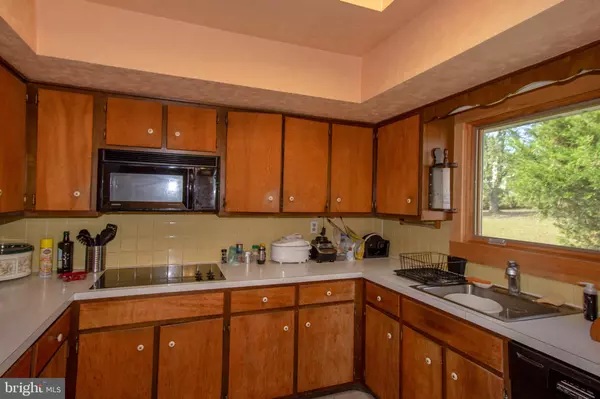$320,000
$315,000
1.6%For more information regarding the value of a property, please contact us for a free consultation.
4 Beds
2 Baths
2,236 SqFt
SOLD DATE : 11/22/2019
Key Details
Sold Price $320,000
Property Type Single Family Home
Sub Type Detached
Listing Status Sold
Purchase Type For Sale
Square Footage 2,236 sqft
Price per Sqft $143
Subdivision None Available
MLS Listing ID PAMC627776
Sold Date 11/22/19
Style Ranch/Rambler
Bedrooms 4
Full Baths 2
HOA Y/N N
Abv Grd Liv Area 2,236
Originating Board BRIGHT
Year Built 1972
Annual Tax Amount $5,491
Tax Year 2020
Lot Size 1.966 Acres
Acres 1.97
Lot Dimensions 225.00 x 0.00
Property Description
Welcome to Your Next Perfect Home in Telford Boro - a beautiful Ranch situated on approximately a 2 acre lot with serene landscape and privacy. Enjoy some of the highlights with skylights, spacious, cozy family room with pellet stove, eat-in kitchen, nice sized bedrooms, huge master bedroom with private deck, 2 full baths and a detached 2 car garage with plenty of storage. The grounds are amazing, open and plenty of space for all your outdoor entertaining - go for a swim in the Summer and roast marshmallows in the cooler weather around your charming fire pit! Highly rated Souderton School District. Conveniently located to nearby shopping and major highways as well as skiing, parks and the well known Perkiomen Trail for more outdoor family fun! Call for your personal showing!
Location
State PA
County Montgomery
Area Salford Twp (10644)
Zoning RA3
Rooms
Other Rooms Basement
Basement Full
Main Level Bedrooms 4
Interior
Interior Features Breakfast Area, Ceiling Fan(s), Family Room Off Kitchen, Kitchen - Eat-In, Recessed Lighting, Skylight(s), Stall Shower, Tub Shower, Wood Floors
Heating Hot Water
Cooling Central A/C
Flooring Hardwood, Fully Carpeted, Laminated, Vinyl
Fireplace N
Heat Source Oil
Exterior
Garage Other
Garage Spaces 2.0
Pool Above Ground
Waterfront N
Water Access N
Roof Type Shingle
Accessibility None
Parking Type Detached Garage, Driveway
Total Parking Spaces 2
Garage Y
Building
Story 1
Sewer On Site Septic
Water Well
Architectural Style Ranch/Rambler
Level or Stories 1
Additional Building Above Grade, Below Grade
New Construction N
Schools
Elementary Schools Salford Hills
Middle Schools Indian Crest
High Schools Souderton
School District Souderton Area
Others
Senior Community No
Tax ID 44-00-01019-206
Ownership Fee Simple
SqFt Source Assessor
Acceptable Financing Cash, Conventional, FHA, USDA, VA
Listing Terms Cash, Conventional, FHA, USDA, VA
Financing Cash,Conventional,FHA,USDA,VA
Special Listing Condition Standard
Read Less Info
Want to know what your home might be worth? Contact us for a FREE valuation!

Our team is ready to help you sell your home for the highest possible price ASAP

Bought with Melissa A Embrey • BHHS Fox & Roach-Blue Bell

"My job is to find and attract mastery-based agents to the office, protect the culture, and make sure everyone is happy! "







