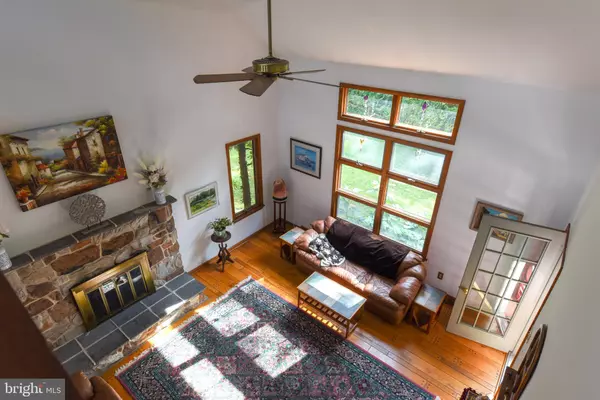$427,450
$410,000
4.3%For more information regarding the value of a property, please contact us for a free consultation.
4 Beds
3 Baths
2,366 SqFt
SOLD DATE : 11/22/2019
Key Details
Sold Price $427,450
Property Type Single Family Home
Sub Type Detached
Listing Status Sold
Purchase Type For Sale
Square Footage 2,366 sqft
Price per Sqft $180
Subdivision Bradford Hills
MLS Listing ID PACT489792
Sold Date 11/22/19
Style Contemporary
Bedrooms 4
Full Baths 3
HOA Y/N N
Abv Grd Liv Area 2,366
Originating Board BRIGHT
Year Built 1988
Annual Tax Amount $6,214
Tax Year 2019
Lot Size 4.500 Acres
Acres 4.5
Lot Dimensions 0.00 x 0.00
Property Description
Coming soon! Now this is a rare find. Have you been seeking a spot where you can live your life without the eyes of neighbors always on you, but still in a "close to everything" location? Lovely private retreat on 4.5 acres in a fantastic corner of East Bradford. Situated at the very end of a convenient cul de sac in a small community, your private oasis is in the midst of everywhere you need to be. Sought after West Chester Schools, close to shopping in Exton and Downingtown. The house is ideal for connecting your gang to nature; specimen plantings and forest views from every door, window and deck, but not a rooftop to be seen. The definition of privacy. A two-story wall of windows with southern exposure makes this passive solar design fabulously bright. There's an optional first-floor bedroom with 3/4 bath that could also be your sunfilled office with doors to the deck or a cozy multimedia den. Upstairs is the master bedroom with walk-in closet and private bath as well as two additional bedrooms and another bath. Priced agressively to sell quickly, you will have to hurry. Showings to begin first Sunday in October.
Location
State PA
County Chester
Area East Bradford Twp (10351)
Zoning R2
Direction North
Rooms
Other Rooms Dining Room, Kitchen, Basement, Foyer, 2nd Stry Fam Ovrlk, Great Room, Laundry, Screened Porch
Basement Full
Main Level Bedrooms 1
Interior
Hot Water Electric
Heating Forced Air
Cooling Central A/C
Flooring Hardwood, Ceramic Tile
Fireplaces Number 1
Fireplaces Type Stone
Fireplace Y
Heat Source Oil
Laundry Main Floor
Exterior
Garage Garage - Side Entry
Garage Spaces 2.0
Waterfront N
Water Access N
Roof Type Asphalt
Accessibility None
Parking Type Attached Garage
Attached Garage 2
Total Parking Spaces 2
Garage Y
Building
Story 2
Foundation Block
Sewer On Site Septic
Water Public
Architectural Style Contemporary
Level or Stories 2
Additional Building Above Grade, Below Grade
New Construction N
Schools
Elementary Schools Mary C. Howse
School District West Chester Area
Others
Pets Allowed Y
Senior Community No
Tax ID 51-02 -0036
Ownership Fee Simple
SqFt Source Assessor
Acceptable Financing Conventional, Cash
Listing Terms Conventional, Cash
Financing Conventional,Cash
Special Listing Condition Standard
Pets Description No Pet Restrictions
Read Less Info
Want to know what your home might be worth? Contact us for a FREE valuation!

Our team is ready to help you sell your home for the highest possible price ASAP

Bought with Sue-Ann DiVito • Realty ONE Group Legacy

"My job is to find and attract mastery-based agents to the office, protect the culture, and make sure everyone is happy! "







