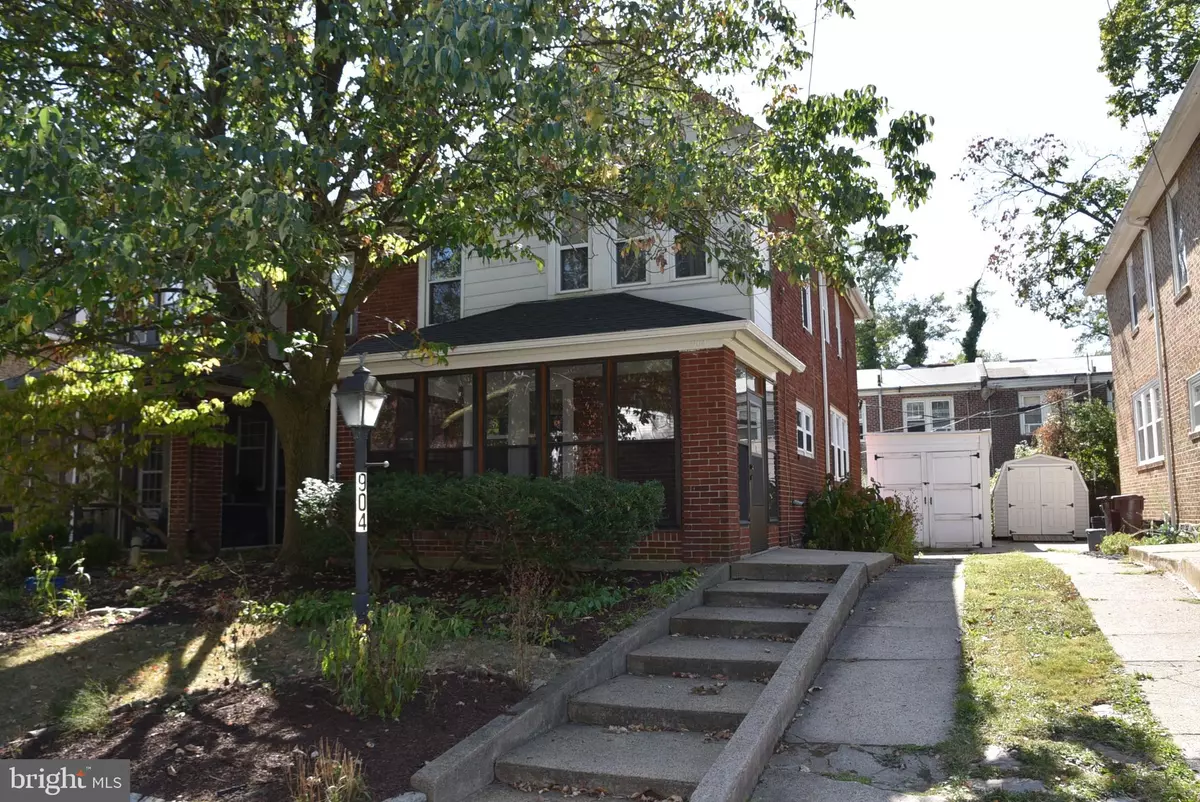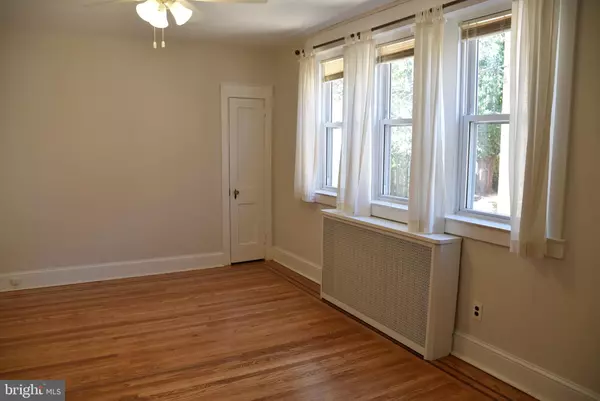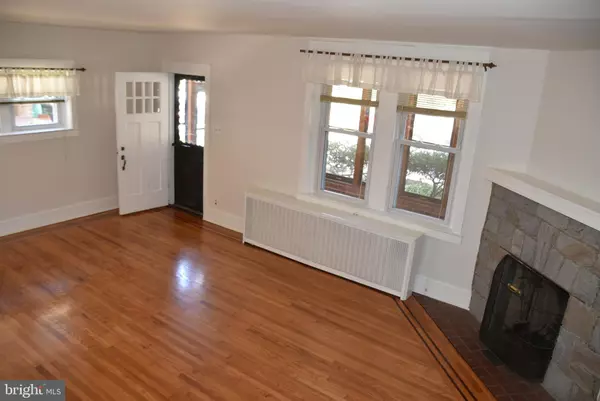$223,000
$230,000
3.0%For more information regarding the value of a property, please contact us for a free consultation.
4 Beds
2 Baths
1,575 SqFt
SOLD DATE : 11/22/2019
Key Details
Sold Price $223,000
Property Type Single Family Home
Sub Type Twin/Semi-Detached
Listing Status Sold
Purchase Type For Sale
Square Footage 1,575 sqft
Price per Sqft $141
Subdivision Triangle
MLS Listing ID DENC487432
Sold Date 11/22/19
Style Colonial
Bedrooms 4
Full Baths 1
Half Baths 1
HOA Y/N N
Abv Grd Liv Area 1,575
Originating Board BRIGHT
Year Built 1925
Annual Tax Amount $2,243
Tax Year 2019
Lot Size 2,614 Sqft
Acres 0.06
Lot Dimensions 31.80 x 80.00
Property Description
Make an Appointment Today to see what's Nestled within one of the more Popular Neighborhoods of Wilmington. Experience what the Characteristic Architecture has to Offer. Featuring an Renovated Kitchen with New Countertops, Cabinetry, Flooring and a Dishwasher. The Hardwoods Throughout the house have been Refinished to a Fabulous Luster that accentuates the Classic Victorian Design. The Semi-Detached 4 Bedroom home also includes a Full Bathroom as well a Renovated Powder Room. A shared Driveway leads to a Detached Garage to allow for Rarely available Offstreet Parking within the City. The original Windows have been replace over the past few years and a Screened In Front Porch is at the disposal of the next Homeowner to Enjoy Seasonal Outdoor Relaxation. Located for easy access to I-95 as well as walking distance to the Brandywine Park, Trolley Square and other Downtown Venues.The Garage is being sold "as-is" and please do not engage deadbolt on front door upon leaving.
Location
State DE
County New Castle
Area Wilmington (30906)
Zoning 26R-2
Direction Northeast
Rooms
Other Rooms Living Room, Dining Room, Bedroom 3, Bedroom 4, Kitchen, Basement, Bathroom 1, Bathroom 2
Basement Full
Interior
Heating Hot Water
Cooling None
Flooring Hardwood
Fireplaces Number 1
Heat Source Natural Gas
Exterior
Parking Features Covered Parking
Garage Spaces 1.0
Water Access N
Accessibility None
Total Parking Spaces 1
Garage Y
Building
Story 2.5
Sewer No Septic System
Water Public
Architectural Style Colonial
Level or Stories 2.5
Additional Building Above Grade, Below Grade
New Construction N
Schools
Elementary Schools Warner
Middle Schools Skyline
High Schools John Dickinson
School District Red Clay Consolidated
Others
Senior Community No
Tax ID 26-014.20-036
Ownership Fee Simple
SqFt Source Assessor
Acceptable Financing FHA, Conventional, VA, Cash
Listing Terms FHA, Conventional, VA, Cash
Financing FHA,Conventional,VA,Cash
Special Listing Condition Standard
Read Less Info
Want to know what your home might be worth? Contact us for a FREE valuation!

Our team is ready to help you sell your home for the highest possible price ASAP

Bought with Mia Burch • Long & Foster Real Estate, Inc.
"My job is to find and attract mastery-based agents to the office, protect the culture, and make sure everyone is happy! "







