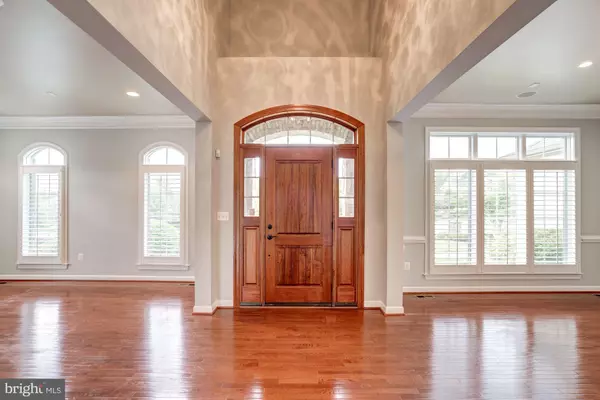$1,750,000
$1,850,000
5.4%For more information regarding the value of a property, please contact us for a free consultation.
5 Beds
7 Baths
7,297 SqFt
SOLD DATE : 11/22/2019
Key Details
Sold Price $1,750,000
Property Type Single Family Home
Sub Type Detached
Listing Status Sold
Purchase Type For Sale
Square Footage 7,297 sqft
Price per Sqft $239
Subdivision Maymont Estates
MLS Listing ID VAFX1076018
Sold Date 11/22/19
Style French
Bedrooms 5
Full Baths 6
Half Baths 1
HOA Fees $300/mo
HOA Y/N Y
Abv Grd Liv Area 6,070
Originating Board BRIGHT
Year Built 2008
Annual Tax Amount $24,156
Tax Year 2019
Lot Size 0.513 Acres
Acres 0.51
Property Description
$150,000 price reduction! BRING YOUR BUYERS! IF YOU'RE LOOKING FOR A GRACIOUS HOME, ONE THAT YOU CAN TRULY ENTERTAIN IN AND LIVE IN COMFORTABLY, THEN LOOK NO FURTHER! WELCOME TO THIS FRENCH STYLE HOME IN IMMACULATE CONDITION, WITH A BRIGHT OPEN FLOOR-PLAN, OVER 7200 SQ FEET ON 3 LEVELS, SITTING ON .50 ACRE LOT, WITH A 3 CAR GARAGE, IN THE SOUGHT AFTER MAYMONT SUBDIVISION, MINUTES TO TYSONS CORNER AND THE TOLL ROAD. THIS HOME IS A TRUE"10"! MAIN LEVEL OFFERS A GOURMET CHEFS KITCHEN WITH VIKING APPLIANCES, TOP OF THE LINE CABINETS AND A LARGE STONE CENTER ISLAND. YOU WILL LOOK FORWARD TO COOKING IN THIS KITCHEN! LOTS OF ROOM TO ENTERTAIN WITH FORMAL LIVING AND DINING AREAS. STAY WARM BY YOUR FIREPLACE ON THOSE COLD WINTER NIGHTS IN THE LARGE FAMILY ROOM. ENJOY YOUR MORNING COFFEE OR EVENING DRINKS ON YOUR ALL YEAR ROUND SCREENED IN PORCH THE UPPER LEVEL OFFERS 4 GENEROUS SIZED BEDROOMS AND 4 EN-SUITE BATHS. LARGE MASTER SUITE WITH SITTING ROOM, WALK IN CLOSETS, A WET BAR AND A LARGE TRAVERTINE MASTER BATH. LAUNDRY ROOM ON THIS LEVEL SO NO NEED TO HAUL YOUR LAUNDRY DOWNSTAIRS. LOWER LEVEL HAS 2 FULL BATHS, AN AU PAIR SUITE, A MINI KITCHEN, MEDIA ROOM AND TONS OF STORAGE. THERE IS TOO MUCH MORE TO LIST!
Location
State VA
County Fairfax
Zoning 301
Rooms
Basement Daylight, Full, Full, Heated, Improved, Interior Access, Outside Entrance, Sump Pump, Walkout Level, Windows, Other
Interior
Interior Features Breakfast Area, Built-Ins, Chair Railings, Crown Moldings, Dining Area, Family Room Off Kitchen, Kitchen - Eat-In, Kitchen - Gourmet, Kitchen - Island, Kitchen - Table Space, Primary Bath(s), Upgraded Countertops, Wet/Dry Bar, Window Treatments
Hot Water Natural Gas
Heating Central
Cooling Central A/C
Fireplaces Number 2
Fireplaces Type Heatilator, Gas/Propane, Fireplace - Glass Doors, Mantel(s)
Equipment Built-In Microwave, Dishwasher, Disposal, Dryer, Exhaust Fan, Freezer, Icemaker, Oven - Double, Oven - Self Cleaning, Oven/Range - Gas, Range Hood, Refrigerator, Washer
Furnishings No
Fireplace Y
Appliance Built-In Microwave, Dishwasher, Disposal, Dryer, Exhaust Fan, Freezer, Icemaker, Oven - Double, Oven - Self Cleaning, Oven/Range - Gas, Range Hood, Refrigerator, Washer
Heat Source Natural Gas
Laundry Upper Floor
Exterior
Exterior Feature Enclosed
Garage Garage - Side Entry, Garage Door Opener
Garage Spaces 3.0
Amenities Available Common Grounds, Jog/Walk Path, Picnic Area
Waterfront N
Water Access N
Accessibility None
Porch Enclosed
Parking Type Attached Garage, Driveway
Attached Garage 3
Total Parking Spaces 3
Garage Y
Building
Story 3+
Sewer Public Sewer
Water Public
Architectural Style French
Level or Stories 3+
Additional Building Above Grade, Below Grade
New Construction N
Schools
Elementary Schools Westbriar
Middle Schools Kilmer
High Schools Marshall
School District Fairfax County Public Schools
Others
Pets Allowed Y
HOA Fee Include Common Area Maintenance,Management,Snow Removal,Trash
Senior Community No
Tax ID 0193 22 0005
Ownership Fee Simple
SqFt Source Estimated
Horse Property N
Special Listing Condition Standard
Pets Description No Pet Restrictions
Read Less Info
Want to know what your home might be worth? Contact us for a FREE valuation!

Our team is ready to help you sell your home for the highest possible price ASAP

Bought with Sreedhar Maram • Maram Realty, LLC

"My job is to find and attract mastery-based agents to the office, protect the culture, and make sure everyone is happy! "







