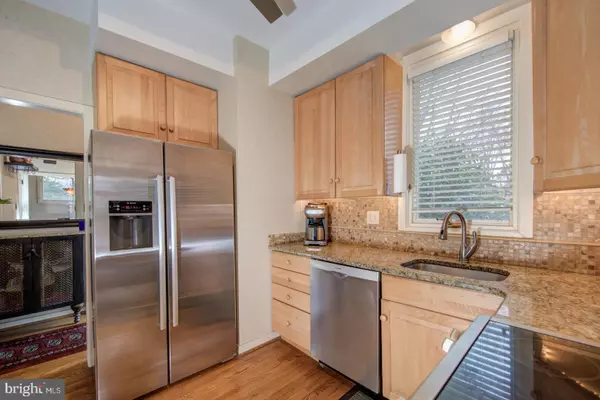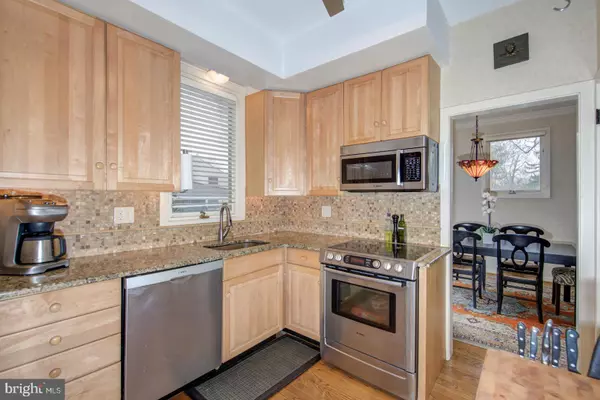$350,000
$365,500
4.2%For more information regarding the value of a property, please contact us for a free consultation.
2 Beds
3 Baths
2,788 SqFt
SOLD DATE : 11/21/2019
Key Details
Sold Price $350,000
Property Type Condo
Sub Type Condo/Co-op
Listing Status Sold
Purchase Type For Sale
Square Footage 2,788 sqft
Price per Sqft $125
Subdivision Arbordeau
MLS Listing ID PACT471196
Sold Date 11/21/19
Style Traditional
Bedrooms 2
Full Baths 2
Half Baths 1
Condo Fees $735/mo
HOA Y/N N
Abv Grd Liv Area 2,148
Originating Board BRIGHT
Year Built 1974
Annual Tax Amount $4,656
Tax Year 2018
Lot Dimensions 0.00 x 0.00
Property Description
Rare end-unit townhouse is now available in the prestigious gated community of Arbordeau. This townhome is ideally and uniquely situated within Arbordeau, allowing direct access from the front door, rear flagstone patio as well as the two car parking garage. The spacious and light filled main level features oak hardwood floors , 9' ceilings, recessed lighting and crown molding. An arched wood burning fireplace flanked by a built in bookcase graces the Living Room and energy efficient sliding doors leads to a large Pennsylvania flagstone patio. The well-organized Kitchen features all Bosch stainless appliances, granite counters, 42" cabinets and a deep pantry. Guests and family will enjoy sharing meals in the light filled dining room. The lower level is an entertaining delight as the media/family room features a granite wet bar, refrigerator and recessed lighting. The second level Master Bedroom Suite has stunning newer carpet, crown molding, recessed lighting, copious closet space and Master Bath. Catch the morning sun with a cup of coffee on its private balcony. The second Bedroom Suite has an updated bath and another balcony on which to enjoy sunsets. This unit includes a large storage/utility/ laundry room with LG washer /dryer, utility sink and another clothing closet. Arbordeau is situated on nearly 15 acres of beautifully landscaped grounds and offers a clubhouse, swimming pool and three guest rooms , (nominal fee for guest room) . Centrally located within all the Main Line offers and close to Septa Rail line, world class shopping, and dining; Trader Joes, KOP Town Center, Devon Yards, Whole Foods, Wegmans
Location
State PA
County Chester
Area Tredyffrin Twp (10343)
Zoning R1
Rooms
Other Rooms Living Room, Dining Room, Kitchen, Family Room, Foyer, Laundry, Storage Room
Basement Full, Fully Finished, Garage Access
Interior
Heating Heat Pump(s)
Cooling Central A/C
Flooring Hardwood, Carpet, Ceramic Tile
Fireplaces Number 1
Fireplace Y
Heat Source Electric
Laundry Lower Floor
Exterior
Garage Basement Garage
Garage Spaces 2.0
Amenities Available Pool - Outdoor, Club House, Guest Suites
Waterfront N
Water Access N
Accessibility None
Parking Type Attached Garage
Attached Garage 2
Total Parking Spaces 2
Garage Y
Building
Story 2
Sewer Public Sewer
Water Public
Architectural Style Traditional
Level or Stories 2
Additional Building Above Grade, Below Grade
New Construction N
Schools
Elementary Schools New Eagle
Middle Schools Valley Forge
High Schools Conestoga
School District Tredyffrin-Easttown
Others
HOA Fee Include All Ground Fee,Ext Bldg Maint,Common Area Maintenance,Cable TV,Lawn Maintenance,Management,Pool(s),Road Maintenance,Security Gate,Sewer,Snow Removal,Trash,Water
Senior Community No
Tax ID 43-10D-0146
Ownership Condominium
Horse Property N
Special Listing Condition Standard
Read Less Info
Want to know what your home might be worth? Contact us for a FREE valuation!

Our team is ready to help you sell your home for the highest possible price ASAP

Bought with Richard K Doyle • RE/MAX Properties - Newtown

"My job is to find and attract mastery-based agents to the office, protect the culture, and make sure everyone is happy! "







