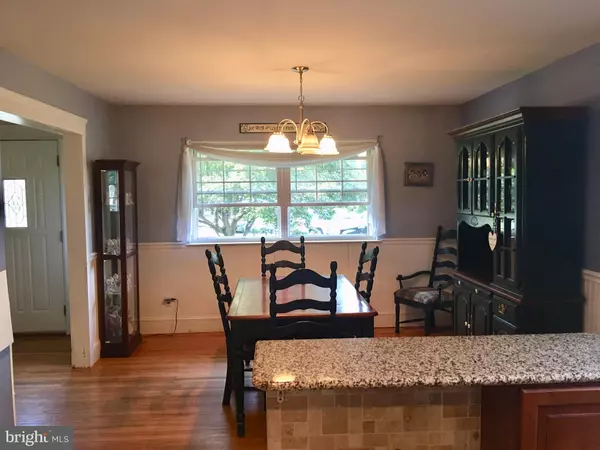$309,000
$325,000
4.9%For more information regarding the value of a property, please contact us for a free consultation.
4 Beds
3 Baths
1,728 SqFt
SOLD DATE : 11/15/2019
Key Details
Sold Price $309,000
Property Type Single Family Home
Sub Type Detached
Listing Status Sold
Purchase Type For Sale
Square Footage 1,728 sqft
Price per Sqft $178
Subdivision Latimer Farms
MLS Listing ID PABU478402
Sold Date 11/15/19
Style Traditional
Bedrooms 4
Full Baths 2
Half Baths 1
HOA Y/N N
Abv Grd Liv Area 1,728
Originating Board BRIGHT
Year Built 1968
Annual Tax Amount $4,854
Tax Year 2019
Lot Size 0.260 Acres
Acres 0.26
Lot Dimensions 76.00 x 150.00
Property Description
Welcome to beautiful Cushmore Road in Latimer Farms. This one is sure to check a lot of your boxes! Enter this home through a center hall with natural wood floors. To the left of the center hall is a formal dining room with wood floors and wainscoting that opens to an updated kitchen with granite countertops, stainless steel appliances, recessed lighting, breakfast bar, garden window, stone backsplash and tiled floor. Towards the rear is the powder room and laundry room with a utility sink and plenty of cabinets for storage, and access to the rear deck. To the right of the foyer is a large living room with a gas fireplace, wood floors and a bay window. To the right is a cozy sun room with wood floors, a ceiling fan and access to the garage. French doors lead to the rear deck. The lower level features a semi finished basement ( the concrete floors needs to be finished or carpeted) with built-in closets and book shelves, recessed lighting and a chair rail. The bedrooms, all with wood floors, ceiling fans and ample closet space are on the second floor. This level has a full bath with tub and shower combination, and the Master bedroom has a private ensuite bathroom with walk-in shower. The home also features a one car garage with plenty of storage space. A deck runs the full length of the back of the house, with access from the kitchen hall and sun room. There is an 18ft round above ground pool that will remain with the property if you choose; otherwise it will be removed. The backyard is fully fenced in for your children and pets to enjoy, with plenty of trees for privacy, and a large shed providing additional outdoor storage needs.This home features: New heating and air conditioning systems installed in 2018, french drain, gas fireplace, recessed outdoor lighting, swing set as is . Come see this beauty!
Location
State PA
County Bucks
Area Upper Southampton Twp (10148)
Zoning R3
Rooms
Other Rooms Living Room, Dining Room, Primary Bedroom, Bedroom 2, Bedroom 3, Bedroom 4, Kitchen, Basement, Sun/Florida Room, Laundry, Bathroom 2, Attic, Primary Bathroom
Basement Full
Interior
Interior Features Ceiling Fan(s), Chair Railings, Floor Plan - Traditional, Primary Bath(s), Recessed Lighting, Stall Shower, Tub Shower, Upgraded Countertops, Wainscotting, Wood Floors
Heating Forced Air
Cooling Central A/C
Flooring Hardwood, Ceramic Tile
Fireplaces Number 1
Fireplaces Type Gas/Propane, Free Standing
Equipment Built-In Microwave, Dishwasher, Disposal, Dryer, Oven/Range - Gas, Refrigerator, Stainless Steel Appliances, Washer
Fireplace Y
Window Features Bay/Bow,Atrium
Appliance Built-In Microwave, Dishwasher, Disposal, Dryer, Oven/Range - Gas, Refrigerator, Stainless Steel Appliances, Washer
Heat Source Natural Gas
Laundry Main Floor
Exterior
Exterior Feature Deck(s)
Garage Additional Storage Area, Garage - Front Entry
Garage Spaces 3.0
Fence Fully, Rear
Pool Above Ground
Waterfront N
Water Access N
Accessibility 2+ Access Exits
Porch Deck(s)
Parking Type Attached Garage, Driveway, On Street
Attached Garage 1
Total Parking Spaces 3
Garage Y
Building
Lot Description Backs to Trees, Front Yard, Landscaping, Level, Rear Yard
Story 2
Sewer Public Sewer
Water Public
Architectural Style Traditional
Level or Stories 2
Additional Building Above Grade, Below Grade
New Construction N
Schools
School District Centennial
Others
Pets Allowed Y
Senior Community No
Tax ID 48-020-062
Ownership Fee Simple
SqFt Source Assessor
Acceptable Financing Negotiable
Horse Property N
Listing Terms Negotiable
Financing Negotiable
Special Listing Condition Standard
Pets Description No Pet Restrictions
Read Less Info
Want to know what your home might be worth? Contact us for a FREE valuation!

Our team is ready to help you sell your home for the highest possible price ASAP

Bought with Daniel Gioioso • BHHS Fox & Roach-Jenkintown

"My job is to find and attract mastery-based agents to the office, protect the culture, and make sure everyone is happy! "







