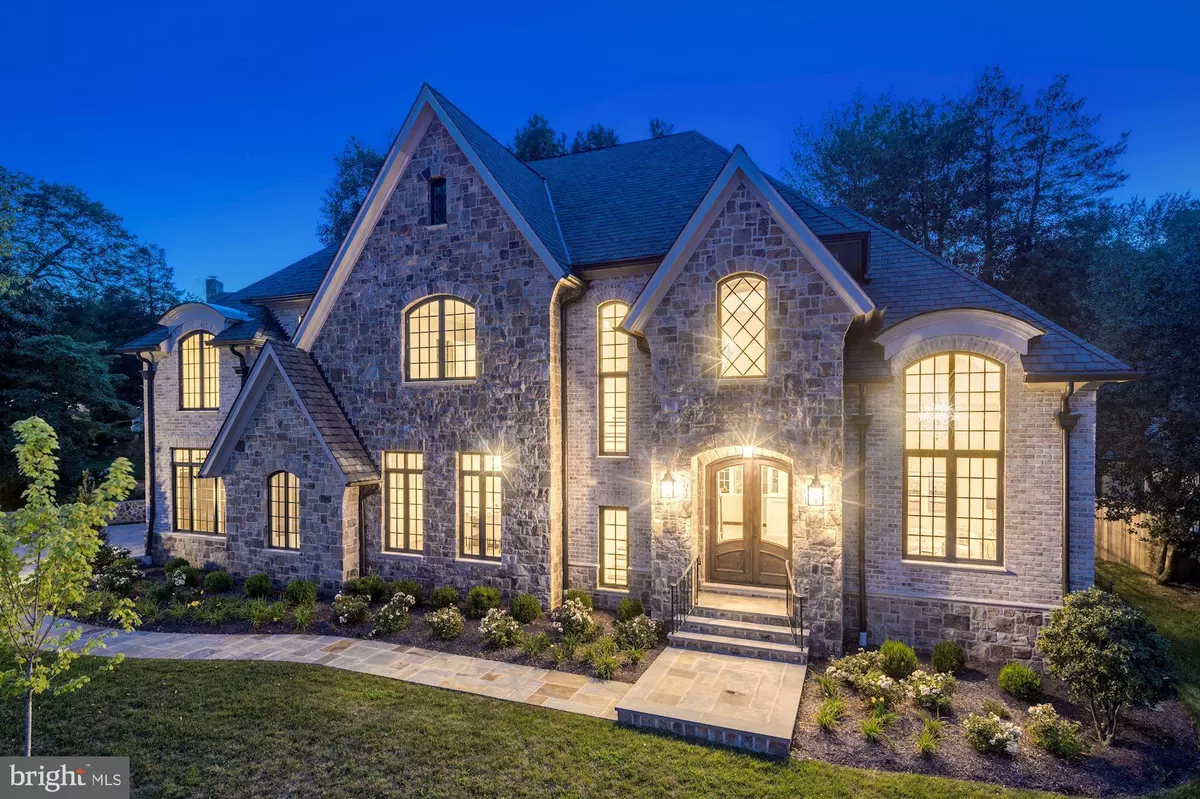$2,700,000
$2,850,000
5.3%For more information regarding the value of a property, please contact us for a free consultation.
5 Beds
7 Baths
6,691 SqFt
SOLD DATE : 11/15/2019
Key Details
Sold Price $2,700,000
Property Type Single Family Home
Sub Type Detached
Listing Status Sold
Purchase Type For Sale
Square Footage 6,691 sqft
Price per Sqft $403
Subdivision Country Club Hills
MLS Listing ID VAAR153974
Sold Date 11/15/19
Style French
Bedrooms 5
Full Baths 5
Half Baths 2
HOA Y/N N
Abv Grd Liv Area 4,461
Originating Board BRIGHT
Year Built 2018
Annual Tax Amount $23,151
Tax Year 2019
Lot Size 0.280 Acres
Acres 0.28
Property Description
PRIME - NORTH ARLINGTON Location- just 1 block to Washington Golf and Country Club, Marymount University & 2 lights to D.C. This sunny new construction by Sunline Custom Homes is exquisite in every detail. The property is equally accessible to the Kennedy Center, Washington's cultural, business, and political centers and the dynamic shopping, culinary and commercial area of Tysons Corner. Dulles and Reagan National airports are easily accessible. Gulf Branch Nature Center and the Potomac River hiking and biking trails are within easy walking distance. This gorgeous French Country style home offers over 6690 sq ft of living space with soaring ceilings throughout all three level. The attention to detail is shown throughout the house in the extensive moldings, custom inset cabinetry, 7" hardwood flooring, tile and woodwork. The first floor features an incredible chef's kitchen with Thermador appliances, Calacatta Gold marble countertops and a gracious island, perfect for entertaining or casual family gatherings. The spacious mud room offers a wonderful drop zone , a huge pantry, a private entrance as well as its own bathroom. The fully finished oversize garage with 9 foot wide doors and commercially applied epoxy flooring offers plenty of storage space in addition to the two-car bays. The homes gracious flow from room to room allows for both formal entertaining as well as relaxed day-to-day living. The second floor offers a stunning and spacious master suite, and three additional bedrooms, all with en suite baths. The incredibly spacious lower level is ideal for entertaining, complete with kitchen, gas fireplace, media room, exercise room, 5th bedroom and ensuite bathroom. The rear exterior has a lovely custom patio with built-in grill, all centered on a beautiful stone fireplace complete with gas lantern. A lovely stone retaining wall outlines the entire rear yard creating a nice flat area for family fun or entertaining.
Location
State VA
County Arlington
Zoning R-10
Rooms
Other Rooms Living Room, Dining Room, Primary Bedroom, Bedroom 4, Bedroom 5, Kitchen, Game Room, Family Room, Basement, Library, Breakfast Room, Exercise Room, Storage Room, Media Room, Bathroom 2, Bathroom 3
Basement Daylight, Partial, Full, Interior Access, Outside Entrance, Walkout Level, Walkout Stairs, Windows, Fully Finished
Interior
Interior Features Built-Ins, Breakfast Area, Bar, Butlers Pantry, Crown Moldings, Dining Area, Family Room Off Kitchen, Floor Plan - Open, Formal/Separate Dining Room, Kitchen - Gourmet, Kitchen - Island, Pantry, Soaking Tub, Upgraded Countertops, Walk-in Closet(s), Wood Floors
Heating Central, Zoned
Cooling Central A/C, Zoned
Fireplaces Number 3
Fireplaces Type Stone
Equipment Built-In Microwave, Commercial Range, Dishwasher, Disposal, Exhaust Fan, Refrigerator, Six Burner Stove, Stainless Steel Appliances, Water Heater - High-Efficiency
Fireplace Y
Appliance Built-In Microwave, Commercial Range, Dishwasher, Disposal, Exhaust Fan, Refrigerator, Six Burner Stove, Stainless Steel Appliances, Water Heater - High-Efficiency
Heat Source Natural Gas
Laundry Upper Floor
Exterior
Exterior Feature Patio(s)
Parking Features Garage - Side Entry
Garage Spaces 2.0
Water Access N
Accessibility None
Porch Patio(s)
Attached Garage 2
Total Parking Spaces 2
Garage Y
Building
Story 3+
Sewer Public Sewer
Water Public
Architectural Style French
Level or Stories 3+
Additional Building Above Grade, Below Grade
New Construction N
Schools
Elementary Schools Jamestown
Middle Schools Williamsburg
High Schools Yorktown
School District Arlington County Public Schools
Others
Senior Community No
Tax ID 03-057-012
Ownership Fee Simple
SqFt Source Estimated
Horse Property N
Special Listing Condition Standard
Read Less Info
Want to know what your home might be worth? Contact us for a FREE valuation!

Our team is ready to help you sell your home for the highest possible price ASAP

Bought with Sarah McLaren • Washington Fine Properties, LLC
"My job is to find and attract mastery-based agents to the office, protect the culture, and make sure everyone is happy! "







