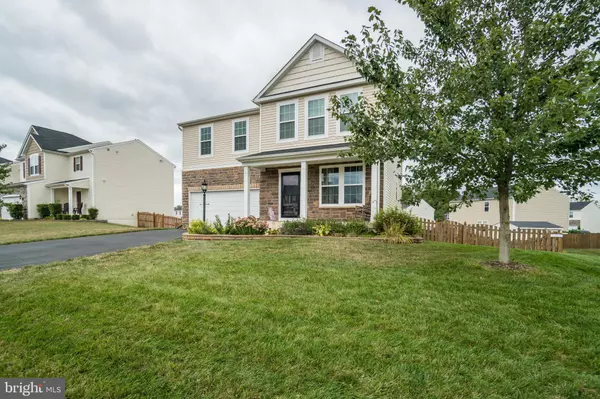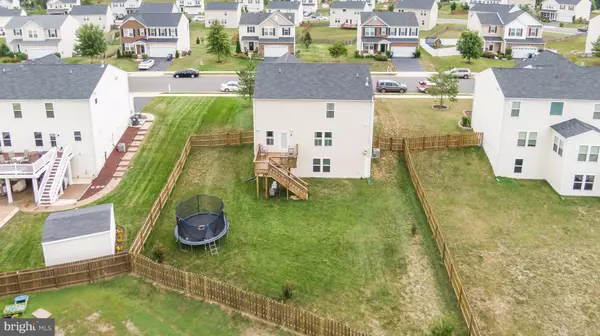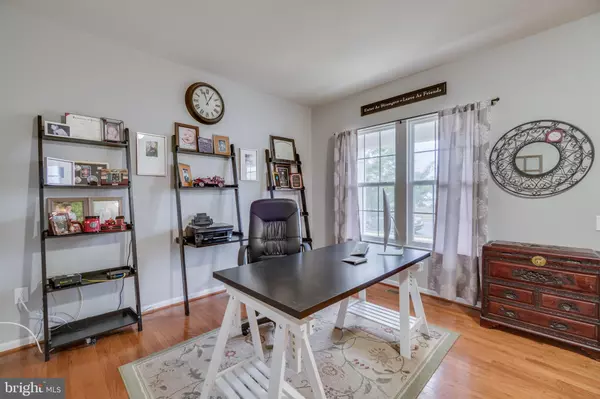$390,000
$400,000
2.5%For more information regarding the value of a property, please contact us for a free consultation.
5 Beds
4 Baths
3,124 SqFt
SOLD DATE : 11/13/2019
Key Details
Sold Price $390,000
Property Type Single Family Home
Sub Type Detached
Listing Status Sold
Purchase Type For Sale
Square Footage 3,124 sqft
Price per Sqft $124
Subdivision Stafford Lakes Village
MLS Listing ID VAST215632
Sold Date 11/13/19
Style Traditional
Bedrooms 5
Full Baths 3
Half Baths 1
HOA Fees $62/qua
HOA Y/N Y
Abv Grd Liv Area 2,328
Originating Board BRIGHT
Year Built 2012
Annual Tax Amount $3,285
Tax Year 2018
Lot Size 10,450 Sqft
Acres 0.24
Property Description
Welcome Home!! Stunning 5 bedroom/3.5 bath colonial located in the highly sought after amenity-filled community of Stafford Lakes! Absolutely fantastic curb appeal highlighted by the beautiful stone and lovely covered front porch. A sea of gleaming hardwood flooring greets you upon entering into your new home. As you pass through the formal living room/office area upon entering, you will make your way to the amazing gourmet kitchen that features gorgeous granite countertops, an oversized kitchen island with breakfast bar, double wall ovens, convenient gas cooktop, 42" upgraded cabinets, double wall ovens, and recessed lighting! Just off of the kitchen is the ample sized dining area and the 16x14 light-filled family room, both rooms also being outfitted with those gleaming hardwoods. From the dining/family room areas you will discover access to the 10x10 rear deck that is freshly stained and ready for some BBQs and entertaining! The upper level of this wonderful home offers up 4 of the 5 bedrooms including the enormous master suite which boasts a walk in closet and the luxury master bathroom that showcases beautiful ceramic tile flooring a relaxing soaking tub, a separate tiled-out shower, and upgraded cabinetry with dual vanities! Down on the lower level of this remarkable home you will find the 5th bedroom, the 3rd full bathroom and the huge multipurpose rec-room with recessed lighting and super convenient walkout access to the incredible fully fenced level/playable back yard, which I must say is very hard to beat! With all of these features in a tremendous home that is only 7 years young and that is located in an amenity rich community like Stafford Lakes that is conveniently located close to shopping, restaurants, 5 miles to I95, and 8 miles to Downtown Fredericksburg make it easy to see that this home is....... your perfect choice!!
Location
State VA
County Stafford
Zoning R1
Rooms
Other Rooms Living Room, Primary Bedroom, Bedroom 2, Bedroom 3, Bedroom 4, Bedroom 5, Kitchen, Family Room, Laundry, Recreation Room, Primary Bathroom
Basement Full, Fully Finished
Interior
Interior Features Carpet, Ceiling Fan(s), Dining Area, Family Room Off Kitchen, Floor Plan - Open, Kitchen - Gourmet, Pantry, Recessed Lighting, Kitchen - Island, Soaking Tub, Stall Shower, Upgraded Countertops, Walk-in Closet(s), Wood Floors
Hot Water Electric
Heating Forced Air
Cooling Central A/C
Equipment Built-In Microwave, Cooktop, Dishwasher, Disposal, Exhaust Fan, Refrigerator, Icemaker, Oven - Double, Oven - Wall, Water Heater
Appliance Built-In Microwave, Cooktop, Dishwasher, Disposal, Exhaust Fan, Refrigerator, Icemaker, Oven - Double, Oven - Wall, Water Heater
Heat Source Natural Gas
Exterior
Exterior Feature Deck(s)
Garage Garage - Front Entry, Garage Door Opener
Garage Spaces 2.0
Fence Rear, Wood, Fully
Waterfront N
Water Access N
Accessibility None
Porch Deck(s)
Parking Type Attached Garage, Driveway, On Street
Attached Garage 2
Total Parking Spaces 2
Garage Y
Building
Lot Description Level, Front Yard, Rear Yard
Story 3+
Sewer Public Sewer
Water Public
Architectural Style Traditional
Level or Stories 3+
Additional Building Above Grade, Below Grade
New Construction N
Schools
Middle Schools T. Benton Gayle
High Schools Colonial Forge
School District Stafford County Public Schools
Others
Senior Community No
Tax ID 44-R-12-B-896
Ownership Fee Simple
SqFt Source Assessor
Acceptable Financing Cash, Conventional, FHA, VA, VHDA
Listing Terms Cash, Conventional, FHA, VA, VHDA
Financing Cash,Conventional,FHA,VA,VHDA
Special Listing Condition Standard
Read Less Info
Want to know what your home might be worth? Contact us for a FREE valuation!

Our team is ready to help you sell your home for the highest possible price ASAP

Bought with Branden L Woodbury • Redfin Corporation

"My job is to find and attract mastery-based agents to the office, protect the culture, and make sure everyone is happy! "







