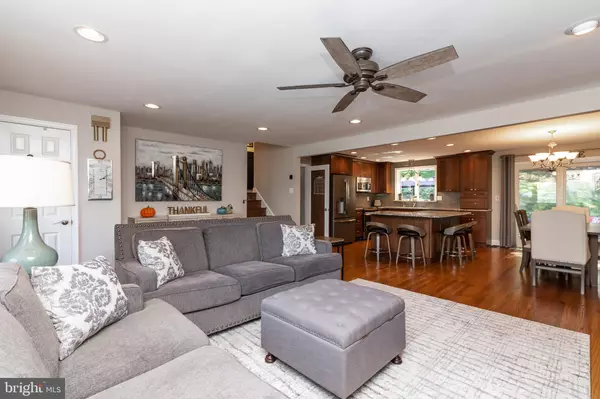$442,000
$425,000
4.0%For more information regarding the value of a property, please contact us for a free consultation.
3 Beds
3 Baths
1,722 SqFt
SOLD DATE : 11/12/2019
Key Details
Sold Price $442,000
Property Type Single Family Home
Sub Type Detached
Listing Status Sold
Purchase Type For Sale
Square Footage 1,722 sqft
Price per Sqft $256
Subdivision Bob White Farms
MLS Listing ID PAMC626534
Sold Date 11/12/19
Style Split Level
Bedrooms 3
Full Baths 2
Half Baths 1
HOA Y/N N
Abv Grd Liv Area 1,506
Originating Board BRIGHT
Year Built 1960
Annual Tax Amount $3,820
Tax Year 2020
Lot Size 0.482 Acres
Acres 0.48
Lot Dimensions 105.00 x 0.00
Property Description
Welcome to this well maintained, beautifully renovated home. The property has been upgraded inside and out. Upon your arrival you will see the Sodded Yard, Newer Roof, Siding, Stamped Concrete Walkway, Front Porch and Steps. Once you step inside the Gleaming, Refinished Hardwood Flooring, Recessed Lights and Open Layout will amaze you. The Living Room is open to the Gourmet Kitchen. The Large Living Room boasts Recessed Lights, Large Windows inviting the Sunshine Inside, Ceiling Fan and Coat Closet. The Gourmet Kitchen features 42 Walnut Shaker Cabinetry with Quiet Close Drawers & Cabinets, Stainless Steel Appliances, Granite Counter Tops/Island (seats 4), Tiled Backsplash and a Large, Deep Stainless Steel Sink. Off the Kitchen there s a Glass Sliding Door leading to the magnificent 30 x 20 Stamped Concrete Patio. This feature offers Plenty of Space to Entertain Family & Friends. Next, it s time to view the Finished Lower Level Family Room with Tile Floors, Recessed Lights and Garage Entry. Adjacent to the Family Room is the Spacious Tiled Laundry Room and Updated Powder Room with Wainscoting. The 2nd Floor consists of 3 Bedrooms and 2 Full baths. The Master Bedroom suite has a Double Closet, Ceiling Fan, Large Windows & Updated Bath. The Master Bath consists of a Shower with a Seamless Glass Door, Tiled Walls, Stone Floor & Seat. There s is also an Oversized Pedestal Sink and Partially Tiled Walls with Custom Accent Tiles. The Full Hall Bath features a Tiled Shower/Tub, Double Sink, Tile Floor, Partially Tiled Walls and Tiled Shower Surround. 2 Additional Bedrooms with Custom Closets, Recessed Lights & Ceiling Fans complete the 2nd Floor. The home also features a 1 Car Attached Garage, Smart Switches, Custom Window Treatments, Crawl Space for Additional Storage and a Spacious Outdoor Shed. Your next Home is Conveniently Located to Major Highways, Septa, King of Prussia Mall & Town Center, Restaurants, Movie Theatres, Parks and much more.
Location
State PA
County Montgomery
Area Upper Merion Twp (10658)
Zoning R1
Rooms
Other Rooms Living Room, Primary Bedroom, Kitchen, Family Room, Laundry, Bathroom 2, Bathroom 3, Primary Bathroom, Half Bath
Basement Partial
Interior
Interior Features Attic, Floor Plan - Open, Kitchen - Eat-In, Kitchen - Gourmet, Kitchen - Table Space, Kitchen - Island, Primary Bath(s), Stall Shower, Tub Shower, Upgraded Countertops, Window Treatments, Wood Floors
Hot Water Natural Gas
Heating Central, Forced Air
Cooling Central A/C
Flooring Carpet, Ceramic Tile, Hardwood
Equipment Built-In Microwave, Built-In Range, Dishwasher, Disposal, Oven - Self Cleaning, Refrigerator, Stainless Steel Appliances, Washer, Dryer, Water Heater
Fireplace N
Window Features Insulated,Replacement,Screens,Vinyl Clad
Appliance Built-In Microwave, Built-In Range, Dishwasher, Disposal, Oven - Self Cleaning, Refrigerator, Stainless Steel Appliances, Washer, Dryer, Water Heater
Heat Source Natural Gas
Laundry Lower Floor
Exterior
Garage Built In, Garage - Front Entry, Garage Door Opener, Inside Access
Garage Spaces 6.0
Utilities Available Cable TV, Phone, Electric Available, Natural Gas Available
Waterfront N
Water Access N
View Garden/Lawn, Trees/Woods
Roof Type Pitched,Shingle
Street Surface Black Top
Accessibility None
Parking Type Attached Garage, Driveway, Off Street
Attached Garage 1
Total Parking Spaces 6
Garage Y
Building
Story 3+
Sewer Public Sewer
Water Public
Architectural Style Split Level
Level or Stories 3+
Additional Building Above Grade, Below Grade
Structure Type Dry Wall
New Construction N
Schools
Elementary Schools Roberts
Middle Schools U Merion
High Schools U Merion
School District Upper Merion Area
Others
Senior Community No
Tax ID 58-00-07381-004
Ownership Fee Simple
SqFt Source Assessor
Special Listing Condition Standard
Read Less Info
Want to know what your home might be worth? Contact us for a FREE valuation!

Our team is ready to help you sell your home for the highest possible price ASAP

Bought with Jeffrey P Silva • Keller Williams Real Estate-Blue Bell

"My job is to find and attract mastery-based agents to the office, protect the culture, and make sure everyone is happy! "







