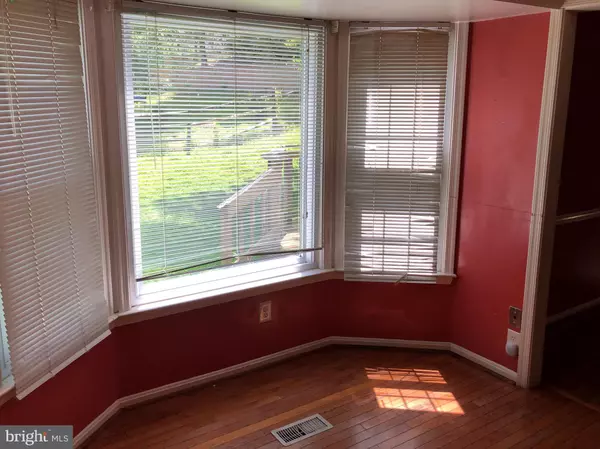$500,000
$487,900
2.5%For more information regarding the value of a property, please contact us for a free consultation.
4 Beds
4 Baths
2,526 SqFt
SOLD DATE : 11/08/2019
Key Details
Sold Price $500,000
Property Type Single Family Home
Sub Type Detached
Listing Status Sold
Purchase Type For Sale
Square Footage 2,526 sqft
Price per Sqft $197
Subdivision Derwood Station
MLS Listing ID MDMC676040
Sold Date 11/08/19
Style Colonial
Bedrooms 4
Full Baths 3
Half Baths 1
HOA Fees $27/ann
HOA Y/N Y
Abv Grd Liv Area 2,526
Originating Board BRIGHT
Year Built 1986
Annual Tax Amount $6,678
Tax Year 2019
Lot Size 9,702 Sqft
Acres 0.22
Property Description
Auction is over, bid is under review.This property has been placed in an upcoming online event. Bidding 4 BR, 3BA home in sought after Derwood Station, minutes to Shady Grove METRO & nearby ICC makes it a fabulous commuter location. Over 3,500 of finished square feet on 3 levels plus a 2 car garage! Super spacious bedrooms, separate living/dining rooms. Table space kitchen leads to family room with a brick fireplace. Finished basement houses the 3rd full bath. This property has been placed in an upcoming online event. All bids should be submitted at www.xome.com/auctions (void where prohibited). All offers received prior to the event period should be submitted by the buyer or buyer's agent by clicking on the Make Offer button on the Property Details page on Xome.com. All offers will be reviewed and responded to within 3 business days. All properties are subject to a 5% buyer s premium pursuant to the Auction Participation Agreement and Terms & Conditions (minimums will apply).
Location
State MD
County Montgomery
Zoning PD2
Rooms
Other Rooms Living Room, Dining Room, Primary Bedroom, Bedroom 2, Bedroom 3, Bedroom 4, Kitchen, Family Room
Basement Other
Interior
Interior Features Family Room Off Kitchen, Kitchen - Table Space, Wood Floors, Built-Ins, Carpet, Crown Moldings, Chair Railings, Floor Plan - Traditional, Formal/Separate Dining Room, Skylight(s)
Hot Water Natural Gas
Heating Forced Air
Cooling Central A/C
Fireplaces Number 1
Fireplaces Type Brick, Mantel(s)
Equipment Dishwasher, Oven/Range - Gas, Range Hood, Refrigerator
Fireplace Y
Window Features Bay/Bow,Skylights
Appliance Dishwasher, Oven/Range - Gas, Range Hood, Refrigerator
Heat Source Natural Gas
Laundry Basement
Exterior
Exterior Feature Deck(s), Porch(es)
Garage Garage - Front Entry
Garage Spaces 2.0
Waterfront N
Water Access N
Accessibility None
Porch Deck(s), Porch(es)
Parking Type Attached Garage, Driveway
Attached Garage 2
Total Parking Spaces 2
Garage Y
Building
Story 3+
Sewer Public Sewer
Water Public
Architectural Style Colonial
Level or Stories 3+
Additional Building Above Grade, Below Grade
New Construction N
Schools
Elementary Schools College Gardens
Middle Schools Julius West
High Schools Richard Montgomery
School District Montgomery County Public Schools
Others
Pets Allowed N
Senior Community No
Tax ID 160402117670
Ownership Fee Simple
SqFt Source Estimated
Acceptable Financing Cash, Conventional
Listing Terms Cash, Conventional
Financing Cash,Conventional
Special Listing Condition REO (Real Estate Owned)
Read Less Info
Want to know what your home might be worth? Contact us for a FREE valuation!

Our team is ready to help you sell your home for the highest possible price ASAP

Bought with Leon Tzeng • Keller Williams Realty Centre

"My job is to find and attract mastery-based agents to the office, protect the culture, and make sure everyone is happy! "







