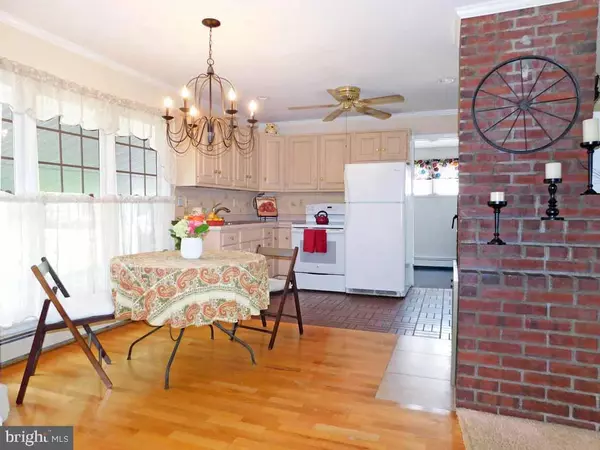$199,900
$199,900
For more information regarding the value of a property, please contact us for a free consultation.
3 Beds
1 Bath
1,084 SqFt
SOLD DATE : 11/08/2019
Key Details
Sold Price $199,900
Property Type Single Family Home
Sub Type Detached
Listing Status Sold
Purchase Type For Sale
Square Footage 1,084 sqft
Price per Sqft $184
Subdivision Blue Ridge
MLS Listing ID PABU475842
Sold Date 11/08/19
Style Ranch/Rambler
Bedrooms 3
Full Baths 1
HOA Y/N N
Abv Grd Liv Area 1,084
Originating Board BRIGHT
Year Built 1954
Annual Tax Amount $4,297
Tax Year 2019
Lot Size 6,860 Sqft
Acres 0.16
Lot Dimensions 70.00 x 98.00
Property Description
This ranch-style Levittowner checks all your boxes. Remodeled kitchen has custom cabinets, stainless steel sink, dishwasher and more. Bathroom is totally remodeled with easy step in shower. Beautiful custom "Marvin" over sized double hung windows bring in loads of light into the open, bright and airy eat-in kitchen. All windows and doors (6-panel), interior and exterior have been replaced in the last 5 years, as well as all lighting. The roof is reshingled and there is vinyl siding. A three season room with ceramic tile floor and full wall sliders located off the living room adds more living space and ambiance. The front storage room has been remodeled to allow for an in home office with exterior access. The heater has been replaced and there is central air for your enjoyment. There are gleaming hardwood floors throughout the dining area ,hallway and all three bedrooms. There is even a wood parquet floor located under the living room carpeting. The yard is level and offers a shed for additional storage.
Location
State PA
County Bucks
Area Bristol Twp (10105)
Zoning R3
Rooms
Other Rooms Living Room, Bedroom 2, Bedroom 3, Kitchen, Foyer, Bedroom 1, Sun/Florida Room, Office, Bathroom 1, Attic
Main Level Bedrooms 3
Interior
Interior Features Carpet, Ceiling Fan(s), Combination Kitchen/Dining, Entry Level Bedroom, Recessed Lighting, Wood Floors
Hot Water Oil
Heating Heat Pump - Oil BackUp
Cooling Central A/C, Ceiling Fan(s)
Flooring Hardwood, Carpet, Ceramic Tile
Fireplaces Number 1
Fireplaces Type Wood, Brick, Double Sided
Equipment Dishwasher, Dryer, Oven - Single, Refrigerator, Stove, Washer, Water Heater
Fireplace Y
Window Features Double Hung
Appliance Dishwasher, Dryer, Oven - Single, Refrigerator, Stove, Washer, Water Heater
Heat Source Oil
Laundry Dryer In Unit, Main Floor, Washer In Unit
Exterior
Exterior Feature Patio(s)
Garage Spaces 2.0
Utilities Available Phone, Cable TV
Waterfront N
Water Access N
Roof Type Shingle
Street Surface Black Top
Accessibility None
Porch Patio(s)
Parking Type Attached Carport, Driveway
Total Parking Spaces 2
Garage N
Building
Lot Description Rear Yard
Story 1
Sewer Public Sewer
Water Public
Architectural Style Ranch/Rambler
Level or Stories 1
Additional Building Above Grade, Below Grade
Structure Type Dry Wall
New Construction N
Schools
School District Bristol Township
Others
Pets Allowed Y
Senior Community No
Tax ID 05-025-210
Ownership Fee Simple
SqFt Source Estimated
Acceptable Financing Cash, Conventional, VA, FHA
Horse Property N
Listing Terms Cash, Conventional, VA, FHA
Financing Cash,Conventional,VA,FHA
Special Listing Condition Standard
Pets Description No Pet Restrictions
Read Less Info
Want to know what your home might be worth? Contact us for a FREE valuation!

Our team is ready to help you sell your home for the highest possible price ASAP

Bought with Sunita B Lovina • RE/MAX Total - Yardley

"My job is to find and attract mastery-based agents to the office, protect the culture, and make sure everyone is happy! "







