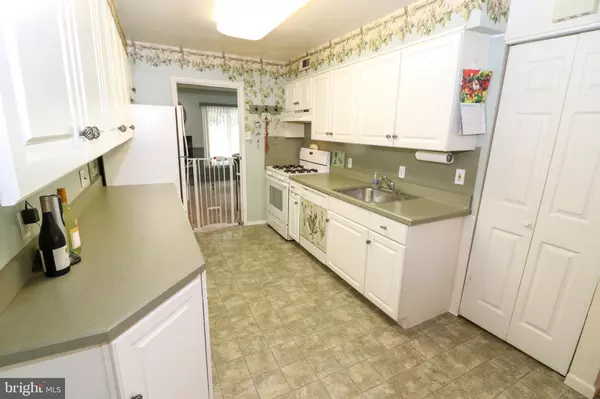$258,000
$256,900
0.4%For more information regarding the value of a property, please contact us for a free consultation.
3 Beds
1 Bath
1,704 SqFt
SOLD DATE : 11/07/2019
Key Details
Sold Price $258,000
Property Type Single Family Home
Sub Type Detached
Listing Status Sold
Purchase Type For Sale
Square Footage 1,704 sqft
Price per Sqft $151
Subdivision Fairless Hills
MLS Listing ID PABU478438
Sold Date 11/07/19
Style Ranch/Rambler
Bedrooms 3
Full Baths 1
HOA Y/N N
Abv Grd Liv Area 1,704
Originating Board BRIGHT
Year Built 1951
Annual Tax Amount $3,470
Tax Year 2019
Lot Size 6,969 Sqft
Acres 0.16
Lot Dimensions 70x100
Property Description
WELCOME HOME!! This Beautiful Expanded Fairless Hills Ranch Home With Family Room Addition Is Ready For You To Move Right In! As You Drive Up To This Home You Will Notice The Long and Extra Wide Driveway For All Of Your Families Cars and Enough Room For Your Guest! The Custom Staggered Stack Stone and Pavered Walk Is Inviting To All Of Your Visitors! The Newer Roof with Dimensional Shingles and Whole House Generator Will Keep Your Home Protected In Any Kind Of Severe Weather! The Family Room Addition With All Of The Natural Light Coming In Is Ready For All Of Your Family Gatherings. Or Sit Outside On Your Expanded Deck and Enjoy Your Private, Fenced, Professionally Landscaped Back Yard. The Over-Sized Shed Has Electric Running To It Which Is Perfect for a workshop or Arts and Craft Area. The Deep Garage with Garage Door Opener Can Fit Your Car and Plenty of Room for Storage! The Electric Panel Has Been Upgraded To 200 Amps, Replaced Gas Heater and Central Air. Convenient To The Oxford Valley Mall. Food Shopping and All Major Highways. Don't Miss This Special Home!
Location
State PA
County Bucks
Area Falls Twp (10113)
Zoning NCR
Rooms
Other Rooms Living Room, Primary Bedroom, Bedroom 2, Bedroom 3, Kitchen, Family Room, Breakfast Room, Laundry, Bathroom 1
Main Level Bedrooms 3
Interior
Interior Features Attic, Breakfast Area, Built-Ins, Carpet, Ceiling Fan(s), Chair Railings, Crown Moldings, Family Room Off Kitchen, Kitchen - Galley, Pantry, Recessed Lighting, Tub Shower, Window Treatments
Hot Water Natural Gas, Instant Hot Water, S/W Changeover
Heating Forced Air
Cooling Central A/C
Equipment Built-In Range, Dishwasher, Disposal, Dryer, Refrigerator, Washer
Fireplace N
Window Features Bay/Bow,Replacement
Appliance Built-In Range, Dishwasher, Disposal, Dryer, Refrigerator, Washer
Heat Source Natural Gas
Laundry Main Floor
Exterior
Exterior Feature Deck(s)
Garage Garage Door Opener, Garage - Front Entry
Garage Spaces 5.0
Fence Fully
Utilities Available Cable TV, Natural Gas Available
Waterfront N
Water Access N
Roof Type Shingle
Accessibility None
Porch Deck(s)
Parking Type Attached Garage
Attached Garage 1
Total Parking Spaces 5
Garage Y
Building
Story 1
Sewer Public Sewer
Water Public
Architectural Style Ranch/Rambler
Level or Stories 1
Additional Building Above Grade, Below Grade
New Construction N
Schools
Elementary Schools Oxford Valley
Middle Schools Charles Boehm
High Schools Pennsbury East & West
School District Pennsbury
Others
Senior Community No
Tax ID 13-004-204
Ownership Fee Simple
SqFt Source Assessor
Special Listing Condition Standard
Read Less Info
Want to know what your home might be worth? Contact us for a FREE valuation!

Our team is ready to help you sell your home for the highest possible price ASAP

Bought with Sherry L Lamelza • Coldwell Banker Hearthside-Doylestown

"My job is to find and attract mastery-based agents to the office, protect the culture, and make sure everyone is happy! "







