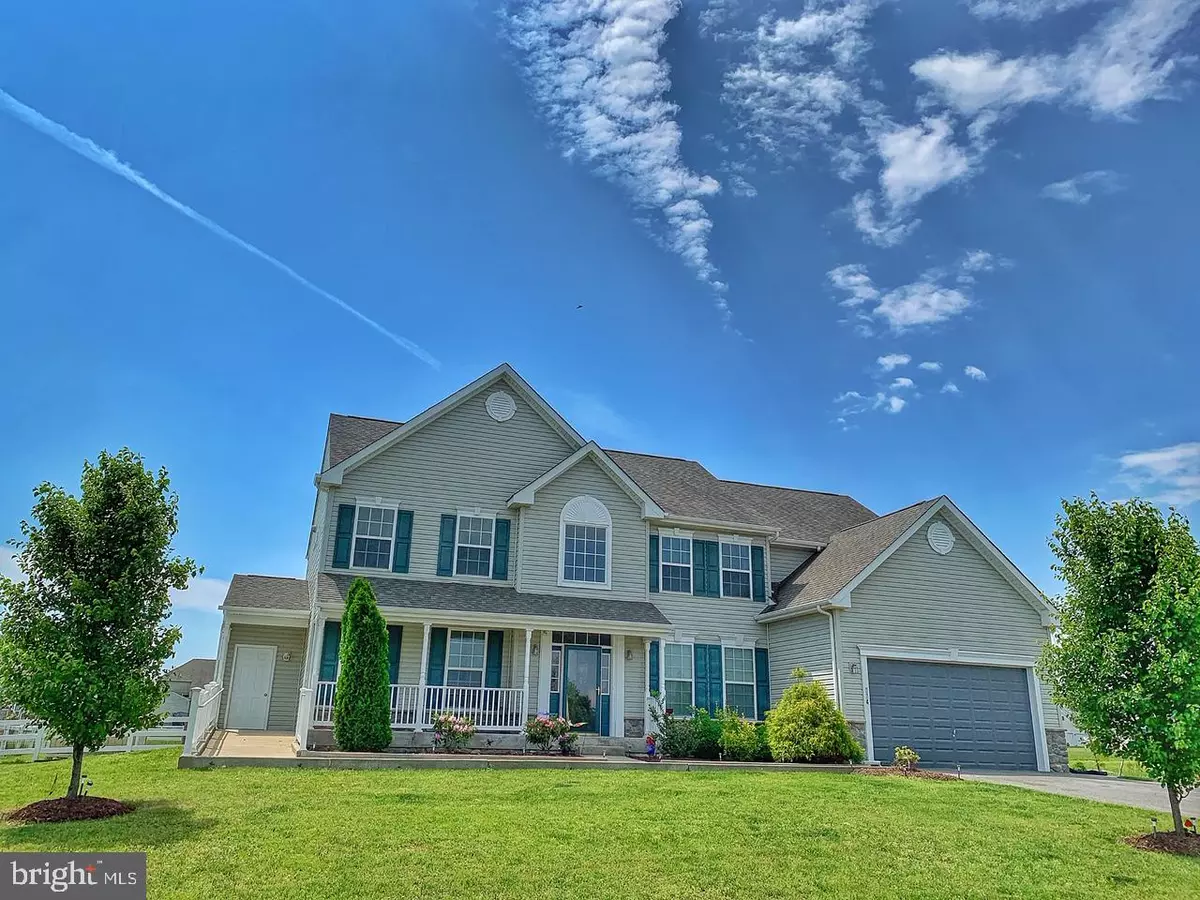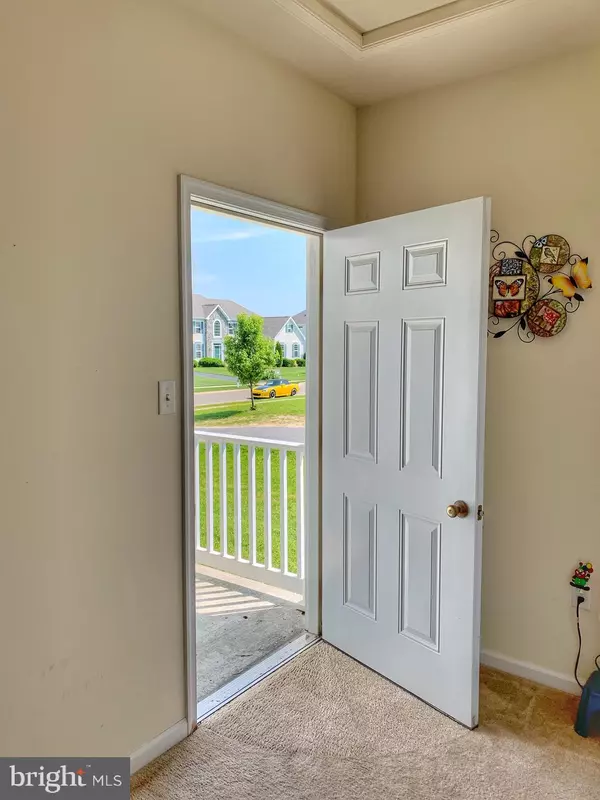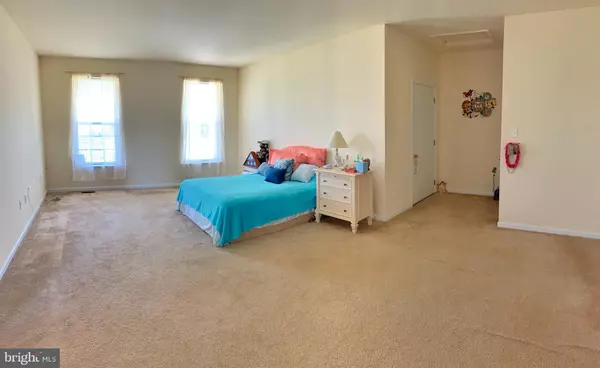$450,000
$450,000
For more information regarding the value of a property, please contact us for a free consultation.
5 Beds
4 Baths
5,525 SqFt
SOLD DATE : 11/07/2019
Key Details
Sold Price $450,000
Property Type Single Family Home
Sub Type Detached
Listing Status Sold
Purchase Type For Sale
Square Footage 5,525 sqft
Price per Sqft $81
Subdivision Fairways At Odessa N
MLS Listing ID DENC479044
Sold Date 11/07/19
Style Colonial
Bedrooms 5
Full Baths 3
Half Baths 1
HOA Fees $15/ann
HOA Y/N Y
Abv Grd Liv Area 4,325
Originating Board BRIGHT
Year Built 2012
Annual Tax Amount $4,352
Tax Year 2018
Lot Size 0.340 Acres
Acres 0.34
Property Description
PRICE IMPROVEMENT! Over 5,000 square feet of living area including two master suites -- one on ground level and completely handicap accessible either by outside ramp or elevator! Roll in shower and soaking tub. Accessible to huge finished basement with walk-out and large storage area. Additional master suite and three large bedrooms finish out the 2nd floor. Large outside deck that overlooks an in ground salt water pool with heater with accessibility. Concrete landing in place by outside deck for handicap pool access. Fully fenced in yard with separate dog run. Backs to open space and within walking distance of community club house. Just freshly painted, professionally cleaned. All appliances and generator included! Appoquinimink School District -- neighborhood will gradually feed to both a brand new middle school (Cantwell's Bridge Middle) and a new high school (Odessa HS) both scheduled to open in Fall 2020. The list of upgrades goes on and on! A MUST SEE -- MAKE YOUR APPOINTMENT TODAY!!
Location
State DE
County New Castle
Area South Of The Canal (30907)
Zoning S
Rooms
Other Rooms Dining Room, Primary Bedroom, Bedroom 2, Bedroom 3, Bedroom 4, Kitchen, Game Room, Family Room, Sun/Florida Room, Storage Room, Primary Bathroom
Basement Full, Outside Entrance, Walkout Stairs, Partially Finished
Main Level Bedrooms 1
Interior
Interior Features Breakfast Area, Carpet, Ceiling Fan(s), Dining Area, Curved Staircase, Elevator, Entry Level Bedroom, Family Room Off Kitchen, Floor Plan - Open, Formal/Separate Dining Room, Kitchen - Eat-In, Kitchen - Island, Kitchen - Table Space, Primary Bath(s), Pantry, Recessed Lighting, Stall Shower, Walk-in Closet(s)
Heating Forced Air
Cooling Central A/C
Fireplaces Number 1
Fireplaces Type Gas/Propane, Fireplace - Glass Doors
Furnishings No
Fireplace Y
Heat Source Natural Gas
Laundry Main Floor
Exterior
Parking Features Garage - Front Entry, Garage Door Opener, Inside Access
Garage Spaces 2.0
Fence Vinyl, Fully
Pool Fenced, In Ground, Permits, Saltwater, Heated
Water Access N
View Garden/Lawn
Street Surface Black Top
Accessibility Elevator, Mobility Improvements, Ramp - Main Level, Roll-in Shower, Wheelchair Mod
Attached Garage 2
Total Parking Spaces 2
Garage Y
Building
Story 2
Foundation Crawl Space
Sewer Public Sewer
Water Public
Architectural Style Colonial
Level or Stories 2
Additional Building Above Grade, Below Grade
New Construction N
Schools
School District Appoquinimink
Others
Pets Allowed Y
Senior Community No
Tax ID 14-012.20-227
Ownership Fee Simple
SqFt Source Assessor
Acceptable Financing Cash, FHA, USDA, VA, Conventional
Horse Property N
Listing Terms Cash, FHA, USDA, VA, Conventional
Financing Cash,FHA,USDA,VA,Conventional
Special Listing Condition Standard
Pets Allowed Cats OK, Dogs OK
Read Less Info
Want to know what your home might be worth? Contact us for a FREE valuation!

Our team is ready to help you sell your home for the highest possible price ASAP

Bought with Fernando Ruiz III • Century 21 Harrington Realty, Inc
"My job is to find and attract mastery-based agents to the office, protect the culture, and make sure everyone is happy! "







