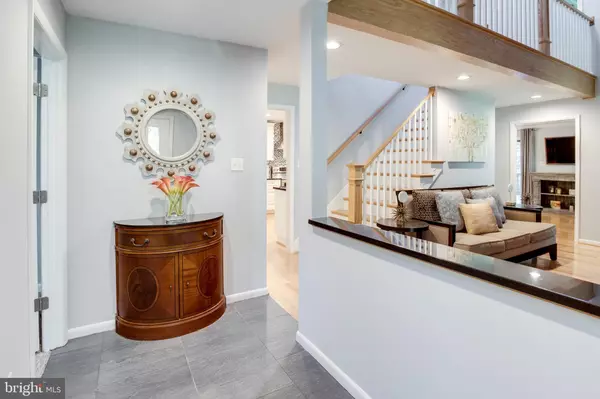$935,000
$929,000
0.6%For more information regarding the value of a property, please contact us for a free consultation.
5 Beds
4 Baths
4,226 SqFt
SOLD DATE : 11/08/2019
Key Details
Sold Price $935,000
Property Type Single Family Home
Sub Type Detached
Listing Status Sold
Purchase Type For Sale
Square Footage 4,226 sqft
Price per Sqft $221
Subdivision Richland Meadows
MLS Listing ID VAFX1087528
Sold Date 11/08/19
Style Contemporary
Bedrooms 5
Full Baths 3
Half Baths 1
HOA Y/N N
Abv Grd Liv Area 3,784
Originating Board BRIGHT
Year Built 1986
Annual Tax Amount $10,994
Tax Year 2019
Lot Size 1.752 Acres
Acres 1.75
Property Description
Totally renovated solar contemporary sited on nearly a 2-acre lot in Richland Meadows! Super modern with lots of natural abundant light throughout. Right when you walk in, you will see the office to your left. New gourmet kitchen in 2016, featuring stainless steel appliances (Bosch dishwasher, Sub Zero refrigerator, Kitchen Aid stove with upper and lower convection), granite countertops and tons of white cabinets. 2 story sunroom and family room with floor to ceiling stone wood burning fireplace with mantle, perfect for entertaining. Open contemporary spaces with great flow. New W/D '18. The upper level features a master bedroom suite with walk-in closet, 4 additional ginormous bedrooms, lots of closet space and bonus room. Expansive and beautiful views from any room in the house. Charming outdoor seating area with gazebo and freshly painted wrap around deck overlooking the lawn and woods in neighborhood setting. 2 car garage with additional bay for storage. Amazing privacy on lot with deep woods in the back. Also included is a shed for additional storage. Turn key and move in ready. Close proximity to all key shopping areas: Great Falls Village, Reston Town Center, Sterling shopping centers, One Loudoun and so much more! Seneca Park is just a mile up Seneca where you can walk along the Potomac River or cut over to Trump Country Club. Off of Rte. 7 and Georgetown Pike. Close to Great Falls Park, River Bend Park and Algonquin Park. Forestville Elementary, Cooper Middle and Langley High.
Location
State VA
County Fairfax
Zoning 100
Rooms
Other Rooms Living Room, Dining Room, Primary Bedroom, Bedroom 2, Bedroom 3, Bedroom 4, Bedroom 5, Kitchen, Family Room, Basement, Sun/Florida Room, Office
Basement Fully Finished, Interior Access
Interior
Interior Features Ceiling Fan(s), Dining Area, Wood Floors, Kitchen - Eat-In, Kitchen - Island, Kitchen - Table Space, Primary Bath(s), Carpet, Recessed Lighting, Skylight(s), Built-Ins, Crown Moldings, Kitchen - Gourmet, Store/Office, Upgraded Countertops, Walk-in Closet(s)
Hot Water Electric
Heating Forced Air
Cooling Central A/C
Fireplaces Number 1
Fireplaces Type Wood
Equipment Built-In Microwave, Dryer, Washer, Dishwasher, Disposal, Icemaker, Refrigerator, Stove
Fireplace Y
Window Features Skylights
Appliance Built-In Microwave, Dryer, Washer, Dishwasher, Disposal, Icemaker, Refrigerator, Stove
Heat Source Electric
Exterior
Exterior Feature Deck(s), Patio(s)
Garage Garage Door Opener, Garage - Front Entry
Garage Spaces 2.0
Waterfront N
Water Access N
View Trees/Woods
Accessibility None
Porch Deck(s), Patio(s)
Parking Type Attached Garage
Attached Garage 2
Total Parking Spaces 2
Garage Y
Building
Story 3+
Sewer Septic < # of BR
Water Well
Architectural Style Contemporary
Level or Stories 3+
Additional Building Above Grade, Below Grade
New Construction N
Schools
Elementary Schools Forestville
Middle Schools Cooper
High Schools Langley
School District Fairfax County Public Schools
Others
Senior Community No
Tax ID 0062 09 0016
Ownership Fee Simple
SqFt Source Assessor
Special Listing Condition Standard
Read Less Info
Want to know what your home might be worth? Contact us for a FREE valuation!

Our team is ready to help you sell your home for the highest possible price ASAP

Bought with Ashley Pennington • Kennedy & Co

"My job is to find and attract mastery-based agents to the office, protect the culture, and make sure everyone is happy! "







