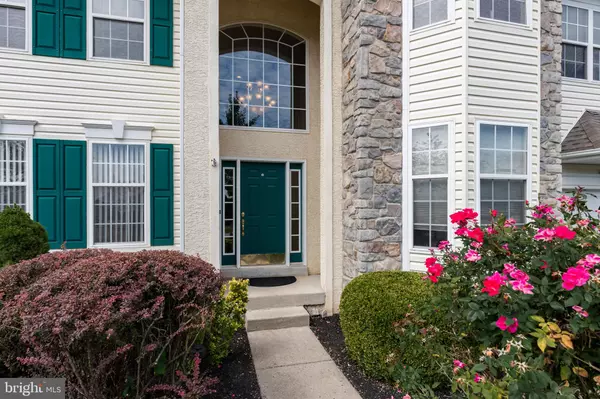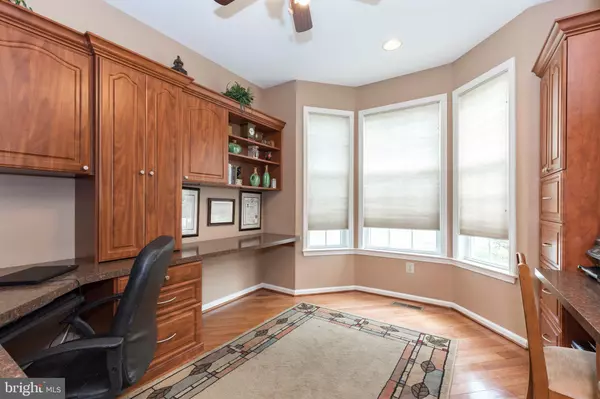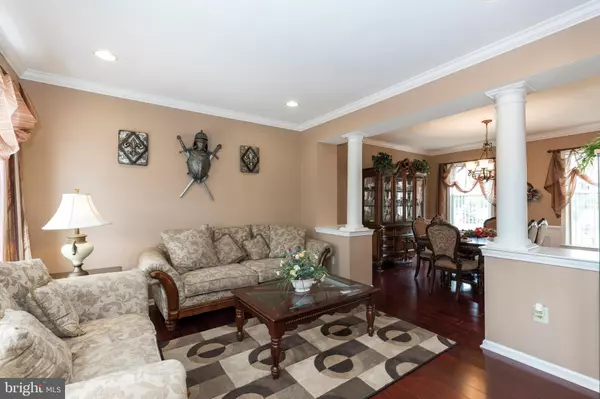$530,000
$530,000
For more information regarding the value of a property, please contact us for a free consultation.
4 Beds
3 Baths
4,106 SqFt
SOLD DATE : 11/06/2019
Key Details
Sold Price $530,000
Property Type Single Family Home
Sub Type Detached
Listing Status Sold
Purchase Type For Sale
Square Footage 4,106 sqft
Price per Sqft $129
Subdivision Valley High Ests
MLS Listing ID PAMC624442
Sold Date 11/06/19
Style Colonial
Bedrooms 4
Full Baths 2
Half Baths 1
HOA Fees $41/ann
HOA Y/N Y
Abv Grd Liv Area 3,156
Originating Board BRIGHT
Year Built 2003
Annual Tax Amount $10,380
Tax Year 2020
Lot Size 0.551 Acres
Acres 0.55
Lot Dimensions 89.00 x 0.00
Property Description
Welcome home to one of the finest homes in Lower Providence! This move in ready 4 bedroom Colonial has been upgraded on every level and shows like a model home. From the two story foyer, hardwood floors welcome you and continue through the home. The private professional office features built in cabinetry and handsome office furniture. On the left of the front entry, is the formal living room that leads to the elegant dining room for entertaining. The Kitchen at the heart of the home features stainless appliances, granite counters tiled floors, abundant recessed lighting and shares views with the magnificent attached 2 story Family Room. There is a cozy fireplace and wall of windows allowing views from the room and the second floor landing. The laundry/mud and powder rooms complete the main floor. The second level features a magnificent Master Bedroom Suite complete with dramatic tray ceiling, sitting room, dual walk in closets and a private master bath. The three additional bedrooms on the level share a full tiled hall bath. The full finished basement has an exercise room, second family room and a tiered home theater room complete with movie theater seating and big screen! The professionally landscaped rear yard is flat and fenced and features a stone patio with seating walls and outdoor lamps. This entire home has been meticulously maintained, with new paint throughout. Basement professionally waterproofed. Truly a home you need to see. Methacton schools and minutes to major transportation/ highways and work hubs. Showings begin Wednesday. Additional Photos and video will be added 9/10.
Location
State PA
County Montgomery
Area Lower Providence Twp (10643)
Zoning RESIDENTIAL
Rooms
Basement Full
Main Level Bedrooms 4
Interior
Heating Forced Air
Cooling Central A/C
Fireplaces Number 1
Fireplaces Type Gas/Propane, Mantel(s)
Fireplace Y
Heat Source Natural Gas
Laundry Main Floor
Exterior
Exterior Feature Patio(s)
Parking Features Garage - Front Entry, Built In, Inside Access
Garage Spaces 2.0
Fence Decorative
Water Access N
Accessibility None
Porch Patio(s)
Attached Garage 2
Total Parking Spaces 2
Garage Y
Building
Story 2
Sewer Public Sewer
Water Public
Architectural Style Colonial
Level or Stories 2
Additional Building Above Grade, Below Grade
New Construction N
Schools
School District Methacton
Others
HOA Fee Include Common Area Maintenance
Senior Community No
Tax ID 43-00-00953-138
Ownership Fee Simple
SqFt Source Assessor
Acceptable Financing Cash, Conventional
Horse Property N
Listing Terms Cash, Conventional
Financing Cash,Conventional
Special Listing Condition Standard
Read Less Info
Want to know what your home might be worth? Contact us for a FREE valuation!

Our team is ready to help you sell your home for the highest possible price ASAP

Bought with Jonathan C Christopher • Christopher Real Estate Services
"My job is to find and attract mastery-based agents to the office, protect the culture, and make sure everyone is happy! "







