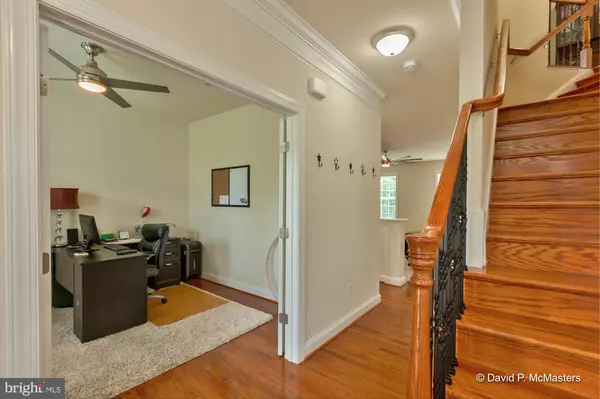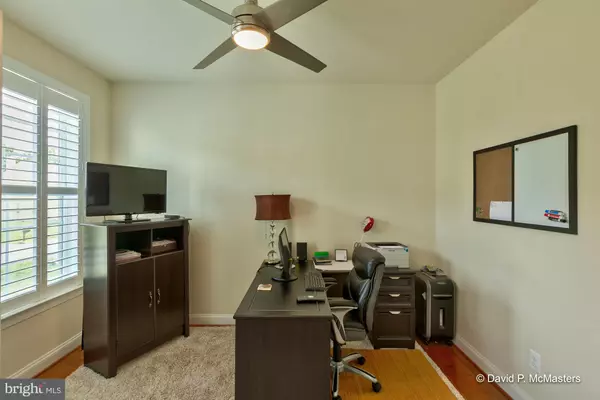$349,900
$349,900
For more information regarding the value of a property, please contact us for a free consultation.
4 Beds
3 Baths
2,433 SqFt
SOLD DATE : 11/02/2019
Key Details
Sold Price $349,900
Property Type Single Family Home
Sub Type Detached
Listing Status Sold
Purchase Type For Sale
Square Footage 2,433 sqft
Price per Sqft $143
Subdivision Sheridan Estates
MLS Listing ID WVJF135970
Sold Date 11/02/19
Style Colonial
Bedrooms 4
Full Baths 2
Half Baths 1
HOA Fees $2/ann
HOA Y/N Y
Abv Grd Liv Area 2,433
Originating Board BRIGHT
Year Built 2017
Annual Tax Amount $1,908
Tax Year 2018
Lot Size 0.510 Acres
Acres 0.51
Property Description
This one is as good as new maybe even better! Fairfax II with 4' rear extension. 4BR, 2 1/2 bath. Beautiful plantation shutters. Huge walk in closet in the master bedroom. Large closets in the other three bedrooms. Hardwood in foyer, kitchen, dining and breakfast area. Gorgeous oak and wrought iron staircase. Huge unfinished walkout basement with bath rough in just waiting on your finishing touches. Basement also has electric sub panel already installed. 2 hot water heaters so you will never run out of hot water. Fireplace, den/office with french doors. Granite counter tops and an unbelievable butlers pantry with an additional double pantry. Microwave is convection and gas stove has convection option as well. Soft close kitchen cabinets with pull out drawers. Upgraded insulation package. Insulated garage door. Back yard has been cleared out into the wooded part of the lot.Smart phone garage door opener. Extra hose bibs for yard maintenance convenience. Too much to list you must see it for yourself.
Location
State WV
County Jefferson
Rooms
Other Rooms Dining Room, Primary Bedroom, Bedroom 2, Bedroom 3, Bedroom 4, Kitchen, Family Room, Den
Basement Daylight, Full, Connecting Stairway, Outside Entrance, Space For Rooms
Interior
Interior Features Breakfast Area, Butlers Pantry, Carpet, Ceiling Fan(s), Crown Moldings, Combination Kitchen/Living, Kitchen - Island, Formal/Separate Dining Room, Pantry, Kitchen - Table Space, Soaking Tub, Upgraded Countertops, Wood Floors, Window Treatments, Water Treat System, Walk-in Closet(s)
Hot Water Electric
Heating Heat Pump(s)
Cooling Central A/C, Heat Pump(s)
Flooring Hardwood, Carpet
Fireplaces Number 1
Fireplaces Type Gas/Propane
Equipment Built-In Microwave, Dishwasher, Oven/Range - Gas, Water Conditioner - Owned, Water Heater, Refrigerator, Stainless Steel Appliances
Fireplace Y
Appliance Built-In Microwave, Dishwasher, Oven/Range - Gas, Water Conditioner - Owned, Water Heater, Refrigerator, Stainless Steel Appliances
Heat Source Electric, Central
Laundry Upper Floor
Exterior
Exterior Feature Porch(es)
Parking Features Garage - Front Entry, Garage Door Opener
Garage Spaces 2.0
Water Access N
View Trees/Woods
Accessibility None
Porch Porch(es)
Attached Garage 2
Total Parking Spaces 2
Garage Y
Building
Lot Description Backs to Trees, Trees/Wooded
Story 3+
Sewer Public Sewer
Water Public
Architectural Style Colonial
Level or Stories 3+
Additional Building Above Grade, Below Grade
Structure Type 9'+ Ceilings
New Construction N
Schools
School District Jefferson County Schools
Others
Pets Allowed Y
Senior Community No
Tax ID NO TAX RECORD
Ownership Fee Simple
SqFt Source Estimated
Special Listing Condition Standard
Pets Allowed Cats OK, Dogs OK
Read Less Info
Want to know what your home might be worth? Contact us for a FREE valuation!

Our team is ready to help you sell your home for the highest possible price ASAP

Bought with Patricia Sherwood • Long & Foster Real Estate, Inc.
"My job is to find and attract mastery-based agents to the office, protect the culture, and make sure everyone is happy! "







