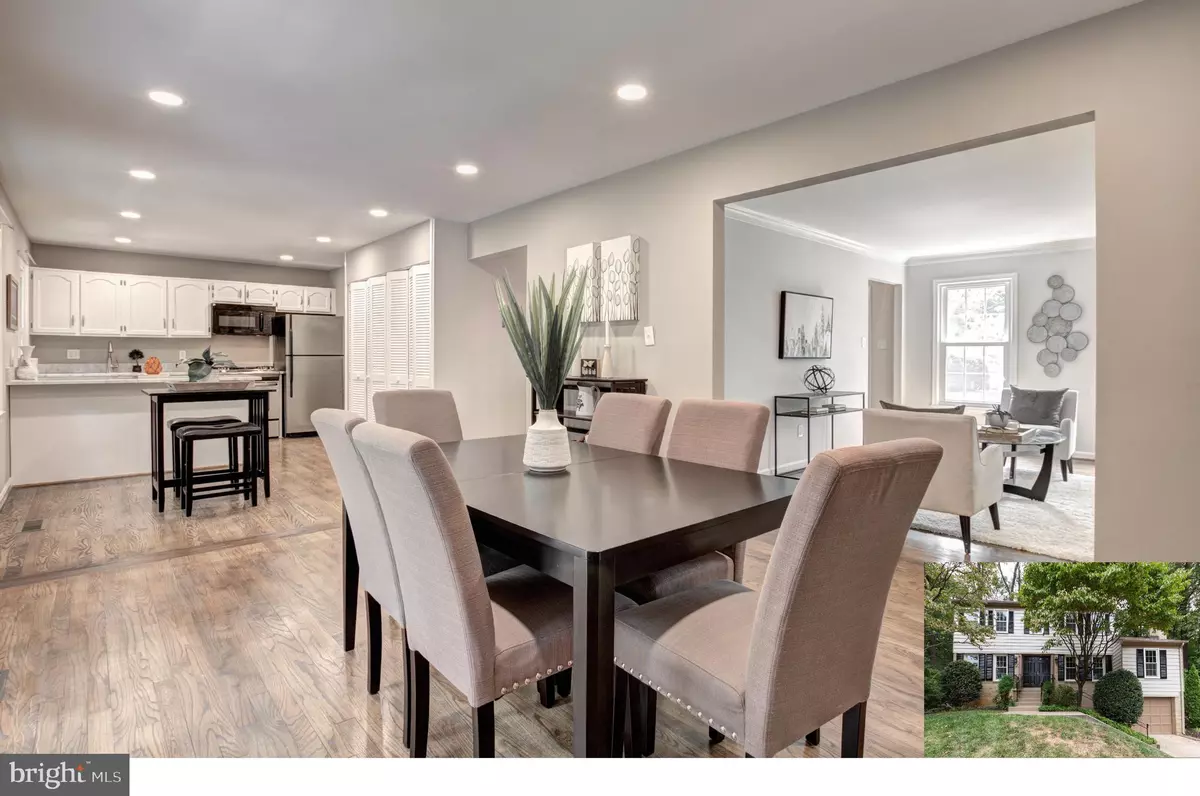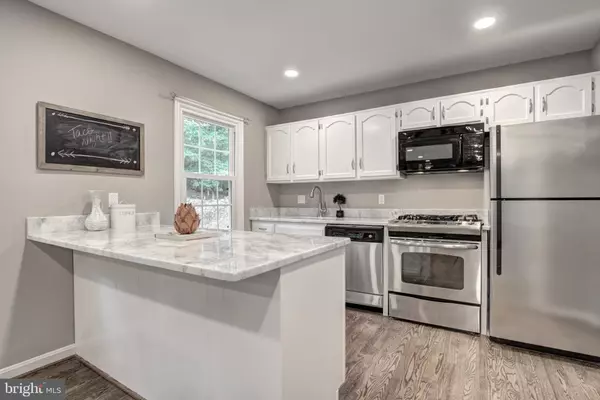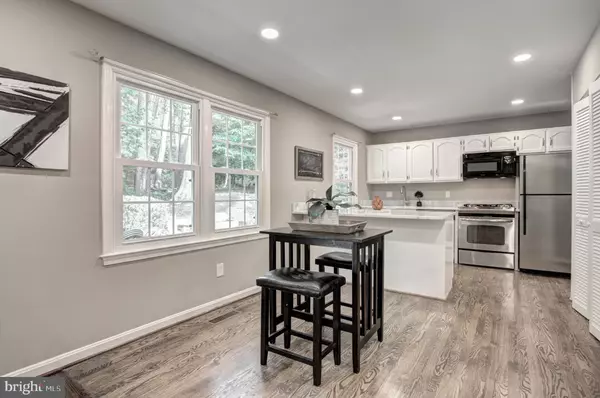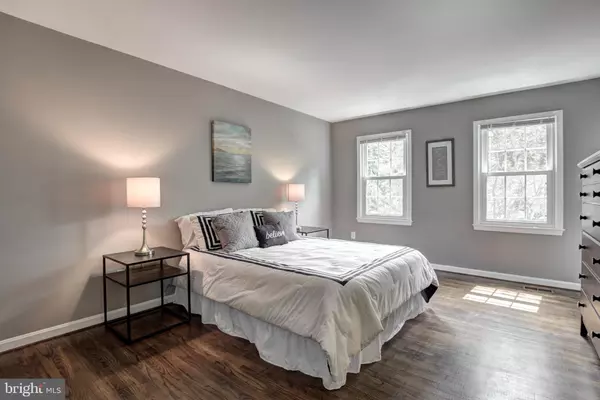$679,888
$679,888
For more information regarding the value of a property, please contact us for a free consultation.
5 Beds
4 Baths
3,006 SqFt
SOLD DATE : 10/30/2019
Key Details
Sold Price $679,888
Property Type Single Family Home
Sub Type Detached
Listing Status Sold
Purchase Type For Sale
Square Footage 3,006 sqft
Price per Sqft $226
Subdivision Lake Braddock
MLS Listing ID VAFX1087912
Sold Date 10/30/19
Style Colonial
Bedrooms 5
Full Baths 3
Half Baths 1
HOA Fees $83/mo
HOA Y/N Y
Abv Grd Liv Area 2,190
Originating Board BRIGHT
Year Built 1971
Annual Tax Amount $6,645
Tax Year 2019
Lot Size 0.279 Acres
Acres 0.28
Property Description
INCREDIBLE UPDATES!! Lovingly cared for 5 Bedroom, 3.5 Bath Colonial that backs to woods on a quiet cul de sac. Come fall in love with 2 stories of hardwood floors and custom interior paint. Walls were knocked down to open up the kitchen, with SS appliances and gorgeous white quartzite counters. The main level laundry room convenience will bring smiles, as well as the oversized family room with gas fireplace. Did we mention the windows - no? Yes, all of them were replaced in the past 2 weeks and a custom front door is on the back order horizon. There are four bedrooms upstairs, one hall bathroom, and a large master with walk-in closet and a BRAND NEW master bathroom. The crew can get away to the newly carpeted basement with recessed lights, a separate bonus room, updated full bathroom and they can help bring the groceries up through the one car garage entrance. Need extra hot water in the home - we have 2 hot water heaters, both powered off Solar Panels. Quick access to Braddock Road and minutes from both 495 and Burke VRE. This Lake Braddock home will not last long.
Location
State VA
County Fairfax
Zoning 303
Rooms
Other Rooms Living Room, Dining Room, Primary Bedroom, Bedroom 2, Bedroom 3, Bedroom 4, Bedroom 5, Kitchen, Family Room, Den, Laundry, Office, Primary Bathroom, Half Bath
Basement Garage Access, Interior Access, Front Entrance
Interior
Interior Features Carpet, Combination Kitchen/Dining, Dining Area, Family Room Off Kitchen, Floor Plan - Traditional, Kitchen - Eat-In, Pantry, Recessed Lighting, Tub Shower, Stall Shower, Upgraded Countertops, Walk-in Closet(s), Wet/Dry Bar, Wood Floors
Hot Water Natural Gas
Heating Forced Air
Cooling Central A/C
Flooring Carpet, Hardwood, Ceramic Tile
Fireplaces Number 1
Fireplaces Type Brick, Gas/Propane
Equipment Built-In Microwave, Dishwasher, Disposal, Dryer, Freezer, Icemaker, Refrigerator, Stainless Steel Appliances, Stove, Washer, Water Heater, Water Heater - Solar
Fireplace Y
Appliance Built-In Microwave, Dishwasher, Disposal, Dryer, Freezer, Icemaker, Refrigerator, Stainless Steel Appliances, Stove, Washer, Water Heater, Water Heater - Solar
Heat Source Natural Gas
Laundry Main Floor, Has Laundry
Exterior
Exterior Feature Patio(s)
Garage Garage - Front Entry, Basement Garage, Garage Door Opener, Inside Access
Garage Spaces 3.0
Fence Wood, Fully
Amenities Available Basketball Courts, Common Grounds, Jog/Walk Path, Pool - Outdoor, Tennis Courts, Tot Lots/Playground
Waterfront N
Water Access N
View Trees/Woods, Pond
Roof Type Asphalt
Accessibility None
Porch Patio(s)
Parking Type Driveway, Attached Garage
Attached Garage 1
Total Parking Spaces 3
Garage Y
Building
Story 3+
Sewer Public Sewer
Water Public
Architectural Style Colonial
Level or Stories 3+
Additional Building Above Grade, Below Grade
New Construction N
Schools
Elementary Schools Kings Park
Middle Schools Lake Braddock Secondary School
High Schools Lake Braddock
School District Fairfax County Public Schools
Others
Senior Community No
Tax ID 0693 06 0322
Ownership Fee Simple
SqFt Source Assessor
Special Listing Condition Standard
Read Less Info
Want to know what your home might be worth? Contact us for a FREE valuation!

Our team is ready to help you sell your home for the highest possible price ASAP

Bought with Peter Brock • Jobin Realty

"My job is to find and attract mastery-based agents to the office, protect the culture, and make sure everyone is happy! "







