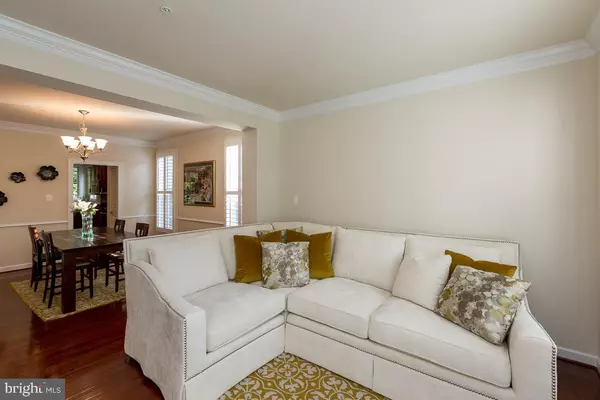$526,000
$526,000
For more information regarding the value of a property, please contact us for a free consultation.
4 Beds
4 Baths
3,484 SqFt
SOLD DATE : 10/30/2019
Key Details
Sold Price $526,000
Property Type Single Family Home
Sub Type Detached
Listing Status Sold
Purchase Type For Sale
Square Footage 3,484 sqft
Price per Sqft $150
Subdivision Balmoral
MLS Listing ID MDPG540008
Sold Date 10/30/19
Style Colonial
Bedrooms 4
Full Baths 2
Half Baths 2
HOA Fees $120/mo
HOA Y/N Y
Abv Grd Liv Area 3,484
Originating Board BRIGHT
Year Built 2011
Annual Tax Amount $7,026
Tax Year 2019
Lot Size 7,350 Sqft
Acres 0.17
Property Description
Over 5000 Sqft of luxury living space. Why buy new when you can have this like new gem w/ all the bells & whistles. Hardwood fls living, dining, kit & Study, fireplace in family room leading to covered patio; eat in kit w/ recess lighting, French doors, granite counters, Island, ss app w/ double oven; custom shutter blinds, master bedroom features tray ceilings, sitting room converted into a customized dressing room/ closet w/ wood shelves, covered patio off of master bedroom perfect for the mornings to enjoy your hot cup of coffee or tea while faces trees w/ an abundance of privacy. Master bath w/ his/hers separate vanities, ceramic tile, soaking tub w/ separate shower, finished walkout basement w/ full bath w/ brick paver patio leading out to a private decorative accent fenced in back yard. Seller is selling furniture. Please lock back basement door.
Location
State MD
County Prince Georges
Zoning RS
Rooms
Basement Other
Interior
Interior Features Carpet, Ceiling Fan(s), Chair Railings, Crown Moldings, Dining Area, Family Room Off Kitchen, Formal/Separate Dining Room, Kitchen - Island, Kitchen - Table Space, Recessed Lighting, Soaking Tub, Upgraded Countertops, Walk-in Closet(s), Wood Floors
Heating Forced Air
Cooling Ceiling Fan(s), Central A/C
Fireplaces Number 1
Equipment Built-In Microwave, Dryer, Dishwasher, Disposal, Exhaust Fan, Icemaker, Oven - Double, Microwave, Refrigerator, Stainless Steel Appliances, Stove, Washer
Appliance Built-In Microwave, Dryer, Dishwasher, Disposal, Exhaust Fan, Icemaker, Oven - Double, Microwave, Refrigerator, Stainless Steel Appliances, Stove, Washer
Heat Source Natural Gas
Exterior
Parking Features Garage - Front Entry
Garage Spaces 2.0
Amenities Available Club House, Community Center, Fitness Center, Pool - Outdoor
Water Access N
Accessibility Other
Attached Garage 2
Total Parking Spaces 2
Garage Y
Building
Story 3+
Sewer Public Sewer
Water Public
Architectural Style Colonial
Level or Stories 3+
Additional Building Above Grade, Below Grade
New Construction N
Schools
School District Prince George'S County Public Schools
Others
Senior Community No
Tax ID 17033805868
Ownership Fee Simple
SqFt Source Estimated
Special Listing Condition Standard
Read Less Info
Want to know what your home might be worth? Contact us for a FREE valuation!

Our team is ready to help you sell your home for the highest possible price ASAP

Bought with Stephanie H Ireland • Keller Williams Preferred Properties
"My job is to find and attract mastery-based agents to the office, protect the culture, and make sure everyone is happy! "







