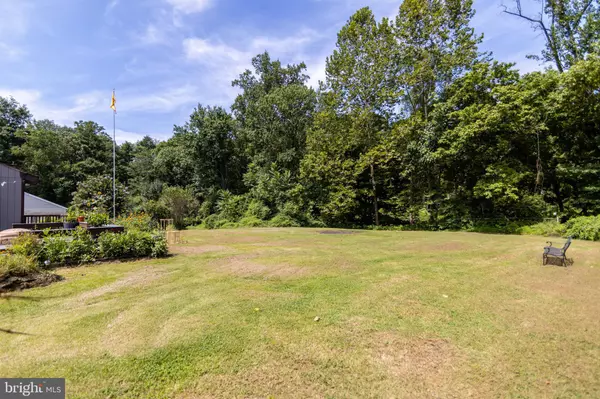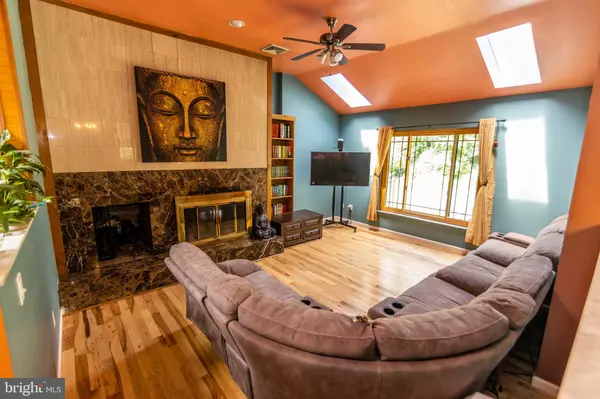$255,000
$260,000
1.9%For more information regarding the value of a property, please contact us for a free consultation.
4 Beds
3 Baths
2,315 SqFt
SOLD DATE : 10/31/2019
Key Details
Sold Price $255,000
Property Type Single Family Home
Sub Type Detached
Listing Status Sold
Purchase Type For Sale
Square Footage 2,315 sqft
Price per Sqft $110
Subdivision None Available
MLS Listing ID PADE498214
Sold Date 10/31/19
Style Contemporary
Bedrooms 4
Full Baths 3
HOA Y/N N
Abv Grd Liv Area 2,315
Originating Board BRIGHT
Year Built 1988
Annual Tax Amount $10,888
Tax Year 2018
Lot Size 0.635 Acres
Acres 0.64
Lot Dimensions 100.00 x 300.00
Property Description
Welcome home to 40 Hilldale Road. A lush property which you enter from a private drive. This terrific 4 bedroom home features 3 full baths as well. You enter the home into a gleaming foyer which leads to a sunken living room with all new wood flooring throughout. The fireside living room overlooks the huge rear yard. The large kitchen has ample counter and cabinet space and a breakfast bar. There is a formal dining room, from which you can enjoy the view while dining. French doors lead to a lovely deck for outdoor dining. Right off the dining room is an office with an outside entrance. The first floor is completed by a family room with glass sliders, the 4th bedroom, a full bath with a stall shower, the laundry room with storage and an entrance to the 2 car garage. The master suite is spacious with a master bath and sliders leading to a second story deck. The 2nd and 3rd bedroom and hall bath complete the second floor. Gas heat, central air, lots of parking and a beautiful lot, complete this perfect home for privacy and/or entertaining whichever you prefer. Conveniently located near two train stations, schools and local shopping.
Location
State PA
County Delaware
Area Upper Darby Twp (10416)
Zoning RES
Rooms
Main Level Bedrooms 1
Interior
Interior Features Breakfast Area, Ceiling Fan(s), Dining Area, Floor Plan - Open, Stall Shower, Tub Shower, Wood Floors
Hot Water Natural Gas
Heating Forced Air
Cooling Central A/C
Flooring Ceramic Tile, Hardwood, Laminated
Fireplaces Number 1
Fireplaces Type Double Sided
Fireplace Y
Heat Source Natural Gas
Exterior
Garage Garage - Front Entry, Inside Access
Garage Spaces 2.0
Utilities Available Cable TV, Electric Available, Natural Gas Available
Waterfront N
Water Access N
View Creek/Stream
Roof Type Shingle
Accessibility None
Parking Type Attached Garage, Driveway
Attached Garage 2
Total Parking Spaces 2
Garage Y
Building
Story 2
Sewer Public Sewer
Water Public
Architectural Style Contemporary
Level or Stories 2
Additional Building Above Grade, Below Grade
New Construction N
Schools
School District Upper Darby
Others
Senior Community No
Tax ID 16-02-01190-01
Ownership Fee Simple
SqFt Source Estimated
Special Listing Condition Standard
Read Less Info
Want to know what your home might be worth? Contact us for a FREE valuation!

Our team is ready to help you sell your home for the highest possible price ASAP

Bought with Kia C Staples • Keller Williams Realty Devon-Wayne

"My job is to find and attract mastery-based agents to the office, protect the culture, and make sure everyone is happy! "







