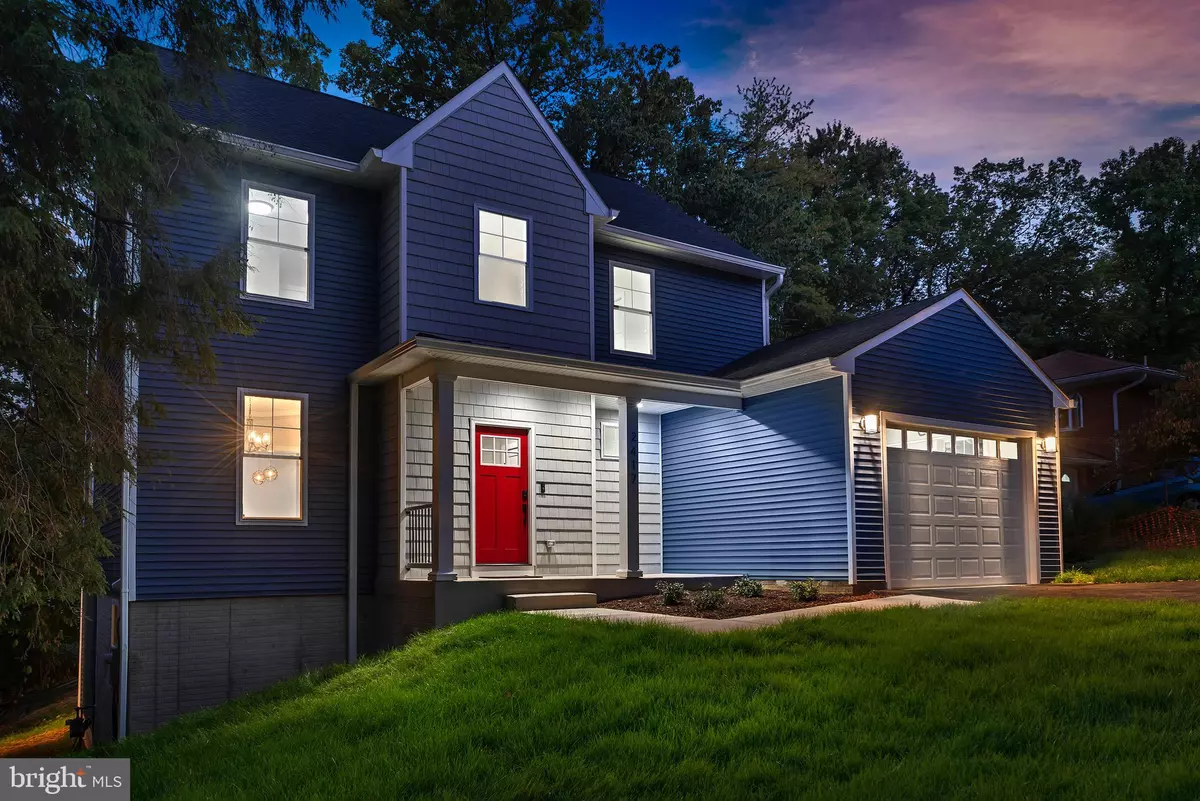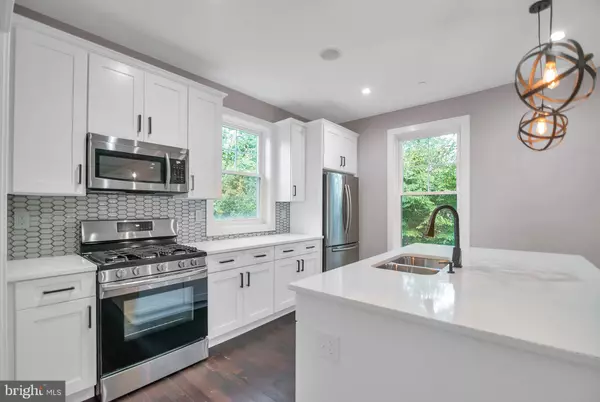$583,500
$589,900
1.1%For more information regarding the value of a property, please contact us for a free consultation.
4 Beds
4 Baths
2,500 SqFt
SOLD DATE : 10/31/2019
Key Details
Sold Price $583,500
Property Type Single Family Home
Sub Type Detached
Listing Status Sold
Purchase Type For Sale
Square Footage 2,500 sqft
Price per Sqft $233
Subdivision Cheverly
MLS Listing ID MDPG544370
Sold Date 10/31/19
Style Colonial
Bedrooms 4
Full Baths 3
Half Baths 1
HOA Y/N N
Abv Grd Liv Area 1,750
Originating Board BRIGHT
Year Built 2019
Annual Tax Amount $1,089
Tax Year 2019
Lot Size 6,492 Sqft
Acres 0.15
Property Description
New construction located in the heart of Cheverly. Ready for immediate move-in. This new construction has all of the features that you'd want in a modern home. This must-see, beautiful open floor plan home features a Chef's kitchen with an oversized island w/space for seating, a living room that features a gas fireplace, built-ins, and tray ceilings. The master bedroom suite features built-in bluetooth speakers, an oversized walk- in closet, and a master bathroom with a separate soaking tub and shower. Your new home features 3 fully finished levels with custom features and tasteful finishes throughout. See the fully finished basement with a great open area for entertaining that includes a wet bar with a built- in beverage center, a room that can be used as bedroom or an office, and a full bathroom. This home has a technology package that includes in-ceiling bluetooth speakers, Nest thermostat, Ring video door bell, and Schlage smart lock. Comes with builder warranty. MHBR#7807
Location
State MD
County Prince Georges
Zoning R55
Rooms
Other Rooms Dining Room, Primary Bedroom, Bedroom 2, Bedroom 3, Bedroom 4, Kitchen, Family Room, Great Room, Laundry, Bathroom 2, Bonus Room, Primary Bathroom, Full Bath, Half Bath
Basement Connecting Stairway, Daylight, Full, Drainage System, Fully Finished, Heated, Improved, Interior Access, Outside Entrance, Rear Entrance, Walkout Level, Windows, Water Proofing System
Interior
Interior Features Built-Ins, Bar, Ceiling Fan(s), Crown Moldings, Dining Area, Family Room Off Kitchen, Floor Plan - Open, Kitchen - Gourmet, Kitchen - Island, Primary Bath(s), Recessed Lighting, Soaking Tub, Sprinkler System, Upgraded Countertops, Wet/Dry Bar, Wood Floors, Other
Hot Water Electric
Heating Forced Air, Programmable Thermostat, Zoned
Cooling Central A/C, Ceiling Fan(s), Zoned, Programmable Thermostat
Flooring Hardwood, Laminated, Tile/Brick
Fireplaces Number 1
Fireplaces Type Gas/Propane
Fireplace Y
Heat Source Natural Gas
Laundry Hookup, Basement
Exterior
Parking Features Garage - Front Entry, Garage Door Opener, Inside Access
Garage Spaces 3.0
Water Access N
Accessibility None
Attached Garage 1
Total Parking Spaces 3
Garage Y
Building
Story 3+
Sewer Public Sewer
Water Public
Architectural Style Colonial
Level or Stories 3+
Additional Building Above Grade, Below Grade
New Construction Y
Schools
School District Prince George'S County Public Schools
Others
Senior Community No
Tax ID 17020172726
Ownership Fee Simple
SqFt Source Assessor
Horse Property N
Special Listing Condition Standard
Read Less Info
Want to know what your home might be worth? Contact us for a FREE valuation!

Our team is ready to help you sell your home for the highest possible price ASAP

Bought with Craig Fauver • Craig Fauver Real Estate
"My job is to find and attract mastery-based agents to the office, protect the culture, and make sure everyone is happy! "







