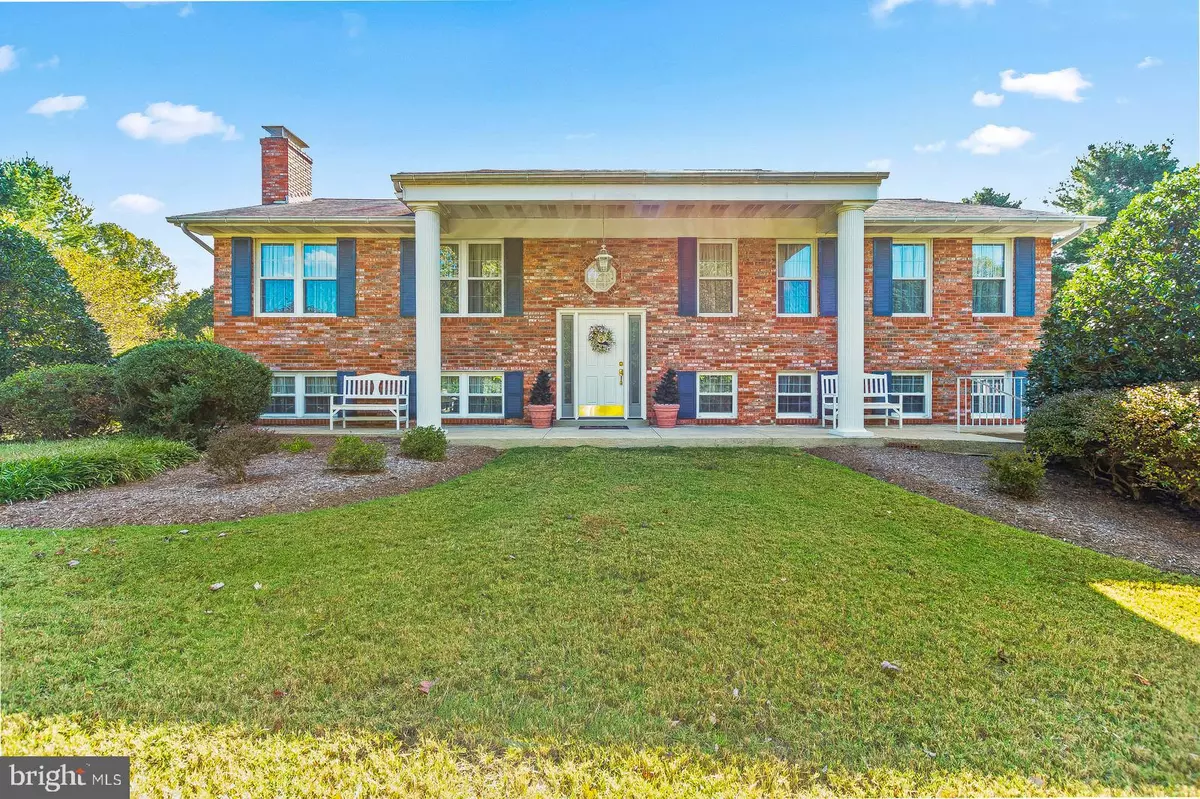$410,000
$394,900
3.8%For more information regarding the value of a property, please contact us for a free consultation.
4 Beds
3 Baths
1,876 SqFt
SOLD DATE : 10/30/2019
Key Details
Sold Price $410,000
Property Type Single Family Home
Sub Type Detached
Listing Status Sold
Purchase Type For Sale
Square Footage 1,876 sqft
Price per Sqft $218
Subdivision Smoky Road
MLS Listing ID MDCA172510
Sold Date 10/30/19
Style Split Foyer
Bedrooms 4
Full Baths 2
Half Baths 1
HOA Y/N N
Abv Grd Liv Area 1,456
Originating Board BRIGHT
Year Built 1976
Annual Tax Amount $3,975
Tax Year 2018
Lot Size 3.000 Acres
Acres 3.0
Property Description
Northern Huntingtown Location! Gorgeous brick front 4 bedroom 2.5 bathroom split foyer on a spectacular 3 acre lot! Some of this homes attributes include a screened in area in the back yard perfect for cookouts/crab picking, a deck, huge backyard, sun room off of the kitchen, and an upgraded kitchen! The kitchen has a large pantry, stainless steel appliances, and plenty of cabinet space! The sun room off of the kitchen is perfect for enjoying the gorgeous views of your backyard without having to step outside. In the living room you will find a beautiful brick accent wall which features a fireplace to keep you warm and cozy on those winter nights! The hall bathroom is fully upgraded with granite countertops and a tile stand up shower with granite built in bench seat! You will also find the master bedroom, master bathroom and two additional bedrooms on this level. On the lower level you will have access to your 2 car garage, basement bedroom, family room with fireplace and a half bat! Don't miss out on this wonderful property!
Location
State MD
County Calvert
Zoning RUR
Rooms
Other Rooms Living Room, Dining Room, Primary Bedroom, Bedroom 2, Bedroom 3, Bedroom 4, Kitchen, Family Room, Sun/Florida Room, Bathroom 2, Bathroom 3, Primary Bathroom
Basement Improved, Garage Access, Heated, Interior Access, Outside Entrance, Fully Finished
Main Level Bedrooms 3
Interior
Interior Features Attic, Built-Ins, Carpet, Ceiling Fan(s), Chair Railings, Dining Area, Family Room Off Kitchen, Floor Plan - Traditional, Formal/Separate Dining Room, Kitchen - Island, Primary Bath(s), Pantry, Wainscotting, Upgraded Countertops, Wood Floors, Window Treatments
Hot Water Electric
Heating Forced Air
Cooling Central A/C
Fireplaces Number 2
Equipment Built-In Microwave, Dishwasher, Dryer, Exhaust Fan, Icemaker, Oven/Range - Electric, Refrigerator, Stainless Steel Appliances, Stove, Washer
Fireplace Y
Window Features Screens
Appliance Built-In Microwave, Dishwasher, Dryer, Exhaust Fan, Icemaker, Oven/Range - Electric, Refrigerator, Stainless Steel Appliances, Stove, Washer
Heat Source Oil
Exterior
Exterior Feature Patio(s)
Parking Features Garage - Side Entry
Garage Spaces 2.0
Utilities Available Cable TV Available, Phone Available
Water Access N
View Trees/Woods
Roof Type Asphalt,Shingle
Accessibility Other
Porch Patio(s)
Attached Garage 2
Total Parking Spaces 2
Garage Y
Building
Story 2
Sewer On Site Septic
Water Well
Architectural Style Split Foyer
Level or Stories 2
Additional Building Above Grade, Below Grade
Structure Type Dry Wall
New Construction N
Schools
Elementary Schools Huntingtown
Middle Schools Northern
High Schools Huntingtown
School District Calvert County Public Schools
Others
Senior Community No
Tax ID 0502096870
Ownership Fee Simple
SqFt Source Estimated
Special Listing Condition Standard
Read Less Info
Want to know what your home might be worth? Contact us for a FREE valuation!

Our team is ready to help you sell your home for the highest possible price ASAP

Bought with Christa Webb • EXIT 1 Stop Realty
"My job is to find and attract mastery-based agents to the office, protect the culture, and make sure everyone is happy! "







