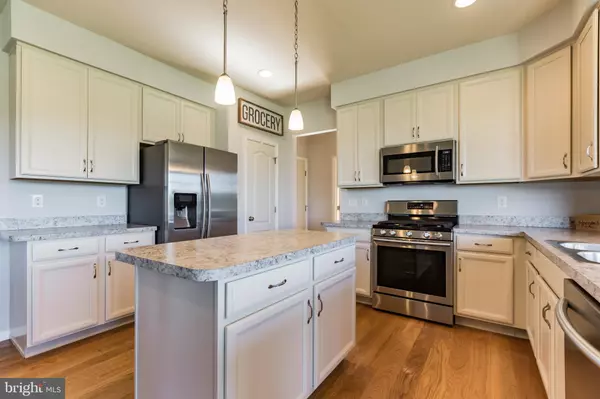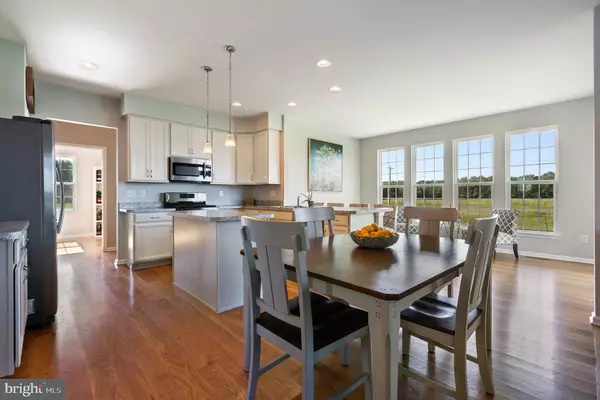$361,000
$369,900
2.4%For more information regarding the value of a property, please contact us for a free consultation.
4 Beds
3 Baths
2,850 SqFt
SOLD DATE : 10/30/2019
Key Details
Sold Price $361,000
Property Type Single Family Home
Sub Type Detached
Listing Status Sold
Purchase Type For Sale
Square Footage 2,850 sqft
Price per Sqft $126
Subdivision Goldsborough Farm
MLS Listing ID DENC486008
Sold Date 10/30/19
Style Colonial
Bedrooms 4
Full Baths 2
Half Baths 1
HOA Y/N N
Abv Grd Liv Area 2,850
Originating Board BRIGHT
Year Built 2017
Annual Tax Amount $3,287
Tax Year 2018
Lot Size 9,148 Sqft
Acres 0.21
Lot Dimensions 0.00 x 0.00
Property Description
Why Wait For New Construction!? This home is only Two years young with pride of ownership shines through this stunning four bedroom home. Upon entering into the open foyer you will notice the gleaming hardwood floors flowing through most of the main floor into the gourmet eat-in kitchen with counter seating, 42 cabinets, stainless steel appliances and double bowl sink, pantry cabinet, recessed lighting and breakfast room with an abundance of windows bringing in natural daylight a great place to enjoy your morning coffee. The family room open to kitchen is great for entertaining family and friends.The open floor continues into the living room and dining room with crown molding. Completing the main floor is a den/office and a powder room. Retire at the end of the day to the master bedroom suite with, tray ceiling, walk-in closet and private bath with double bowl sink, tile floor and tiled stall shower. The allure of this home continues with three additional bright spacious bedrooms, main bath and the upper floor laundry is a plus. There is a full basement and a two car garage for plenty of storage. Located just off route 13 with easy access to route 1 to De beaches, Wilmington and Philadelphia. Just minutes from Middletown shopping, restaurants, parks and Christiana Hospital's newest ER. This home is turn key! Book your tour today!
Location
State DE
County New Castle
Area South Of The Canal (30907)
Zoning S
Rooms
Other Rooms Living Room, Dining Room, Primary Bedroom, Bedroom 2, Bedroom 3, Bedroom 4, Kitchen, Family Room, Breakfast Room, Office
Basement Full, Sump Pump
Interior
Interior Features Breakfast Area, Ceiling Fan(s), Dining Area, Combination Dining/Living, Family Room Off Kitchen, Kitchen - Eat-In, Kitchen - Island, Primary Bath(s), Recessed Lighting, Walk-in Closet(s)
Heating Forced Air
Cooling Central A/C
Flooring Carpet, Ceramic Tile, Hardwood
Equipment Built-In Microwave, Dishwasher, Disposal, Refrigerator, Stainless Steel Appliances, Washer, Water Heater, Stove, Microwave, Icemaker
Appliance Built-In Microwave, Dishwasher, Disposal, Refrigerator, Stainless Steel Appliances, Washer, Water Heater, Stove, Microwave, Icemaker
Heat Source Natural Gas
Laundry Upper Floor
Exterior
Garage Garage - Front Entry, Garage Door Opener, Inside Access
Garage Spaces 2.0
Waterfront N
Water Access N
Accessibility None
Parking Type Attached Garage, Driveway
Attached Garage 2
Total Parking Spaces 2
Garage Y
Building
Story 2
Sewer Public Septic
Water Public
Architectural Style Colonial
Level or Stories 2
Additional Building Above Grade, Below Grade
New Construction N
Schools
Elementary Schools Townsend
Middle Schools Meredith
High Schools Middletown
School District Appoquinimink
Others
Senior Community No
Tax ID 14-012.20-376
Ownership Fee Simple
SqFt Source Assessor
Security Features Smoke Detector
Special Listing Condition Standard
Read Less Info
Want to know what your home might be worth? Contact us for a FREE valuation!

Our team is ready to help you sell your home for the highest possible price ASAP

Bought with Megan Aitken • Keller Williams Realty

"My job is to find and attract mastery-based agents to the office, protect the culture, and make sure everyone is happy! "







