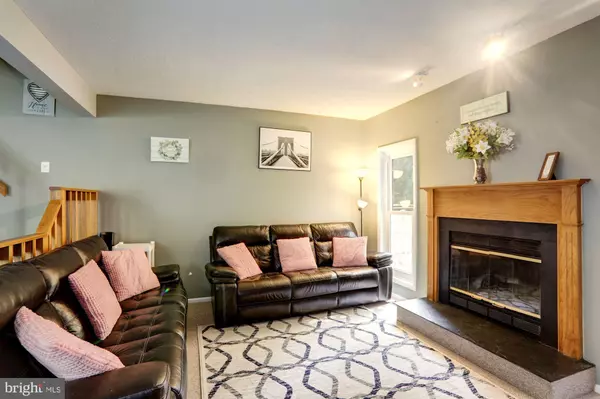$200,000
$200,000
For more information regarding the value of a property, please contact us for a free consultation.
3 Beds
3 Baths
1,450 SqFt
SOLD DATE : 10/30/2019
Key Details
Sold Price $200,000
Property Type Townhouse
Sub Type End of Row/Townhouse
Listing Status Sold
Purchase Type For Sale
Square Footage 1,450 sqft
Price per Sqft $137
Subdivision Becks Woods
MLS Listing ID DENC485008
Sold Date 10/30/19
Style Traditional
Bedrooms 3
Full Baths 2
Half Baths 1
HOA Fees $10/ann
HOA Y/N Y
Abv Grd Liv Area 1,450
Originating Board BRIGHT
Year Built 1990
Annual Tax Amount $1,808
Tax Year 2018
Lot Size 4,356 Sqft
Acres 0.1
Lot Dimensions 34.60 x 134.50
Property Description
This beautifully maintained, spacious and bright end-unit townhouse is nestled in Becks Woods and is move-in ready condition! The kitchen boasts newer wood flooring, a nice-sized pantry, gas cooking and updated appliances. The large dining room has large sunny bay windows. The dining room flows directly into the living room which includes a wood-burning fireplace, wall mount already in place for your flat screen TV, and French doors opening to a large wraparound deck that overlooks the private backyard and community pond. The half bath on the first floor features a custom sink, faucet and cabinet. The Upper level boast a large master bedroom suite that has great morning views of the sun rising over the water, double closets and its own updated en-suite. The two additional nicely-sized bedrooms possess ample storage and have the versatility to function as bedrooms and/or office space. The upper level is rounded out with an additional updated bathroom. The lower level is fully finished, with walk out sliders to the backyard. This additional space has so many possibilities...The current owners are using this area as a family room and home gym. There's also double closet for additional storage and utility room with laundry and a whole house water filter. Enjoy carefree living as the windows were updated in 2011, air conditioning unit replaced in 2006, Heater in 2003, roof replaced in 2014, kitchen floor installed 2013, sump pumps replaced 2014 and new flashing installed in 2013. This home is conveniently located near shopping and access to major roadways, but the quiet street and tranquility of the pond makes the home feel very private. This beauty won't last long. Make your appointment today!
Location
State DE
County New Castle
Area Newark/Glasgow (30905)
Zoning NCTH
Rooms
Basement Full, Fully Finished, Outside Entrance, Walkout Level
Interior
Interior Features Ceiling Fan(s), Water Treat System, Window Treatments
Hot Water Natural Gas
Heating Forced Air
Cooling Central A/C
Fireplaces Number 1
Equipment Built-In Microwave, Dishwasher, Disposal, Oven/Range - Gas, Refrigerator, Water Conditioner - Owned
Fireplace Y
Appliance Built-In Microwave, Dishwasher, Disposal, Oven/Range - Gas, Refrigerator, Water Conditioner - Owned
Heat Source Natural Gas
Exterior
Water Access N
Accessibility None
Garage N
Building
Story 2
Sewer Public Sewer
Water Public
Architectural Style Traditional
Level or Stories 2
Additional Building Above Grade, Below Grade
New Construction N
Schools
School District Christina
Others
HOA Fee Include Common Area Maintenance
Senior Community No
Tax ID 11-023.20-205
Ownership Fee Simple
SqFt Source Assessor
Acceptable Financing FHA, VA, Conventional, Cash
Listing Terms FHA, VA, Conventional, Cash
Financing FHA,VA,Conventional,Cash
Special Listing Condition Standard
Read Less Info
Want to know what your home might be worth? Contact us for a FREE valuation!

Our team is ready to help you sell your home for the highest possible price ASAP

Bought with Judith M McGann • Meyer & Meyer Realty
"My job is to find and attract mastery-based agents to the office, protect the culture, and make sure everyone is happy! "







