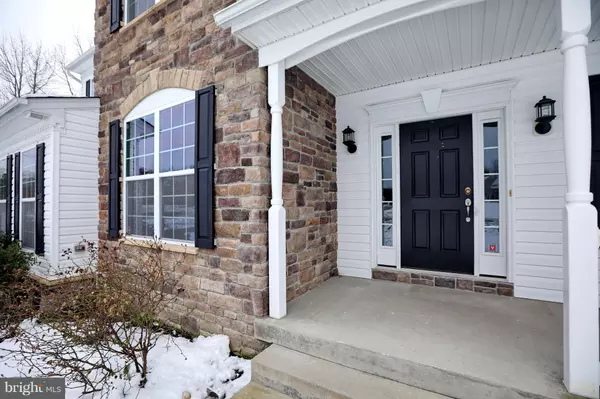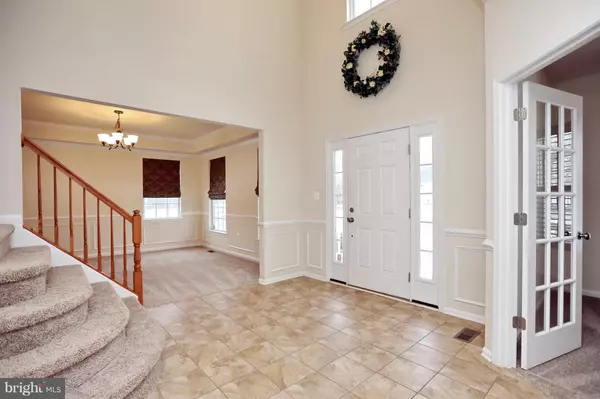$505,000
$499,000
1.2%For more information regarding the value of a property, please contact us for a free consultation.
5 Beds
4 Baths
4,533 SqFt
SOLD DATE : 10/04/2019
Key Details
Sold Price $505,000
Property Type Single Family Home
Sub Type Detached
Listing Status Sold
Purchase Type For Sale
Square Footage 4,533 sqft
Price per Sqft $111
Subdivision Knotting Hill
MLS Listing ID MDCH183602
Sold Date 10/04/19
Style Traditional
Bedrooms 5
Full Baths 3
Half Baths 1
HOA Fees $41/ann
HOA Y/N Y
Abv Grd Liv Area 3,324
Originating Board BRIGHT
Year Built 2012
Annual Tax Amount $7,108
Tax Year 2018
Lot Size 1.540 Acres
Acres 1.54
Property Description
Update: Home was under contract, but contract fell through. This beautiful home is now back on the market at a very reduced price. Seller is very motivated and open to considering all reasonable offers. -- Getting the feeling of being away from the hustle and bustle while still being only 5 minutes from all the conveniences that you might need. This beautiful home is located on a large 1+ acre lot in a quaint neighborhood with mature trees, and still 4 miles from downtown La Plata. This home has some incredible features, form the vast amount of ceramic tile, to the upgraded kitchen, the stone fireplace, the screened in back patio. The master suite has a sitting room, huge master bath with separate 2-person shower, and soaking tub. The finished basement has a wet bar, full bathroom and a home theater (all the equipment conveys with the home). The second 2-car garage has an over-sized door for large vehicles. Don't miss this home, it has been very well built and very well thought out.
Location
State MD
County Charles
Zoning AC
Rooms
Basement Full
Interior
Interior Features Bar, Carpet, Ceiling Fan(s), Central Vacuum, Chair Railings, Combination Kitchen/Dining, Crown Moldings, Family Room Off Kitchen, Floor Plan - Open, Kitchen - Island, Primary Bath(s), Pantry, Sprinkler System, Stall Shower, Store/Office, Upgraded Countertops, Walk-in Closet(s)
Heating Heat Pump - Electric BackUp
Cooling Heat Pump(s)
Fireplaces Number 1
Fireplaces Type Gas/Propane, Stone
Furnishings No
Fireplace Y
Heat Source Electric
Laundry Upper Floor
Exterior
Exterior Feature Patio(s), Screened
Garage Garage - Side Entry, Garage - Front Entry, Garage Door Opener, Inside Access, Oversized
Garage Spaces 4.0
Fence Rear, Vinyl, Privacy
Waterfront N
Water Access N
Street Surface Black Top
Accessibility 2+ Access Exits
Porch Patio(s), Screened
Road Frontage City/County
Parking Type Attached Garage
Attached Garage 4
Total Parking Spaces 4
Garage Y
Building
Story 3+
Sewer Septic Exists
Water Well
Architectural Style Traditional
Level or Stories 3+
Additional Building Above Grade, Below Grade
New Construction N
Schools
Elementary Schools Gale-Bailey
Middle Schools Milton M Somers
High Schools Lackey
School District Charles County Public Schools
Others
HOA Fee Include Common Area Maintenance,Trash
Senior Community No
Tax ID 0901093282
Ownership Fee Simple
SqFt Source Estimated
Security Features Monitored,Security System,Sprinkler System - Indoor
Special Listing Condition Standard
Read Less Info
Want to know what your home might be worth? Contact us for a FREE valuation!

Our team is ready to help you sell your home for the highest possible price ASAP

Bought with Michael J Tresansky • RE/MAX 100

"My job is to find and attract mastery-based agents to the office, protect the culture, and make sure everyone is happy! "







