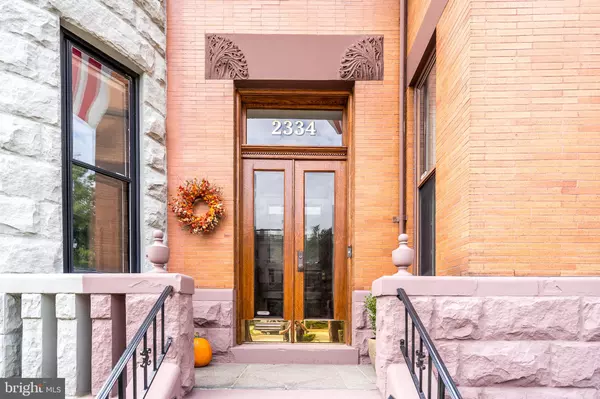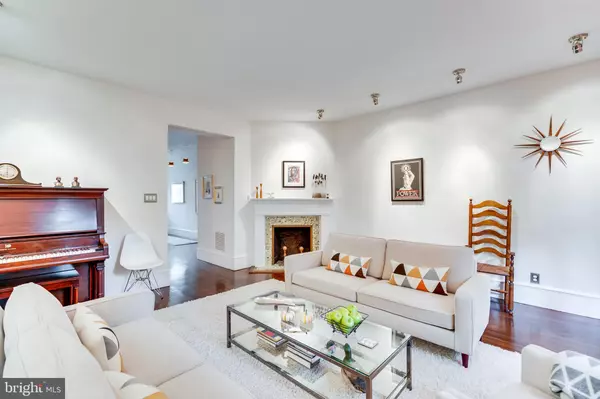$2,162,000
$2,199,000
1.7%For more information regarding the value of a property, please contact us for a free consultation.
4 Beds
3 Baths
3,895 SqFt
SOLD DATE : 10/28/2019
Key Details
Sold Price $2,162,000
Property Type Townhouse
Sub Type Interior Row/Townhouse
Listing Status Sold
Purchase Type For Sale
Square Footage 3,895 sqft
Price per Sqft $555
Subdivision Kalorama
MLS Listing ID DCDC442178
Sold Date 10/28/19
Style Beaux Arts
Bedrooms 4
Full Baths 2
Half Baths 1
HOA Y/N N
Abv Grd Liv Area 2,930
Originating Board BRIGHT
Year Built 1900
Annual Tax Amount $12,567
Tax Year 2019
Lot Size 1,725 Sqft
Acres 0.04
Property Description
This stately Beaux-Arts home is one of four sister properties designed by Nicholas T. Haller in 1899, a prominent architect of the Gilded Age. The house is nearly 4,000 square feet in size and enjoys a wonderful perspective on one of America's finest and most distinguished metropolitan avenues, Embassy Row, in the heart of Washington DC. The house is located just north of Sheridan Circle in Kalorama bordering Rock Creek Park surrounded by embassies, diplomatic residences, and consulates from around the globe. Many prominent figures have lived and continue to live in the area including American presidents, foreign dignitaries, well-known business executives, and notable artists. This townhouse has also prospered from its own renowned owners and residents. The property has benefitted from a series of thoughtful modernizations, each respectful of the quality and provenance of the structure. Most recently the property has been further enhanced with significant renovations. Internally arranged over four floors, the property works as a true family home comprised of four or five bedrooms and two and a half bathrooms on four spacious levels. Some of the home's most impressive features include original refinished hardwood floors throughout, five decorative fireplaces, and two balconies. The main level features a formal library/office and a spacious living room excellent for entertaining. A balcony off the living room overlooks a lush garden and patio. The next level up features an ensuite bedroom with balcony, large family room and gourmet kitchen complete with high-end finishes. The highest floor has three additional bedrooms and one large newly renovated bathroom. The lowest level boasts front and rear entrances, a game room, a sitting room, plenty of utility space, and large home gym (a possible fifth bedroom) with two sets of double French doors leading to a large, beautiful and professionally landscaped backyard bordering directly on a nationally protected park.
Location
State DC
County Washington
Zoning R-3
Rooms
Basement Connecting Stairway, Daylight, Full, Front Entrance, Full, Fully Finished, Interior Access, Outside Entrance, Rear Entrance, Walkout Stairs
Interior
Interior Features Combination Kitchen/Living, Dining Area, Family Room Off Kitchen, Floor Plan - Traditional, Kitchen - Gourmet, Primary Bath(s), Skylight(s), Wood Floors
Heating Forced Air
Cooling Central A/C
Flooring Hardwood
Fireplaces Number 4
Fireplaces Type Non-Functioning
Equipment Built-In Range, Dishwasher, Disposal, Dryer - Front Loading, Humidifier, Oven - Double, Oven - Wall, Oven/Range - Gas, Refrigerator, Six Burner Stove, Stainless Steel Appliances, Washer - Front Loading
Fireplace Y
Window Features Double Hung,Skylights
Appliance Built-In Range, Dishwasher, Disposal, Dryer - Front Loading, Humidifier, Oven - Double, Oven - Wall, Oven/Range - Gas, Refrigerator, Six Burner Stove, Stainless Steel Appliances, Washer - Front Loading
Heat Source Natural Gas
Laundry Basement
Exterior
Exterior Feature Balconies- Multiple, Patio(s), Terrace
Fence Wood
Waterfront N
Water Access N
Accessibility None
Porch Balconies- Multiple, Patio(s), Terrace
Parking Type Driveway, Off Street
Garage N
Building
Story 3+
Sewer Public Sewer
Water Public
Architectural Style Beaux Arts
Level or Stories 3+
Additional Building Above Grade, Below Grade
New Construction N
Schools
School District District Of Columbia Public Schools
Others
Senior Community No
Tax ID 2507//0047
Ownership Fee Simple
SqFt Source Estimated
Security Features Security System
Special Listing Condition Standard
Read Less Info
Want to know what your home might be worth? Contact us for a FREE valuation!

Our team is ready to help you sell your home for the highest possible price ASAP

Bought with Margaret M. Babbington • Compass

"My job is to find and attract mastery-based agents to the office, protect the culture, and make sure everyone is happy! "







