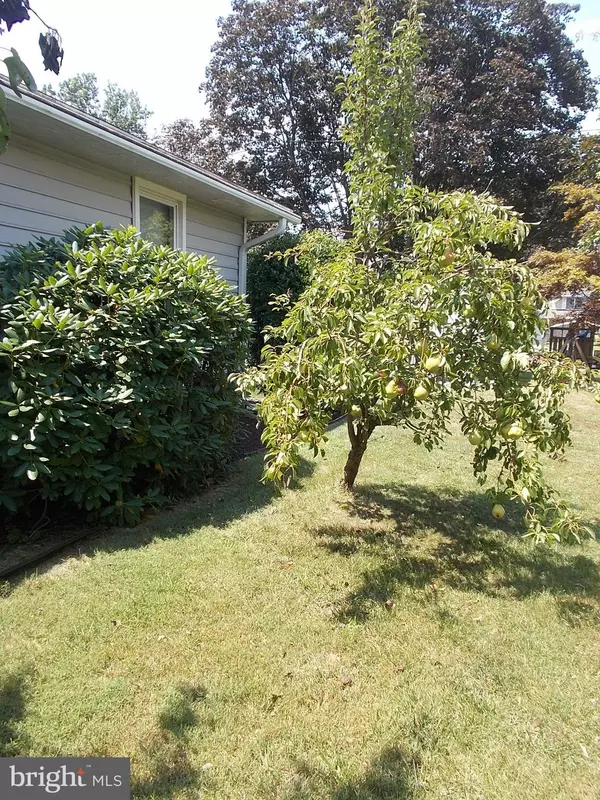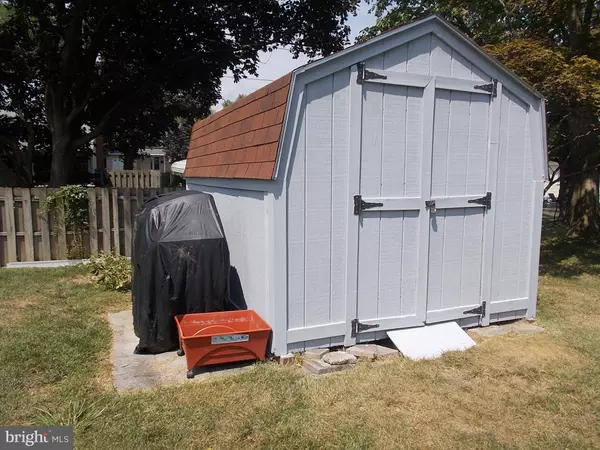$281,200
$289,900
3.0%For more information regarding the value of a property, please contact us for a free consultation.
4 Beds
2 Baths
1,620 SqFt
SOLD DATE : 10/24/2019
Key Details
Sold Price $281,200
Property Type Single Family Home
Sub Type Detached
Listing Status Sold
Purchase Type For Sale
Square Footage 1,620 sqft
Price per Sqft $173
Subdivision Shipley
MLS Listing ID MDAA409686
Sold Date 10/24/19
Style Ranch/Rambler
Bedrooms 4
Full Baths 2
HOA Y/N N
Abv Grd Liv Area 1,080
Originating Board BRIGHT
Year Built 1960
Annual Tax Amount $2,648
Tax Year 2018
Lot Size 8,040 Sqft
Acres 0.18
Property Description
This charming single-family home in Linthicum Heights is move in ready. Beautifully redone kitchen with granite countertops, marble floor, stainless steel appliances and 42" wall cabinets, two fully updated bathrooms including marble flooring, recently updated siding, windows, HVAC, gutters (Leaf Guard) and all of the doors inside and out. Wired for cable and internet throughout. Throughout the upper level new floors were added. The lower level offers upgraded carpet in the large family room and bedroom, a large closet, a modernized full bath and the laundry/utility room. Tons of additional storage in the attic and shed.In walking distance to the middle school, horse riding lessons, walking and bike paths, the Andover fields and pool. Easy commute to BWI, MTA, Washington DC, Baltimore, Ft. Meade, and Annapolis. One year warranty included.
Location
State MD
County Anne Arundel
Zoning R5
Rooms
Other Rooms Living Room, Dining Room, Bedroom 2, Bedroom 3, Bedroom 4, Kitchen, Family Room, Bedroom 1, Laundry, Utility Room, Bathroom 1, Bathroom 2
Basement Daylight, Partial, Heated, Interior Access, Outside Entrance, Partially Finished, Windows, Connecting Stairway, Improved, Side Entrance, Other
Main Level Bedrooms 3
Interior
Interior Features Attic, Ceiling Fan(s), Entry Level Bedroom, Window Treatments
Hot Water Electric
Heating Forced Air
Cooling Central A/C
Equipment Dishwasher, Dryer - Electric, Dryer - Front Loading, Oven/Range - Electric, Refrigerator, Stainless Steel Appliances, Stove, Washer - Front Loading, Water Heater, Microwave
Window Features Energy Efficient,Screens
Appliance Dishwasher, Dryer - Electric, Dryer - Front Loading, Oven/Range - Electric, Refrigerator, Stainless Steel Appliances, Stove, Washer - Front Loading, Water Heater, Microwave
Heat Source Electric, Oil
Laundry Basement
Exterior
Water Access N
Accessibility 2+ Access Exits
Garage N
Building
Story 2
Sewer Public Sewer
Water Public
Architectural Style Ranch/Rambler
Level or Stories 2
Additional Building Above Grade, Below Grade
New Construction N
Schools
Elementary Schools Linthicum
Middle Schools Lindale
High Schools North County
School District Anne Arundel County Public Schools
Others
Senior Community No
Tax ID 020574416404800
Ownership Fee Simple
SqFt Source Assessor
Security Features Security System,Smoke Detector
Acceptable Financing Cash, Conventional, FHA, VA
Listing Terms Cash, Conventional, FHA, VA
Financing Cash,Conventional,FHA,VA
Special Listing Condition Standard
Read Less Info
Want to know what your home might be worth? Contact us for a FREE valuation!

Our team is ready to help you sell your home for the highest possible price ASAP

Bought with Wendy S Coady • EXIT Preferred Realty, LLC
"My job is to find and attract mastery-based agents to the office, protect the culture, and make sure everyone is happy! "







