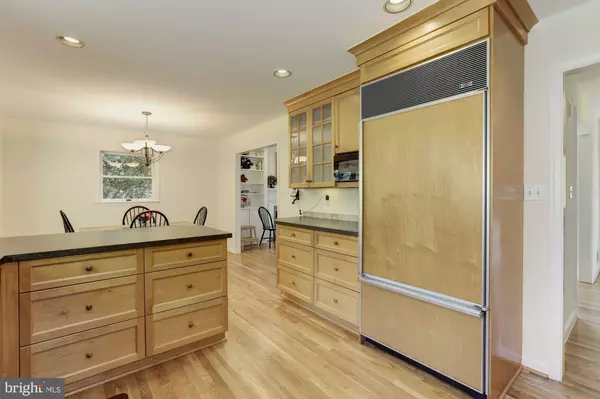$899,100
$899,000
For more information regarding the value of a property, please contact us for a free consultation.
5 Beds
3 Baths
2,664 SqFt
SOLD DATE : 10/25/2019
Key Details
Sold Price $899,100
Property Type Single Family Home
Sub Type Detached
Listing Status Sold
Purchase Type For Sale
Square Footage 2,664 sqft
Price per Sqft $337
Subdivision Cohasset
MLS Listing ID MDMC673794
Sold Date 10/25/19
Style Split Level
Bedrooms 5
Full Baths 3
HOA Y/N N
Abv Grd Liv Area 2,400
Originating Board BRIGHT
Year Built 1961
Annual Tax Amount $8,886
Tax Year 2019
Lot Size 9,000 Sqft
Acres 0.21
Property Description
We're pleased to present this delightful 5 Bedroom, 3 Bath split level in Cohasset! Featuring wonderful natural light throughout, its highlights also include a large chef's Kitchen with an adjoining Dining Area, a large, welcoming Living Room, four (4) Bedrooms and two (2) full Baths on the upper level. The lower level boasts a large Family Room (with double doors leading to a professionally landscaped rear yard), 5th Bedroom, full Bath (#3) and a spacious double Office. Step out to the patio from the Family Room to enjoy a barbecue and/or a game of bocce ball in the rear yard! Not to be missed are the gleaming hardwood floors (2019), the fresh paint (interior and exterior 2019)and new carpet in lower level (2019). Other elements include an abundant storage area, a one car (extra deep) garage and an expanded and repaved driveway (room for 2 cars side by side, 4 total) and substantial and handsome exterior stone masonry work along the driveway and front of the house. Stunning! Located a short distance from downtown Bethesda, NIH & METRO, this home is also in the Whitman Cluster and within short walking distance to BURNING TREE ES., PYLE MS., and WHITMAN HS. Convenient location and super easy commute to I-495, I-270, Bethesda, DC and VA!
Location
State MD
County Montgomery
Zoning R90
Rooms
Other Rooms Living Room, Primary Bedroom, Bedroom 2, Bedroom 3, Bedroom 4, Bedroom 5, Kitchen, Family Room, Foyer, Breakfast Room, Laundry, Office, Storage Room, Bathroom 2, Primary Bathroom, Full Bath
Basement Other, Connecting Stairway, Daylight, Full, Fully Finished, Heated, Improved, Outside Entrance, Side Entrance, Walkout Level, Rear Entrance, Windows
Interior
Interior Features Built-Ins, Carpet, Combination Kitchen/Dining, Floor Plan - Open, Kitchen - Eat-In, Kitchen - Gourmet, Primary Bath(s), Soaking Tub, Wood Floors, Recessed Lighting, Stall Shower, Tub Shower, Dining Area, Ceiling Fan(s)
Hot Water Natural Gas
Heating Central, Forced Air
Cooling Central A/C
Flooring Hardwood, Carpet
Fireplaces Number 1
Fireplaces Type Wood
Equipment Dishwasher, Disposal, Dryer, Oven - Double, Refrigerator, Washer, Water Heater, Cooktop, Stainless Steel Appliances, Oven - Wall
Fireplace Y
Appliance Dishwasher, Disposal, Dryer, Oven - Double, Refrigerator, Washer, Water Heater, Cooktop, Stainless Steel Appliances, Oven - Wall
Heat Source Natural Gas
Laundry Lower Floor
Exterior
Exterior Feature Patio(s), Terrace
Parking Features Garage - Front Entry, Garage Door Opener
Garage Spaces 5.0
Water Access N
View Garden/Lawn
Accessibility None
Porch Patio(s), Terrace
Attached Garage 1
Total Parking Spaces 5
Garage Y
Building
Story 3+
Sewer Public Sewer
Water Public
Architectural Style Split Level
Level or Stories 3+
Additional Building Above Grade, Below Grade
New Construction N
Schools
Elementary Schools Burning Tree
Middle Schools Thomas W. Pyle
High Schools Walt Whitman
School District Montgomery County Public Schools
Others
Senior Community No
Tax ID 160700654522
Ownership Fee Simple
SqFt Source Assessor
Special Listing Condition Standard
Read Less Info
Want to know what your home might be worth? Contact us for a FREE valuation!

Our team is ready to help you sell your home for the highest possible price ASAP

Bought with Lisa J Plushnick • RE/MAX Realty Group
"My job is to find and attract mastery-based agents to the office, protect the culture, and make sure everyone is happy! "







