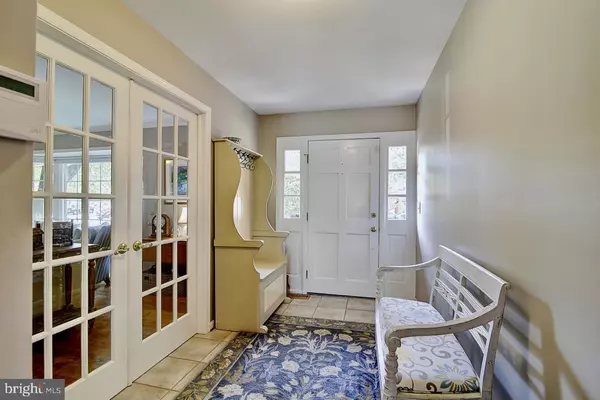$498,900
$488,900
2.0%For more information regarding the value of a property, please contact us for a free consultation.
3 Beds
2 Baths
2,774 SqFt
SOLD DATE : 10/24/2019
Key Details
Sold Price $498,900
Property Type Single Family Home
Sub Type Detached
Listing Status Sold
Purchase Type For Sale
Square Footage 2,774 sqft
Price per Sqft $179
Subdivision Belmont
MLS Listing ID VALO395292
Sold Date 10/24/19
Style Raised Ranch/Rambler
Bedrooms 3
Full Baths 2
HOA Y/N N
Abv Grd Liv Area 1,624
Originating Board BRIGHT
Year Built 1978
Annual Tax Amount $4,869
Tax Year 2019
Lot Size 10,890 Sqft
Acres 0.25
Property Description
Welcome to this fabulous home in sought after Belmont in the heart of Leesburg near the W&OD Trail and walkable to historic Leesburg. Rare opportunity to own a spacious and fully-updated 3 bedroom 2 bath 4-sided brick rambler nestled in a quiet cul de sac with fully fenced backyard on a large 1/4 acre lot. As you enter the foyer admire the beautiful gleaming oak hardwood floors on the main level and the large windows in the spacious living room and dining room. Cozy evenings will be yours in the Living areas-both living room on main floor and Recreation Room on Lower level have wood-burning fireplaces. Throughout the house note the updated light fixtures and overhead fans. All closets feature Elfa closet organization systems. The house is freshly painted in a pleasing palate. The kitchen has white wood cabinets, gorgeous quartz counter tops and gleaming stainless steel appliances. The sun-filled kitchen is open to an eat in area that adjoins the wonderful double-tiered deck for outdoor entertaining. Main level has three bedrooms and two updated full baths and a hall linen closet. The large light filled master bedroom has an en suite master bath. The lower level has a large recreation area with walkout to a patio, storeroom and office. The home has been meticulously loved & updated-The wood fence is 2 years new, all windows (Low-E) and doors have been updated. HVAC & HWH are nearly new. You will love this neighborhood and this highly desirable location! Walk to Historic Downtown Leesburg, the W&OD Trail and Rust Sanctuary. Spend weekends exploring nearby spectacular Appalachian Trail and Shenandoah Valley. Convenient to Rt 7, Rt 15, Dulles Toll Rd (Greenway) and Dulles International Airport.
Location
State VA
County Loudoun
Zoning 06
Direction West
Rooms
Other Rooms Living Room, Dining Room, Primary Bedroom, Bedroom 2, Bedroom 3, Kitchen, Game Room, Laundry, Office, Utility Room, Bathroom 2, Primary Bathroom
Basement Full, Rear Entrance, Walkout Level, Windows
Main Level Bedrooms 3
Interior
Interior Features Breakfast Area, Carpet, Ceiling Fan(s), Chair Railings, Dining Area, Entry Level Bedroom, Formal/Separate Dining Room, Kitchen - Eat-In, Kitchen - Island, Kitchen - Table Space, Primary Bath(s), Stall Shower, Tub Shower, Upgraded Countertops, Window Treatments, Wood Floors
Hot Water Electric
Heating Central, Heat Pump(s)
Cooling Central A/C
Flooring Hardwood, Tile/Brick
Fireplaces Number 2
Fireplaces Type Brick, Mantel(s), Screen
Equipment Built-In Microwave, Dishwasher, Disposal, Refrigerator, Stainless Steel Appliances, Oven/Range - Electric, Water Heater
Fireplace Y
Window Features Low-E,Replacement,Screens,Transom,Vinyl Clad
Appliance Built-In Microwave, Dishwasher, Disposal, Refrigerator, Stainless Steel Appliances, Oven/Range - Electric, Water Heater
Heat Source Electric
Laundry Lower Floor
Exterior
Utilities Available Fiber Optics Available
Water Access N
Roof Type Composite
Accessibility None
Garage N
Building
Lot Description Cul-de-sac, Front Yard, Landscaping, No Thru Street, Private, Rear Yard
Story 2
Sewer Public Sewer
Water Public
Architectural Style Raised Ranch/Rambler
Level or Stories 2
Additional Building Above Grade, Below Grade
New Construction N
Schools
Elementary Schools Catoctin
Middle Schools J. L. Simpson
High Schools Loudoun County
School District Loudoun County Public Schools
Others
Pets Allowed Y
Senior Community No
Tax ID 231260655000
Ownership Fee Simple
SqFt Source Assessor
Acceptable Financing Cash, Conventional, FHA, Negotiable
Horse Property N
Listing Terms Cash, Conventional, FHA, Negotiable
Financing Cash,Conventional,FHA,Negotiable
Special Listing Condition Standard
Pets Allowed Cats OK, Dogs OK
Read Less Info
Want to know what your home might be worth? Contact us for a FREE valuation!

Our team is ready to help you sell your home for the highest possible price ASAP

Bought with Lynne L McCabe Team • Keller Williams Capital Properties
"My job is to find and attract mastery-based agents to the office, protect the culture, and make sure everyone is happy! "







