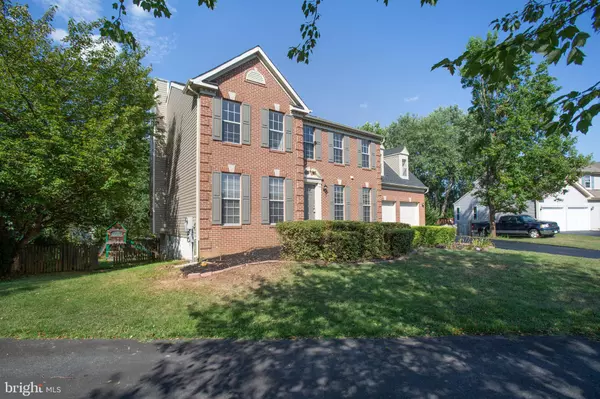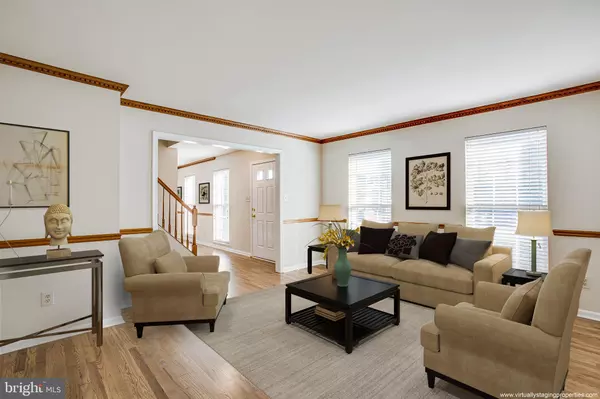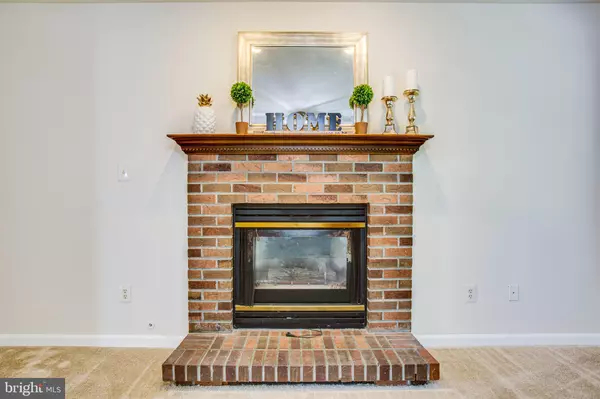$410,000
$415,000
1.2%For more information regarding the value of a property, please contact us for a free consultation.
5 Beds
5 Baths
3,085 SqFt
SOLD DATE : 10/21/2019
Key Details
Sold Price $410,000
Property Type Single Family Home
Sub Type Detached
Listing Status Sold
Purchase Type For Sale
Square Footage 3,085 sqft
Price per Sqft $132
Subdivision Whitson Ridge
MLS Listing ID VAST213332
Sold Date 10/21/19
Style Traditional,Colonial
Bedrooms 5
Full Baths 4
Half Baths 1
HOA Fees $48/mo
HOA Y/N Y
Abv Grd Liv Area 2,430
Originating Board BRIGHT
Year Built 1994
Annual Tax Amount $3,553
Tax Year 2018
Lot Size 9,396 Sqft
Acres 0.22
Property Description
MOVE IN READY freshly updated 5 bedroom 4.5 bathroom home on a Cul-de-sac lot in sought after Whitson Ridge is ready for new owners. There is nothing like this home anywhere around: New roof, brand new windows coming soon, new carpet and kitchen & bath flooring, freshly refinished hardwood floors, fresh paint throughout, new granite counter tops, never-used-before-new stainless steel appliances, finished walk-out basement and so much more. Formal Living Room and dining room are ready for entertaining. French doors from the living room open to the family room creating an unbeatable flow to the main level. The updated kitchen opens to the large, inviting family room featuring a gas fireplace with cozy brick surround: perfect for those chilly autumn evenings. 5 bedrooms and 3 full bathrooms on the upper level including 2 master suites. Finished walk-out basement features a large rec room and a 4th full bathroom, plus an unfinished area for storage. Fully Fenced backyard backs to trees and features a playground. You cannot miss this house. Schedule your showing today!
Location
State VA
County Stafford
Zoning R1
Rooms
Other Rooms Living Room, Dining Room, Kitchen, Family Room, Basement
Basement Walkout Level, Daylight, Full, Full, Partially Finished
Interior
Interior Features Dining Area, Family Room Off Kitchen, Floor Plan - Traditional, Kitchen - Island, Kitchen - Table Space, Primary Bath(s), Upgraded Countertops, Window Treatments, Wood Floors
Heating Forced Air, Heat Pump(s)
Cooling Central A/C
Fireplaces Number 1
Fireplaces Type Fireplace - Glass Doors, Brick, Mantel(s)
Equipment Built-In Microwave, Dishwasher, Disposal, Oven/Range - Electric, Refrigerator, Stainless Steel Appliances, Water Heater
Fireplace Y
Window Features Double Pane,Replacement
Appliance Built-In Microwave, Dishwasher, Disposal, Oven/Range - Electric, Refrigerator, Stainless Steel Appliances, Water Heater
Heat Source Natural Gas
Exterior
Garage Garage Door Opener
Garage Spaces 4.0
Fence Rear, Privacy
Waterfront N
Water Access N
View Garden/Lawn, Trees/Woods
Roof Type Asphalt
Accessibility None
Parking Type Attached Garage
Attached Garage 2
Total Parking Spaces 4
Garage Y
Building
Lot Description Backs to Trees
Story 3+
Sewer Public Sewer
Water Public
Architectural Style Traditional, Colonial
Level or Stories 3+
Additional Building Above Grade, Below Grade
New Construction N
Schools
Elementary Schools Park Ridge
Middle Schools Rodney Thompson
High Schools North Stafford
School District Stafford County Public Schools
Others
Senior Community No
Tax ID 20-X-2-B-20
Ownership Fee Simple
SqFt Source Assessor
Security Features Electric Alarm
Special Listing Condition Standard
Read Less Info
Want to know what your home might be worth? Contact us for a FREE valuation!

Our team is ready to help you sell your home for the highest possible price ASAP

Bought with Lenwood A Johnson • Keller Williams Realty

"My job is to find and attract mastery-based agents to the office, protect the culture, and make sure everyone is happy! "







