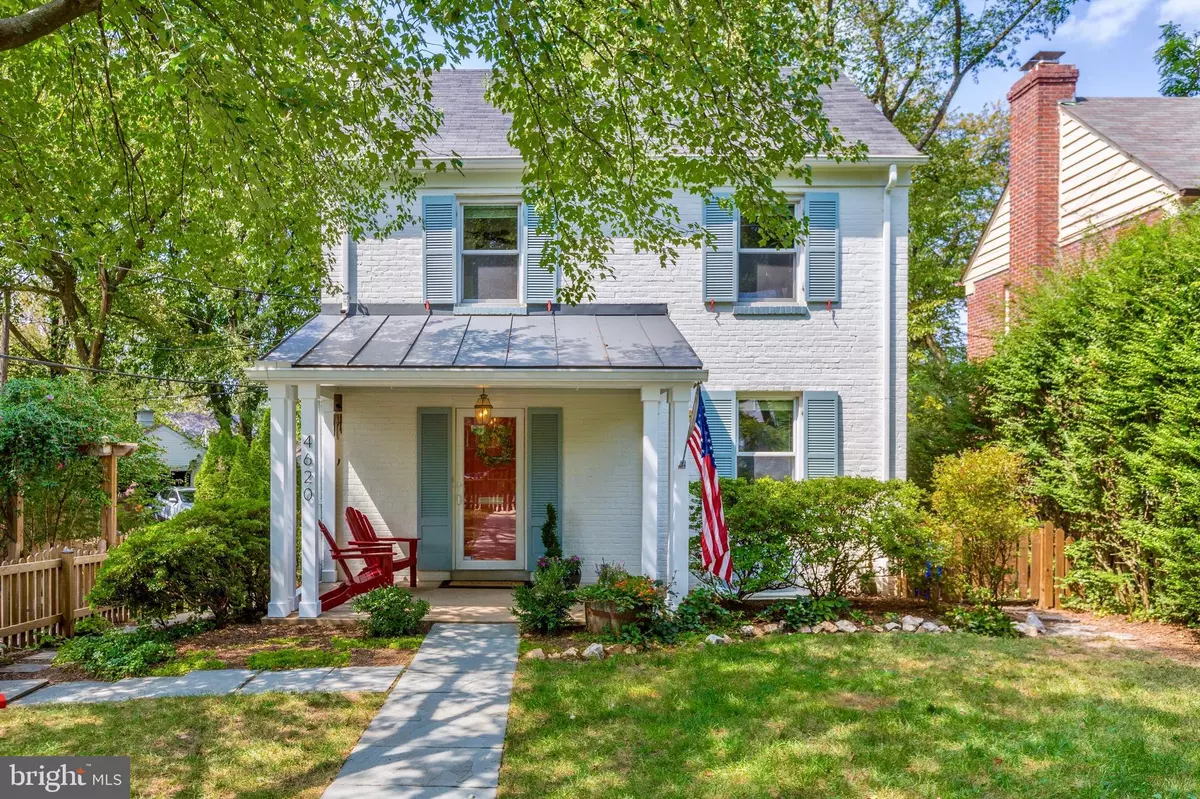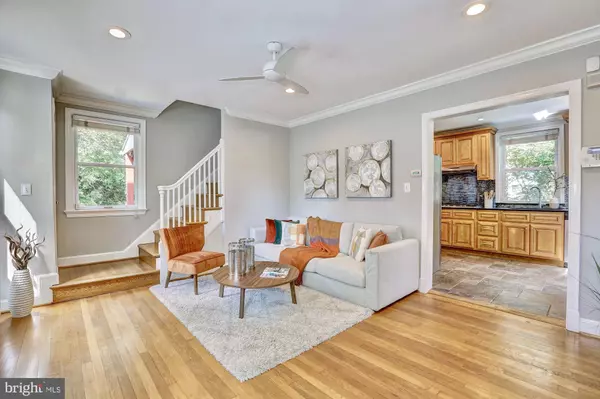$781,000
$739,000
5.7%For more information regarding the value of a property, please contact us for a free consultation.
2 Beds
2 Baths
1,500 SqFt
SOLD DATE : 10/17/2019
Key Details
Sold Price $781,000
Property Type Single Family Home
Sub Type Detached
Listing Status Sold
Purchase Type For Sale
Square Footage 1,500 sqft
Price per Sqft $520
Subdivision Crestview
MLS Listing ID MDMC678432
Sold Date 10/17/19
Style Colonial
Bedrooms 2
Full Baths 2
HOA Y/N N
Abv Grd Liv Area 1,000
Originating Board BRIGHT
Year Built 1936
Annual Tax Amount $7,454
Tax Year 2019
Lot Size 3,670 Sqft
Acres 0.08
Property Description
Offers, if any, due Tuesday 9/17 at 12:00 noon. Tucked away among mature trees and flowering plants, this picture-perfect colonial in coveted Crestview is a treasure for so many reasons. The welcoming first floor boasts a generous covered front porch, gleaming hardwood floors, high ceilings, living room with wood-burning fireplace, adjoining updated kitchen with stainless steel appliances and granite countertops and dining area leading to large covered deck. The upper level features two spacious bedrooms and an updated full bath. The lower level offers functional and resilient tile floor, a family room with clever study nook, second updated full bathroom, and guest room. The mud room/ laundry area and utility closet complete the space. Professionally landscaped back garden is private and quiet: the deck allows for al fresco dining, while the oversized flagstone patio can accommodate even the largest garden party. Detached garage, alleyway and off-street parking are a plus! One of Bethesda Magazine's Top Neighborhoods, "The wide, winding streets of Crestview -- between RiverRoad and Massachusetts Avenue in Bethesda -- have the feel of a cozy suburban neighborhood." Crestview is incredibly convenient to Friendship Heights Metro, Spring Valley, Downtown Bethesda shopping, dining, and more! Amazon HQ2 is a quick 20 minute drive. Westbrook / Westland / B-CC schools. Welcome home!
Location
State MD
County Montgomery
Zoning R60
Rooms
Other Rooms Living Room, Primary Bedroom, Bedroom 2, Kitchen, Family Room, Laundry, Office, Full Bath
Basement Fully Finished, Interior Access, Windows
Interior
Interior Features Built-Ins, Breakfast Area, Combination Dining/Living, Floor Plan - Traditional, Kitchen - Eat-In, Wood Floors, Ceiling Fan(s)
Heating Forced Air
Cooling Central A/C
Fireplaces Number 1
Equipment Built-In Microwave, Oven - Wall, Dishwasher, Stainless Steel Appliances, Washer/Dryer Stacked, Water Heater, Range Hood
Fireplace Y
Appliance Built-In Microwave, Oven - Wall, Dishwasher, Stainless Steel Appliances, Washer/Dryer Stacked, Water Heater, Range Hood
Heat Source Natural Gas
Laundry Basement
Exterior
Exterior Feature Porch(es)
Parking Features Garage - Rear Entry
Garage Spaces 1.0
Fence Picket
Water Access N
Accessibility None
Porch Porch(es)
Total Parking Spaces 1
Garage Y
Building
Story 3+
Sewer Public Sewer
Water Public
Architectural Style Colonial
Level or Stories 3+
Additional Building Above Grade, Below Grade
New Construction N
Schools
Elementary Schools Westbrook
Middle Schools Westland
High Schools Bethesda-Chevy Chase
School District Montgomery County Public Schools
Others
Senior Community No
Tax ID 160700478715
Ownership Fee Simple
SqFt Source Assessor
Horse Property N
Special Listing Condition Standard
Read Less Info
Want to know what your home might be worth? Contact us for a FREE valuation!

Our team is ready to help you sell your home for the highest possible price ASAP

Bought with Elena Voronova • KW Metro Center
"My job is to find and attract mastery-based agents to the office, protect the culture, and make sure everyone is happy! "







