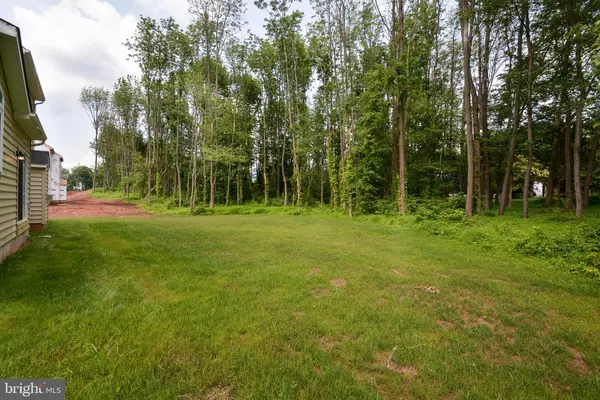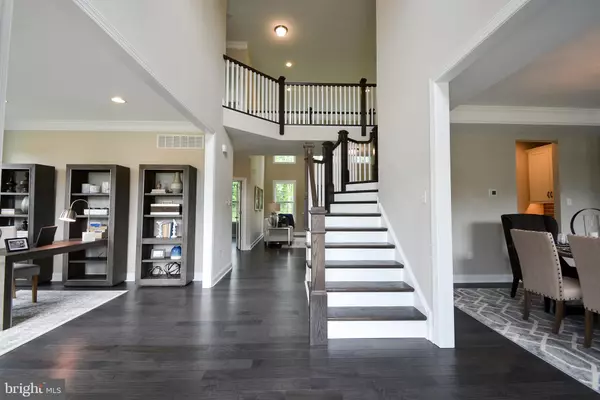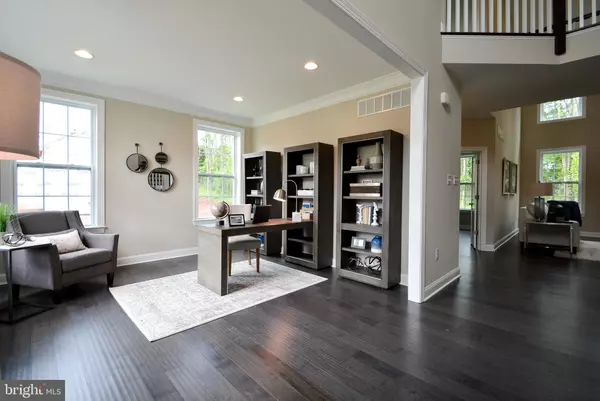$789,900
$789,900
For more information regarding the value of a property, please contact us for a free consultation.
4 Beds
4 Baths
3,626 SqFt
SOLD DATE : 10/15/2019
Key Details
Sold Price $789,900
Property Type Single Family Home
Sub Type Detached
Listing Status Sold
Purchase Type For Sale
Square Footage 3,626 sqft
Price per Sqft $217
Subdivision Founders Reserve
MLS Listing ID PAMC553238
Sold Date 10/15/19
Style Colonial
Bedrooms 4
Full Baths 3
Half Baths 1
HOA Fees $81/qua
HOA Y/N Y
Abv Grd Liv Area 3,626
Originating Board BRIGHT
Year Built 2019
Tax Year 2019
Lot Size 0.789 Acres
Acres 0.79
Property Description
The Oakville on Homesite #4 is located on a picturesque homesite that backs to wooded space and is available for an Immediate Move-In! Upon arrival, the impressive Estate elevation welcomes you with its stately brick front facade, standing seam metal roof accents, coordinating siding colorway, and spacious 3-car garage. Entering from the covered front porch, you're introduced to the open-concept layout of the Oakville with its impressive 2-story foyer, flanked by both a comfortable living room and formal dining room with tray ceiling detail and crown molding. Airy 9' ceilings and 5" plank hand scraped designer hardwood flooring run throughout the entire 1st and 2nd floor hall, creating an opulent atmosphere wherever you go. The Oakville then opens up to the main living area of the home, featuring a 2-story great room with cozy gas fireplace and overlook above, chef-inspired kitchen, and eat-in breakfast area. This kitchen has also been enhanced with the culinary kitchen layout, extending both the kitchen and breakfast area for even more livable square footage. This culinary kitchen layout also features the elite central island, walk-in pantry, white furniture-grade soft-close kitchen cabinetry throughout, quartz kitchen countertops, GE Profile premium appliance package, and beautiful hand glazed tile backsplash. Also found on this level of the home is a private study and spacious laundry room with wall-hung laundry tub. Following the exposed oak treads and stately American Craftsman railings & balusters up to the 2nd floor, you're met by the relaxing owner s suite, which features a private owner s retreat, tray ceiling detail, dual walk-in closets, and luxurious owners bath with quartz vanity tops, designer ceramic tile package and oversized frameless glass shower. 3 additional bedrooms, 2 full bathrooms with granite and quartz vanity tops, and a private powder room are also found within this beautiful Designer Showcase Home. Further features include 9' foundation walls in the unfinished basement, a dry bar on the main living level, and more!
Location
State PA
County Montgomery
Area Upper Providence Twp (10661)
Zoning RES
Rooms
Other Rooms Living Room, Dining Room, Primary Bedroom, Sitting Room, Bedroom 2, Bedroom 3, Bedroom 4, Kitchen, Great Room, Bonus Room
Basement Full
Interior
Interior Features Floor Plan - Open
Heating Forced Air
Cooling Central A/C
Flooring Carpet, Ceramic Tile, Hardwood
Equipment Built-In Microwave, Built-In Range, Cooktop, Disposal, ENERGY STAR Dishwasher
Fireplace Y
Window Features Energy Efficient
Appliance Built-In Microwave, Built-In Range, Cooktop, Disposal, ENERGY STAR Dishwasher
Heat Source Natural Gas
Laundry Main Floor
Exterior
Garage Built In, Garage - Side Entry, Garage Door Opener, Inside Access
Garage Spaces 3.0
Waterfront N
Water Access N
Roof Type Shingle
Accessibility None
Parking Type Attached Garage, Driveway, On Street
Attached Garage 3
Total Parking Spaces 3
Garage Y
Building
Lot Description Backs to Trees, Corner
Story 2
Sewer Public Sewer
Water Public
Architectural Style Colonial
Level or Stories 2
Additional Building Above Grade
Structure Type 2 Story Ceilings,9'+ Ceilings,Cathedral Ceilings,Tray Ceilings
New Construction Y
Schools
School District Spring-Ford Area
Others
Senior Community No
Tax ID NO TAX RECORD
Ownership Fee Simple
SqFt Source Estimated
Special Listing Condition Standard
Read Less Info
Want to know what your home might be worth? Contact us for a FREE valuation!

Our team is ready to help you sell your home for the highest possible price ASAP

Bought with Alisha Bowman • BHHS Keystone Properties

"My job is to find and attract mastery-based agents to the office, protect the culture, and make sure everyone is happy! "







