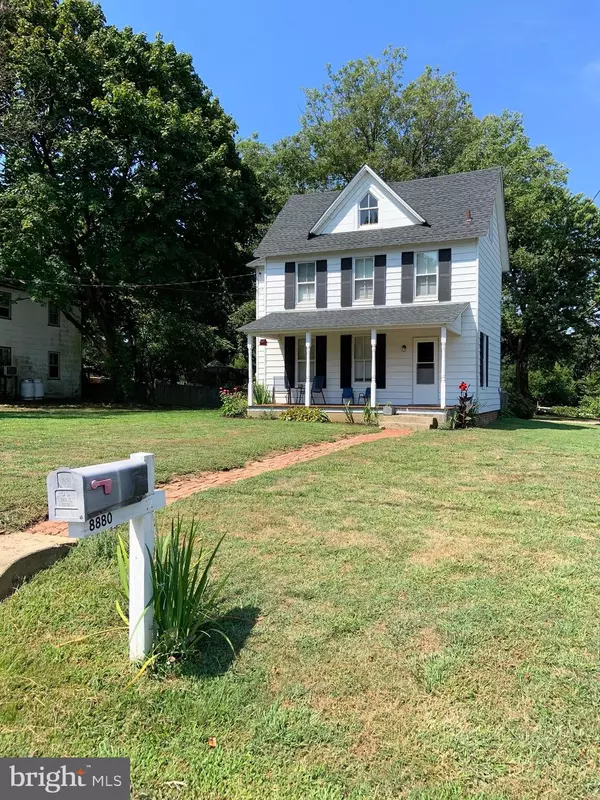$193,000
$204,950
5.8%For more information regarding the value of a property, please contact us for a free consultation.
3 Beds
2 Baths
2,124 SqFt
SOLD DATE : 10/18/2019
Key Details
Sold Price $193,000
Property Type Single Family Home
Sub Type Detached
Listing Status Sold
Purchase Type For Sale
Square Footage 2,124 sqft
Price per Sqft $90
Subdivision Fairlee
MLS Listing ID MDKE115582
Sold Date 10/18/19
Style Traditional
Bedrooms 3
Full Baths 1
Half Baths 1
HOA Y/N N
Abv Grd Liv Area 2,124
Originating Board BRIGHT
Year Built 1920
Annual Tax Amount $1,678
Tax Year 2018
Lot Size 1.000 Acres
Acres 1.0
Lot Dimensions 0.00 x 0.00
Property Description
*$2500. CLOSING HELP OFFERED*Old world charm with modern conveniences remodeled & updated throughout. Imagine a truly turn- key home. Freshly painted, refinished hardwood floors on 2nd floor, new light fixtures, recently upgraded stainless steel appliances in the kitchen (fancy refrigerator with large WiFi touch screen) custom built cabinets & book shelves in upstairs hallway, secret storage area behind bookcase under the stairs, new tile in half bath/laundry room area, new high efficiency dual zoned HVAC system with propane gas backup with a smart thermostat, crown molding & chair railing. Potential additional room area in stand-up attic. Let s not forget to mention the awesome park like setting back yard that has lots of room to roam approximately 1 acre(+-) A large portion of the yard is fenced with a lil chicken coop 1 chicken & 1 rooster do not convey. Conveniently located between Rock Hall & Chestertown affording the best of both worlds! This is a charming home that is a must to see and affordably priced!
Location
State MD
County Kent
Zoning V
Rooms
Other Rooms Dining Room, Bedroom 2, Bedroom 3, Kitchen, Family Room, Bedroom 1, Bathroom 1, Bathroom 2
Basement Partial, Sump Pump, Unfinished
Interior
Interior Features Attic, Built-Ins, Chair Railings, Crown Moldings, Dining Area, Floor Plan - Traditional, Kitchen - Eat-In, Kitchen - Table Space, Tub Shower, Window Treatments
Hot Water Electric
Heating Heat Pump - Gas BackUp
Cooling Heat Pump(s)
Equipment Built-In Microwave, Built-In Range, Dishwasher, Oven/Range - Electric, Range Hood, Refrigerator, Stainless Steel Appliances, Washer/Dryer Hookups Only
Fireplace N
Appliance Built-In Microwave, Built-In Range, Dishwasher, Oven/Range - Electric, Range Hood, Refrigerator, Stainless Steel Appliances, Washer/Dryer Hookups Only
Heat Source Electric, Propane - Leased
Laundry Main Floor
Exterior
Fence Rear, Split Rail, Wire
Water Access N
View Garden/Lawn, Trees/Woods
Accessibility None
Garage N
Building
Lot Description Cleared, Front Yard, Level, Not In Development, Partly Wooded, Rear Yard
Story 3+
Sewer Public Sewer
Water Public
Architectural Style Traditional
Level or Stories 3+
Additional Building Above Grade, Below Grade
New Construction N
Schools
School District Kent County Public Schools
Others
Senior Community No
Tax ID 06-009573
Ownership Fee Simple
SqFt Source Assessor
Special Listing Condition Standard
Read Less Info
Want to know what your home might be worth? Contact us for a FREE valuation!

Our team is ready to help you sell your home for the highest possible price ASAP

Bought with Liddy L Campbell • Cross Street Realtors LLC
"My job is to find and attract mastery-based agents to the office, protect the culture, and make sure everyone is happy! "







