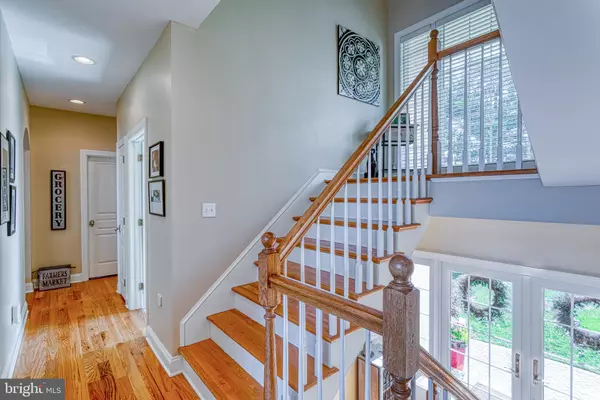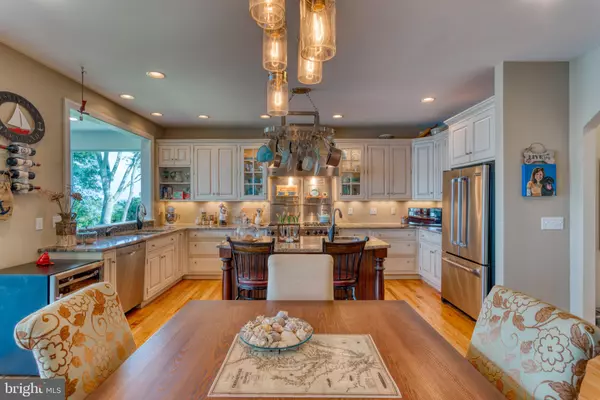$945,000
$950,000
0.5%For more information regarding the value of a property, please contact us for a free consultation.
4 Beds
3 Baths
4,358 SqFt
SOLD DATE : 10/17/2019
Key Details
Sold Price $945,000
Property Type Single Family Home
Sub Type Detached
Listing Status Sold
Purchase Type For Sale
Square Footage 4,358 sqft
Price per Sqft $216
Subdivision Great Oak Estates
MLS Listing ID MDKE115462
Sold Date 10/17/19
Style Contemporary
Bedrooms 4
Full Baths 3
HOA Fees $5/ann
HOA Y/N Y
Abv Grd Liv Area 4,358
Originating Board BRIGHT
Year Built 2005
Annual Tax Amount $8,514
Tax Year 2018
Lot Size 1.360 Acres
Acres 1.36
Property Description
This exquisite Chesapeake Bay Waterfront home is the definition of perfection! Stunning panoramic sunsets and broad water views are yours from nearly every room. An incredible four season room with large picture windows and tile floors flows into the gourmet kitchen and open dining area. The kitchen features a six-burner Viking gas range and double oven, granite counters, custom wood cabinetry, and large island. A two-story living room with double-sided gas fireplace allows access to the waterside deck with elevated views. Some of the best views are reserved for the beautiful Master suite, offering vaulted ceilings, a private balcony, and a large Master bath with tiled shower enclosure, double vanity and luxurious soaking tub. Three additional bedrooms and two full baths provide ample space for guests. Rounding out the complete package is the sizeable finished basement with premium sound, flat screen and projector and game area, as well as an attached 3-car garage. Bold, elevated views, a private beach, privacy, and a long list of amenities make this property one of a kind!
Location
State MD
County Kent
Zoning RR
Rooms
Other Rooms Living Room, Dining Room, Primary Bedroom, Bedroom 2, Bedroom 3, Bedroom 4, Kitchen, Game Room, Sun/Florida Room, Primary Bathroom, Full Bath
Basement Daylight, Full, Fully Finished, Garage Access, Outside Entrance, Sump Pump, Walkout Level, Windows, Heated, Interior Access
Main Level Bedrooms 2
Interior
Interior Features Ceiling Fan(s), Combination Kitchen/Dining, Floor Plan - Open, Kitchen - Gourmet, Kitchen - Island, Primary Bedroom - Bay Front, Primary Bath(s), Pantry, Soaking Tub, Stall Shower, Wood Floors, Water Treat System
Hot Water Propane
Heating Heat Pump(s)
Cooling Ceiling Fan(s), Central A/C, Zoned
Flooring Hardwood, Ceramic Tile
Fireplaces Number 2
Fireplaces Type Fireplace - Glass Doors, Gas/Propane, Double Sided
Equipment Dishwasher, Disposal, Dryer, Exhaust Fan, Freezer, Oven - Double, Oven/Range - Gas, Range Hood, Refrigerator, Stainless Steel Appliances, Washer, Water Heater, Water Conditioner - Owned
Furnishings Yes
Fireplace Y
Window Features Bay/Bow,Energy Efficient,Palladian,Screens
Appliance Dishwasher, Disposal, Dryer, Exhaust Fan, Freezer, Oven - Double, Oven/Range - Gas, Range Hood, Refrigerator, Stainless Steel Appliances, Washer, Water Heater, Water Conditioner - Owned
Heat Source Propane - Leased, Electric
Laundry Main Floor
Exterior
Exterior Feature Balcony, Deck(s), Patio(s)
Parking Features Garage - Side Entry, Garage Door Opener, Inside Access, Oversized
Garage Spaces 13.0
Utilities Available Fiber Optics Available, Phone, Propane
Amenities Available Beach, Golf Course, Pool - Outdoor, Swimming Pool, Tennis Courts, Water/Lake Privileges
Waterfront Description Rip-Rap,Sandy Beach
Water Access Y
Water Access Desc Boat - Powered,Canoe/Kayak,Private Access,Waterski/Wakeboard
View Bay, Panoramic
Roof Type Asphalt
Accessibility Other
Porch Balcony, Deck(s), Patio(s)
Attached Garage 3
Total Parking Spaces 13
Garage Y
Building
Lot Description Private, Rip-Rapped, Landscaping
Story 3+
Sewer On Site Septic
Water Private, Well
Architectural Style Contemporary
Level or Stories 3+
Additional Building Above Grade, Below Grade
Structure Type 2 Story Ceilings,9'+ Ceilings,Vaulted Ceilings
New Construction N
Schools
School District Kent County Public Schools
Others
Senior Community No
Tax ID 06-017843
Ownership Fee Simple
SqFt Source Assessor
Security Features Smoke Detector
Acceptable Financing Cash, Conventional
Horse Property N
Listing Terms Cash, Conventional
Financing Cash,Conventional
Special Listing Condition Standard
Read Less Info
Want to know what your home might be worth? Contact us for a FREE valuation!

Our team is ready to help you sell your home for the highest possible price ASAP

Bought with William D White • Coldwell Banker Realty
"My job is to find and attract mastery-based agents to the office, protect the culture, and make sure everyone is happy! "







