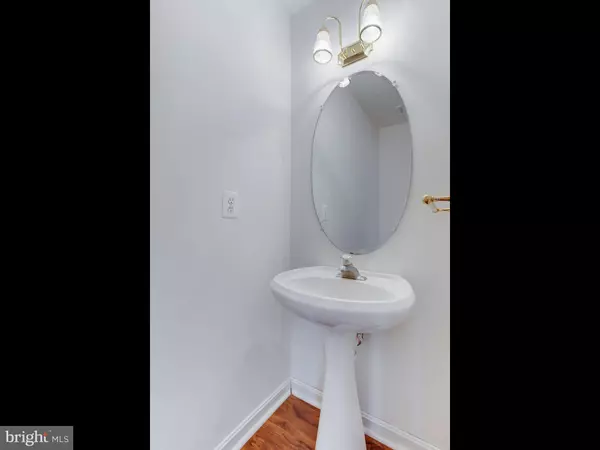$430,000
$425,000
1.2%For more information regarding the value of a property, please contact us for a free consultation.
5 Beds
3 Baths
2,596 SqFt
SOLD DATE : 10/18/2019
Key Details
Sold Price $430,000
Property Type Single Family Home
Sub Type Detached
Listing Status Sold
Purchase Type For Sale
Square Footage 2,596 sqft
Price per Sqft $165
Subdivision Roberts Ridge
MLS Listing ID MDCA172144
Sold Date 10/18/19
Style Colonial
Bedrooms 5
Full Baths 2
Half Baths 1
HOA Y/N N
Abv Grd Liv Area 2,596
Originating Board BRIGHT
Year Built 1999
Annual Tax Amount $4,258
Tax Year 2018
Lot Size 0.737 Acres
Acres 0.74
Property Description
Super value! Great price for 3 bdrm + bonus rm 3 1/2 bath Colonial with office space and den. Large unfinished basement offers room for expansion. Extra garage-style shed for storage of tools & equipment. Huge deck for family & friends. Wood burning boiler reduces electricity and supplements warm heat to the house and hot water heaters if you choose to use it Or- just use the heat pumps. Lots of room for family and pets.Covenant but no HOA. Carpets and house cleaned and ready for the buyer. This lot backs to trees and is on a cul de sac which limits traffic! A great combo of features buyers will love.
Location
State MD
County Calvert
Zoning RUR
Direction Southwest
Rooms
Other Rooms Living Room, Dining Room, Primary Bedroom, Kitchen, Family Room, Basement, Bathroom 2, Bathroom 3, Bonus Room, Primary Bathroom
Basement Side Entrance, Walkout Level, Windows, Rough Bath Plumb, Full
Interior
Interior Features Carpet, Ceiling Fan(s), Combination Kitchen/Dining, Combination Kitchen/Living, Floor Plan - Open
Hot Water Electric
Heating Heat Pump(s)
Cooling Ceiling Fan(s), Heat Pump(s), Multi Units
Flooring Carpet
Equipment Dishwasher, Exhaust Fan, Oven/Range - Electric, Range Hood, Refrigerator, Water Heater
Fireplace N
Window Features Screens,Insulated
Appliance Dishwasher, Exhaust Fan, Oven/Range - Electric, Range Hood, Refrigerator, Water Heater
Heat Source Electric, Wood
Exterior
Exterior Feature Deck(s)
Parking Features Garage - Front Entry
Garage Spaces 2.0
Utilities Available Cable TV Available
Water Access N
Roof Type Shingle
Accessibility None
Porch Deck(s)
Attached Garage 2
Total Parking Spaces 2
Garage Y
Building
Lot Description Backs - Open Common Area, Trees/Wooded
Story 3+
Foundation Block
Sewer Septic Exists, Community Septic Tank, Private Septic Tank
Water Well
Architectural Style Colonial
Level or Stories 3+
Additional Building Above Grade
New Construction N
Schools
Elementary Schools Calvert
Middle Schools Plum Point
High Schools Huntingtown
School District Calvert County Public Schools
Others
Pets Allowed Y
Senior Community No
Tax ID 0502120046
Ownership Fee Simple
SqFt Source Estimated
Acceptable Financing FHA, Conventional, VA, USDA, Cash
Horse Property N
Listing Terms FHA, Conventional, VA, USDA, Cash
Financing FHA,Conventional,VA,USDA,Cash
Special Listing Condition Standard
Pets Allowed Dogs OK, Cats OK
Read Less Info
Want to know what your home might be worth? Contact us for a FREE valuation!

Our team is ready to help you sell your home for the highest possible price ASAP

Bought with William J Sammons • Home Towne Real Estate
"My job is to find and attract mastery-based agents to the office, protect the culture, and make sure everyone is happy! "







