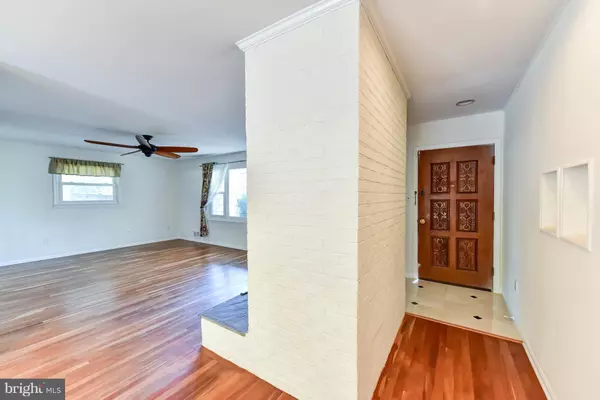$599,000
$599,900
0.2%For more information regarding the value of a property, please contact us for a free consultation.
3 Beds
2 Baths
1,352 SqFt
SOLD DATE : 10/18/2019
Key Details
Sold Price $599,000
Property Type Single Family Home
Sub Type Detached
Listing Status Sold
Purchase Type For Sale
Square Footage 1,352 sqft
Price per Sqft $443
Subdivision Forestville
MLS Listing ID VAFX748860
Sold Date 10/18/19
Style Ranch/Rambler
Bedrooms 3
Full Baths 2
HOA Y/N N
Abv Grd Liv Area 1,352
Originating Board BRIGHT
Year Built 1966
Annual Tax Amount $6,220
Tax Year 2019
Lot Size 0.938 Acres
Acres 0.94
Property Description
Remodeled and updated three-bedroom, two-bathroom rambler with carport. This private and serene home is located in the heart of Great Falls and positioned on almost one acre with mature trees, within walking distance to Great Falls Village. This property features hardwood floors in the living room, dining room and hall. Wood burning fireplace with raised stone hearth and attractive painted brick surround is located in the living room. The kitchenhastile floors, recessed lighting, fantastic stainless-steel range hood, granite counters, newer appliances and cabinets. Recessed lighting, chandelier and classic chair railing in the dining room which is situated adjacent to the expansive wooden deck in the back yard. The master bedroom has an attached full bath. The lower level is partially finished, to include a recreation room with solid wood paneling and wood burning stove on a raised natural stone and brick hearth. Washer and dryer are located in this daylight portion of the basement. Large barn-style storage shed and extensive fencing.
Location
State VA
County Fairfax
Zoning R-1
Rooms
Other Rooms Living Room, Dining Room, Primary Bedroom, Bedroom 2, Bedroom 3, Kitchen, Family Room, Foyer
Basement Connecting Stairway, Outside Entrance, Rear Entrance, Walkout Stairs, Windows
Main Level Bedrooms 3
Interior
Interior Features Attic, Kitchen - Galley, Primary Bath(s), Entry Level Bedroom, Built-Ins, Window Treatments, Upgraded Countertops, Wood Floors, Wood Stove, Recessed Lighting, Floor Plan - Traditional
Hot Water Electric
Heating Central, Forced Air
Cooling Central A/C, Ceiling Fan(s), Programmable Thermostat
Fireplaces Number 1
Fireplaces Type Screen
Equipment Cooktop, Dishwasher, Disposal, Dryer, Humidifier, Oven - Wall, Microwave, Icemaker, Refrigerator, Washer - Front Loading, Water Heater, Water Conditioner - Owned, Exhaust Fan
Fireplace Y
Window Features Double Pane,Insulated,Screens
Appliance Cooktop, Dishwasher, Disposal, Dryer, Humidifier, Oven - Wall, Microwave, Icemaker, Refrigerator, Washer - Front Loading, Water Heater, Water Conditioner - Owned, Exhaust Fan
Heat Source Oil
Exterior
Exterior Feature Deck(s)
Garage Spaces 1.0
Fence Partially, Electric, Invisible
Water Access N
Roof Type Asphalt
Accessibility None
Porch Deck(s)
Total Parking Spaces 1
Garage N
Building
Lot Description Backs to Trees
Story 2
Sewer Septic Exists
Water Well
Architectural Style Ranch/Rambler
Level or Stories 2
Additional Building Above Grade
Structure Type Dry Wall
New Construction N
Schools
Elementary Schools Great Falls
Middle Schools Cooper
High Schools Langley
School District Fairfax County Public Schools
Others
Senior Community No
Tax ID 7-4-1- -56
Ownership Fee Simple
SqFt Source Assessor
Security Features Electric Alarm,Non-Monitored
Special Listing Condition Standard
Read Less Info
Want to know what your home might be worth? Contact us for a FREE valuation!

Our team is ready to help you sell your home for the highest possible price ASAP

Bought with Harshal A. Acharya • Signature Realtors Inc
"My job is to find and attract mastery-based agents to the office, protect the culture, and make sure everyone is happy! "







