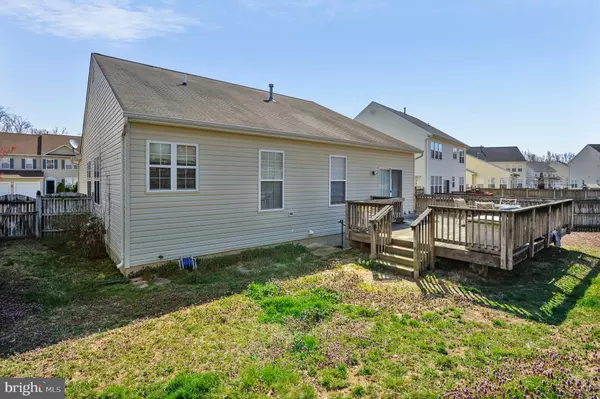$325,000
$325,000
For more information regarding the value of a property, please contact us for a free consultation.
4 Beds
3 Baths
2,731 SqFt
SOLD DATE : 10/16/2019
Key Details
Sold Price $325,000
Property Type Single Family Home
Sub Type Detached
Listing Status Sold
Purchase Type For Sale
Square Footage 2,731 sqft
Price per Sqft $119
Subdivision Aspen Woods
MLS Listing ID MDCH200350
Sold Date 10/16/19
Style Ranch/Rambler,Raised Ranch/Rambler
Bedrooms 4
Full Baths 3
HOA Fees $50/qua
HOA Y/N Y
Abv Grd Liv Area 1,531
Originating Board BRIGHT
Year Built 2001
Annual Tax Amount $3,648
Tax Year 2018
Lot Size 9,241 Sqft
Acres 0.21
Property Description
**BACK ON THE MARKET AGAIN (FINANCING FELL THROUGH) AND READY FOR QUICK SETTLEMENT**Home Inspection repairs complete and already FHA appraised and ready to go **This is it...A lovely home without all the stairs ...Rarely Available large rambler with a huge basement ..3 Bedrooms and 2 Baths on the main level another Bedroom and Full bath in the fully finished basement with walkout..Enjoy the privacy of your Large Fenced yard from the comfort of the custom built deck ...The two car garage was converted to a one car and a flex room that was used for a home gym but now being used for storage. Purchase this home for very little down..with your choice of downpayment assistance programs Dont let this home get away..call helpful agent with any questions or to arrange your private showing
Location
State MD
County Charles
Zoning RH
Rooms
Basement Fully Finished, Rear Entrance, Walkout Stairs
Main Level Bedrooms 3
Interior
Hot Water Natural Gas
Heating Heat Pump(s)
Cooling Central A/C
Fireplace N
Heat Source Natural Gas
Laundry Basement
Exterior
Parking Features Garage - Front Entry
Garage Spaces 1.0
Fence Wood
Water Access N
Roof Type Composite
Accessibility None
Attached Garage 1
Total Parking Spaces 1
Garage Y
Building
Story 2
Sewer Public Septic
Water Public
Architectural Style Ranch/Rambler, Raised Ranch/Rambler
Level or Stories 2
Additional Building Above Grade, Below Grade
New Construction N
Schools
Elementary Schools Berry
Middle Schools Theodore G. Davis
High Schools Maurice J. Mcdonough
School District Charles County Public Schools
Others
Senior Community No
Tax ID 0906283799
Ownership Fee Simple
SqFt Source Estimated
Acceptable Financing FHA, Cash, Conventional, FHA 203(k), FHA 203(b), VA, Other
Horse Property N
Listing Terms FHA, Cash, Conventional, FHA 203(k), FHA 203(b), VA, Other
Financing FHA,Cash,Conventional,FHA 203(k),FHA 203(b),VA,Other
Special Listing Condition Standard
Read Less Info
Want to know what your home might be worth? Contact us for a FREE valuation!

Our team is ready to help you sell your home for the highest possible price ASAP

Bought with Kevin A Lloyd • Trademark Realty, Inc

"My job is to find and attract mastery-based agents to the office, protect the culture, and make sure everyone is happy! "







