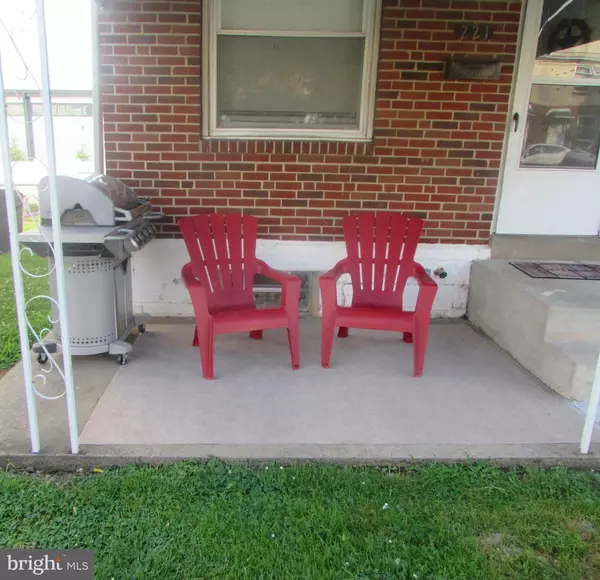$170,000
$175,000
2.9%For more information regarding the value of a property, please contact us for a free consultation.
3 Beds
2 Baths
1,224 SqFt
SOLD DATE : 09/25/2019
Key Details
Sold Price $170,000
Property Type Single Family Home
Sub Type Twin/Semi-Detached
Listing Status Sold
Purchase Type For Sale
Square Footage 1,224 sqft
Price per Sqft $138
Subdivision Folsom
MLS Listing ID PADE496760
Sold Date 09/25/19
Style Traditional
Bedrooms 3
Full Baths 2
HOA Y/N N
Abv Grd Liv Area 1,224
Originating Board BRIGHT
Year Built 1951
Annual Tax Amount $4,576
Tax Year 2018
Lot Size 2,439 Sqft
Acres 0.06
Lot Dimensions 27.33 x 83.05
Property Description
You will love this charming and lovingly cared for 3 BR, 2 bath twin in the heart of Folsom. Top notch location, within short walking distance to Edgewood Elementary, Ridley High School and public transportation. Grocery shopping is literally steps away (at brand new Lidl); Features abound in this charmer including: open layout t/o LR & DR. Dining Room includes beautiful hardwood floors, recessed lighting & absolutely stunning custom made wine bar w/built-in shelving. Kitchen boasts plentiful cabinet/counter space, tile floor, recessed lighting and breakfast bar. 2nd fl has 3 generously sized Bedrooms, 1 full bath and storage closet in hall. All BRs include closets & ceiling fans. Full, partially finished basement ideal as an add'l family or kids play room. Basement features carpeting, recessed lighting, french drain system, glass block windows for lighting & privacy. Gorgeous full bath w/tile fl & exhaust fan. A garage w/sump pump & welcoming front patio area for entertaining complete this home. Freshly painted, move in ready and extremely easy to show. Make an offer today!
Location
State PA
County Delaware
Area Ridley Twp (10438)
Zoning RESIDENTIAL
Rooms
Other Rooms Living Room, Dining Room, Kitchen, Basement, Bathroom 2
Basement Full, Partially Finished
Interior
Interior Features Attic, Carpet, Ceiling Fan(s), Dining Area, Floor Plan - Open, Kitchen - Island, Recessed Lighting, Window Treatments, Wood Floors
Hot Water Natural Gas
Heating Forced Air
Cooling Central A/C, Ceiling Fan(s)
Flooring Carpet, Ceramic Tile, Hardwood
Equipment Built-In Microwave, Built-In Range, Dishwasher, Dryer, Microwave, Oven - Self Cleaning, Disposal, Exhaust Fan, Refrigerator, Washer
Fireplace N
Window Features Double Hung
Appliance Built-In Microwave, Built-In Range, Dishwasher, Dryer, Microwave, Oven - Self Cleaning, Disposal, Exhaust Fan, Refrigerator, Washer
Heat Source Natural Gas
Laundry Basement
Exterior
Exterior Feature Patio(s)
Garage Additional Storage Area
Garage Spaces 1.0
Utilities Available Cable TV, Natural Gas Available, Electric Available, Sewer Available
Waterfront N
Water Access N
Roof Type Flat
Accessibility None
Porch Patio(s)
Parking Type On Street, Alley, Attached Garage
Attached Garage 1
Total Parking Spaces 1
Garage Y
Building
Story 2
Foundation Brick/Mortar
Sewer Public Sewer
Water Public
Architectural Style Traditional
Level or Stories 2
Additional Building Above Grade, Below Grade
Structure Type Dry Wall
New Construction N
Schools
Elementary Schools Edgewood
Middle Schools Ridley
High Schools Ridley
School District Ridley
Others
Senior Community No
Tax ID 38-03-02997-00
Ownership Fee Simple
SqFt Source Assessor
Security Features Smoke Detector,Carbon Monoxide Detector(s)
Acceptable Financing FHA, Conventional, VA
Horse Property N
Listing Terms FHA, Conventional, VA
Financing FHA,Conventional,VA
Special Listing Condition Standard
Read Less Info
Want to know what your home might be worth? Contact us for a FREE valuation!

Our team is ready to help you sell your home for the highest possible price ASAP

Bought with Elizabeth R LaPorta • BHHS Fox & Roach-Center City Walnut

"My job is to find and attract mastery-based agents to the office, protect the culture, and make sure everyone is happy! "







