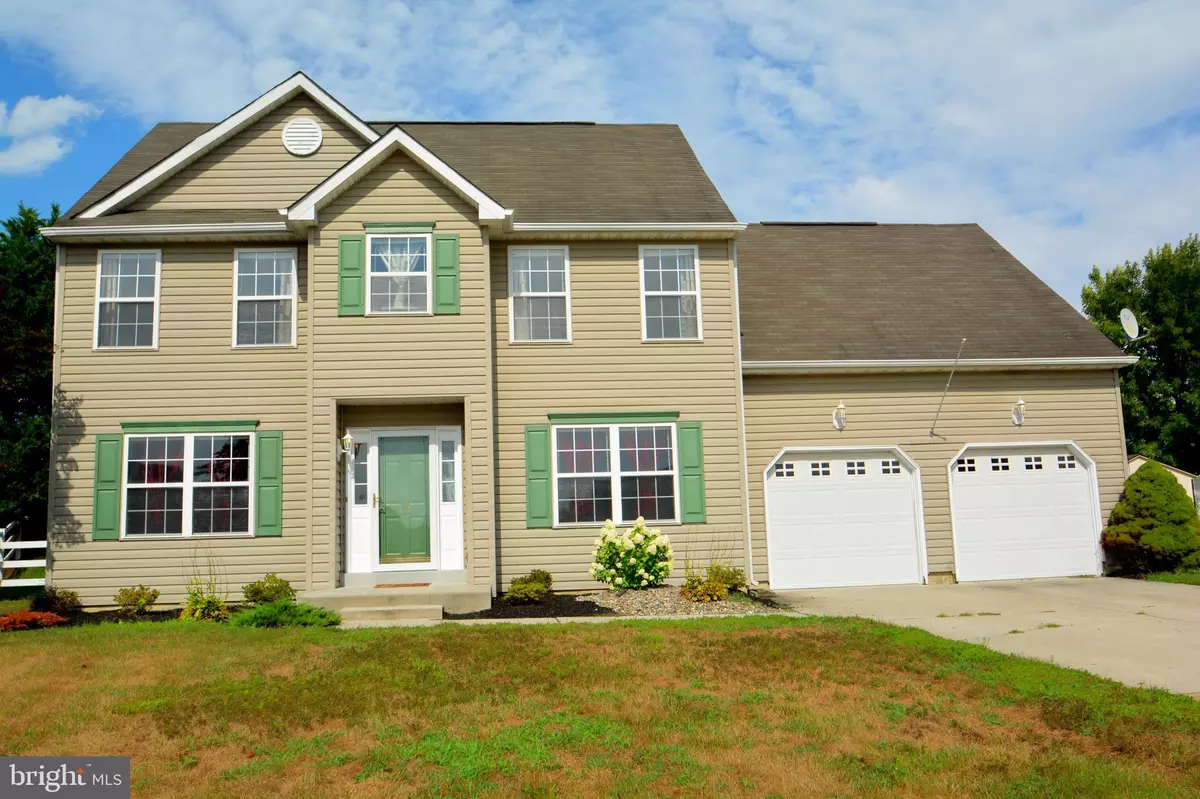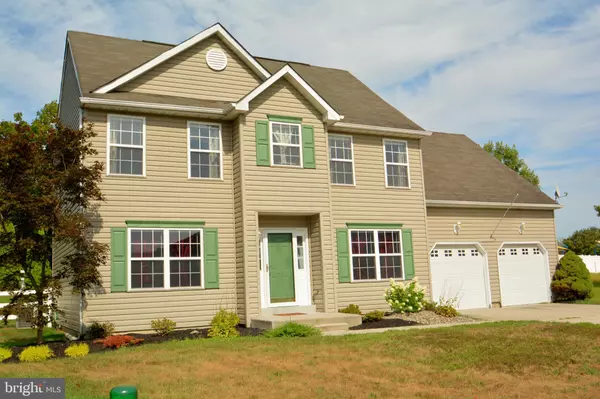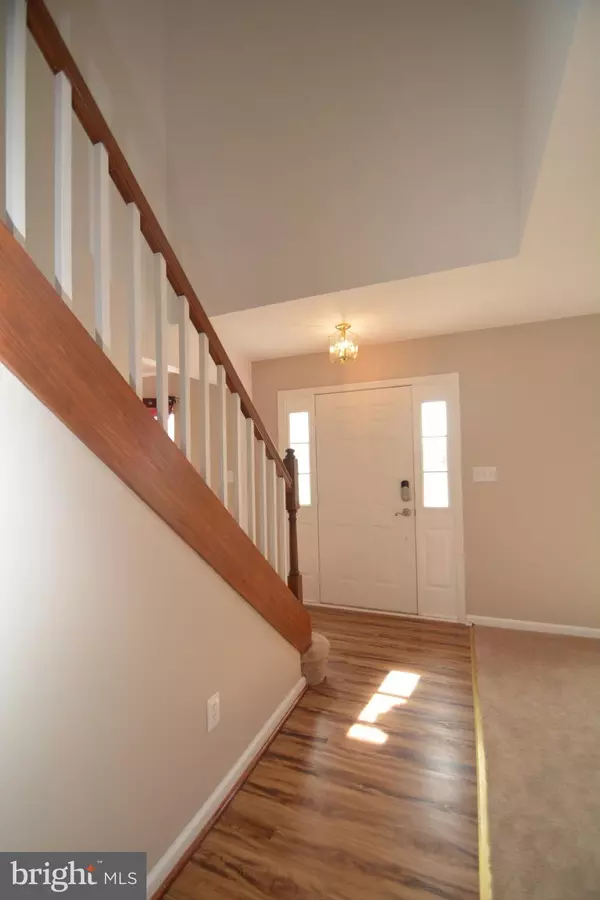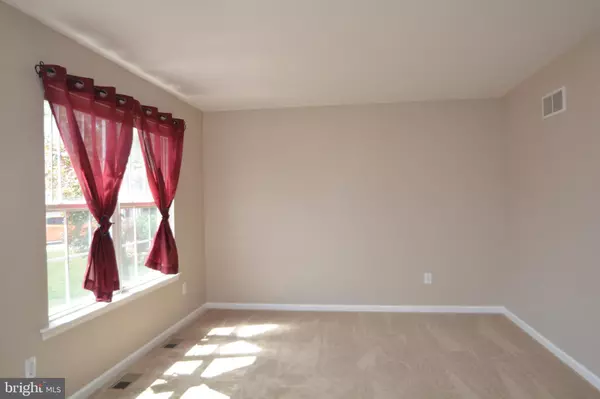$294,000
$294,850
0.3%For more information regarding the value of a property, please contact us for a free consultation.
4 Beds
3 Baths
1,975 SqFt
SOLD DATE : 10/11/2019
Key Details
Sold Price $294,000
Property Type Single Family Home
Sub Type Detached
Listing Status Sold
Purchase Type For Sale
Square Footage 1,975 sqft
Price per Sqft $148
Subdivision Townsend Station
MLS Listing ID DENC484862
Sold Date 10/11/19
Style Colonial
Bedrooms 4
Full Baths 2
Half Baths 1
HOA Fees $15/ann
HOA Y/N Y
Abv Grd Liv Area 1,975
Originating Board BRIGHT
Year Built 2002
Annual Tax Amount $2,426
Tax Year 2018
Lot Size 9,148 Sqft
Acres 0.21
Lot Dimensions 76.50 x 120.00
Property Description
Welcome Home! Lovely home looking for a new owner! This beautiful home in located in the community of Townsend Station. Minutes from Rt. 13 and Rt. 1. This lovely 4 bedroom, 2.5 bath colonial features a 2 story foyer with new upgraded laminate flooring, new light fixture, carpeted stairs with beautiful wood spindles, and a coat closet. Formal living room with double window, new carpet and new custom paint. Formal dining room with double windows with lots of light, new carpet custom paint and new light fixture. The large family room includes new carpet, new custom paint, a double window and ceiling fan. The open and airy eat-in kitchen has new upgraded Formica counter tops, upgraded hardware, single bowl stainless steel sink with upgraded pull-out faucet with soap dispenser, garbage disposal, stainless steel appliances, recess light, pantry, eat-in breakfast area, new upgraded laminate flooring, chandelier, new custom paint, and a slider door that leads to the nice size newly stained deck with no maintenance railing with steps that leads to the vinyl fenced and wooded backyard. The powder room has new upgraded laminate flooring, pedestal sink, upgraded light fixture, designer mirror, upgraded hardware, new custom paint and exhaust fan. The master bedroom has double door entry, vaulted ceiling, upgraded ceiling fan with light fixture, new carpet, lots of light. The walk-in master closet includes new carpet, and a window that brings in lots of light. The private master bathroom has a double vanity sink, side medicine cabinet, lovely custom wood trim mirror, formica counter tops, ceiling fan, sunken oval tub, new upgraded vinyl flooring, stand-alone shower with upgraded frosted design glass door, and upgraded hardware. The 2nd bedroom has a ceiling fan, double windows, double door slider closet and carpet. The 3rd bedroom has a ceiling fan with light, two windows with lots of light, double door closet and carpet. The large 4th bedroom includes cathedral ceiling, ceiling fan, 4 recess lights, carpet and lots of light. The hall bathroom includes a single vanity sink, beautiful custom wood trim mirror, side medicine cabinet, chrome hardware, window, tub/shower insert, vinyl flooring, hand held shower head and wall hung cabinet. Second floor laundry room with vinyl flooring, cathedral ceiling, storage shelf and washer & dryer included. Upstairs hallway includes a large double door, walk-in closet, updated light fixtures, new carpet, pull down stairs to partially floored attic and linen closet. This home includes an over-sized 2 car garage with extended storage area, double door walk-in closet with light. Full crawl space, humidifier on furnace, Vivint Home Security system controls lights and front door lock. This beautiful home is located in the center of the cul-da-sac with a beautiful view. Free 1 year Home Warranty. Why wait! Take the tour today!
Location
State DE
County New Castle
Area South Of The Canal (30907)
Zoning 25R1
Rooms
Other Rooms Living Room, Dining Room, Primary Bedroom, Bedroom 2, Bedroom 3, Bedroom 4, Kitchen, Family Room, Laundry, Attic
Interior
Heating Forced Air
Cooling Central A/C
Heat Source Natural Gas
Exterior
Parking Features Garage - Front Entry, Garage Door Opener, Inside Access, Oversized
Garage Spaces 2.0
Water Access N
Accessibility None
Attached Garage 2
Total Parking Spaces 2
Garage Y
Building
Story 2
Foundation Crawl Space
Sewer Public Septic
Water Public
Architectural Style Colonial
Level or Stories 2
Additional Building Above Grade, Below Grade
New Construction N
Schools
School District Appoquinimink
Others
Senior Community No
Tax ID 25-002.00-052
Ownership Fee Simple
SqFt Source Assessor
Acceptable Financing Cash, Conventional, FHA, VA
Listing Terms Cash, Conventional, FHA, VA
Financing Cash,Conventional,FHA,VA
Special Listing Condition Standard
Read Less Info
Want to know what your home might be worth? Contact us for a FREE valuation!

Our team is ready to help you sell your home for the highest possible price ASAP

Bought with Conrad J Heilman III • Milestone Realty Group, Inc
"My job is to find and attract mastery-based agents to the office, protect the culture, and make sure everyone is happy! "







