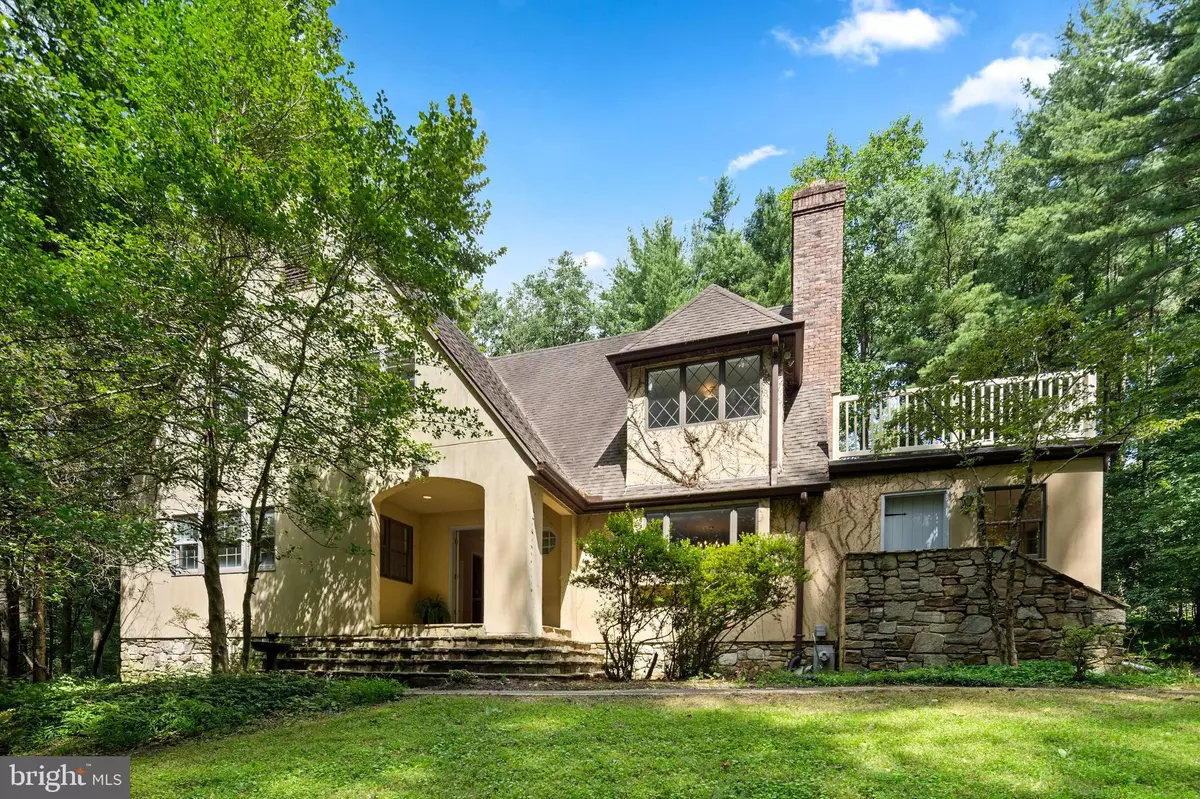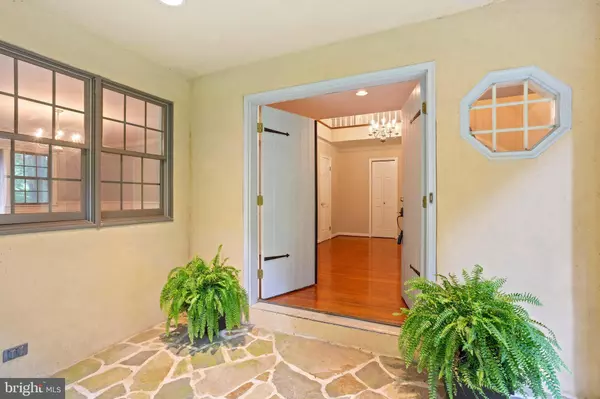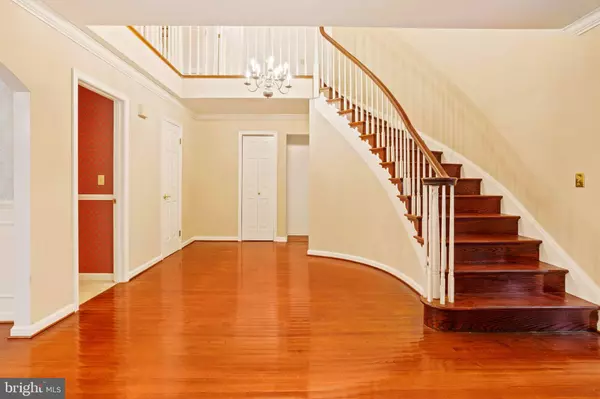$500,000
$525,900
4.9%For more information regarding the value of a property, please contact us for a free consultation.
5 Beds
4 Baths
4,309 SqFt
SOLD DATE : 10/11/2019
Key Details
Sold Price $500,000
Property Type Single Family Home
Sub Type Detached
Listing Status Sold
Purchase Type For Sale
Square Footage 4,309 sqft
Price per Sqft $116
Subdivision Phoenix
MLS Listing ID MDBC100333
Sold Date 10/11/19
Style Craftsman
Bedrooms 5
Full Baths 3
Half Baths 1
HOA Y/N N
Abv Grd Liv Area 3,109
Originating Board BRIGHT
Year Built 1988
Annual Tax Amount $6,830
Tax Year 2018
Lot Size 5.650 Acres
Acres 5.65
Property Description
This custom-built craftsman home has everything you're dreaming of. Set on 5 acres and backing to Hunt Valley Golf Course, it's private, yet close to major shopping and commuter routes. Once inside, this spotless home will impress you with it's two story foyer, curved staircase, and the size of it's formal living and dining rooms. The sun-filled kitchen overlooks the large deck and pergola. The kitchen also flows easily into the breakfast and family rooms, both of which boast cozy window seats for reading or taking in the view of the wooded lot. The main level office is tucked away from the more open family spaces and lined with built-in bookcases. Upstairs you'll find 4 secondary bedrooms, all with large closets, and an impressive Owner's Suite complete with it's own bathroom, walk-in closet, wood burning fireplace, and french doors leading to your private balcony. In case you need more space, the basement is fully finished with plenty of closets and has it's own wood burning stove.
Location
State MD
County Baltimore
Zoning R
Rooms
Basement Other
Interior
Interior Features Family Room Off Kitchen, Breakfast Area, Built-Ins, Chair Railings, Crown Moldings, Curved Staircase, Dining Area, Floor Plan - Traditional, Kitchen - Eat-In, Kitchen - Galley, Primary Bath(s), Pantry, Recessed Lighting, Skylight(s), Soaking Tub, Tub Shower, Walk-in Closet(s), Wood Floors, Wood Stove
Heating Heat Pump(s), Forced Air
Cooling Central A/C
Flooring Hardwood, Carpet, Ceramic Tile, Vinyl
Fireplaces Number 3
Fireplaces Type Mantel(s), Brick
Equipment Built-In Range, Dishwasher, Dryer, Oven - Wall, Range Hood, Refrigerator, Stove, Washer, Water Heater
Fireplace Y
Window Features Screens
Appliance Built-In Range, Dishwasher, Dryer, Oven - Wall, Range Hood, Refrigerator, Stove, Washer, Water Heater
Heat Source Electric
Laundry Main Floor
Exterior
Exterior Feature Balconies- Multiple, Deck(s), Porch(es)
Garage Built In, Garage - Rear Entry, Garage Door Opener, Oversized
Garage Spaces 6.0
Waterfront N
Water Access N
View Garden/Lawn, Trees/Woods
Roof Type Architectural Shingle
Accessibility None
Porch Balconies- Multiple, Deck(s), Porch(es)
Parking Type Attached Garage, Driveway
Attached Garage 2
Total Parking Spaces 6
Garage Y
Building
Story 3+
Sewer Community Septic Tank, Private Septic Tank
Water Well
Architectural Style Craftsman
Level or Stories 3+
Additional Building Above Grade, Below Grade
New Construction N
Schools
Elementary Schools Jacksonville
Middle Schools Hereford
High Schools Hereford
School District Baltimore County Public Schools
Others
Pets Allowed Y
Senior Community No
Tax ID 04101800000380
Ownership Fee Simple
SqFt Source Assessor
Special Listing Condition Standard
Pets Description Dogs OK, Cats OK
Read Less Info
Want to know what your home might be worth? Contact us for a FREE valuation!

Our team is ready to help you sell your home for the highest possible price ASAP

Bought with Jenna Cunningham • Next Step Realty

"My job is to find and attract mastery-based agents to the office, protect the culture, and make sure everyone is happy! "







