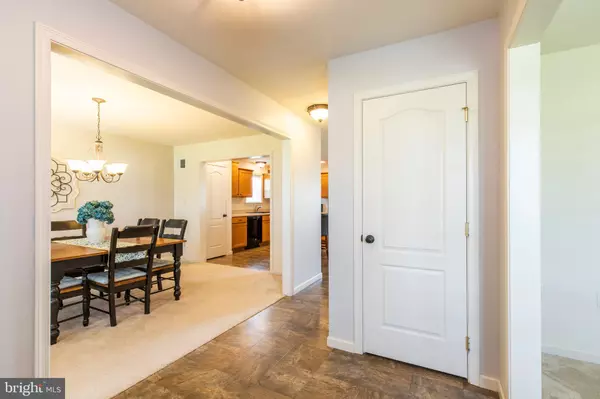$247,500
$259,900
4.8%For more information regarding the value of a property, please contact us for a free consultation.
4 Beds
3 Baths
2,076 SqFt
SOLD DATE : 10/11/2019
Key Details
Sold Price $247,500
Property Type Single Family Home
Sub Type Detached
Listing Status Sold
Purchase Type For Sale
Square Footage 2,076 sqft
Price per Sqft $119
Subdivision Sadsbury Park
MLS Listing ID PACT480314
Sold Date 10/11/19
Style Colonial
Bedrooms 4
Full Baths 2
Half Baths 1
HOA Fees $111/mo
HOA Y/N Y
Abv Grd Liv Area 2,076
Originating Board BRIGHT
Year Built 2015
Annual Tax Amount $6,537
Tax Year 2018
Lot Size 6,050 Sqft
Acres 0.14
Lot Dimensions 0.00 x 0.00
Property Description
Welcome to 32 Orr Lane, a fantastic four bedroom home located in the lovely Community of Sadsbury Park! Sip your morning coffee or read your favorite book on the beautifully upgraded front porch with delightful views of the community courtyard. Step into the inviting entryway that leads you to the formal living and dining rooms, both offering lots of natural sunlight. The open kitchen features Maple cabinets, recessed lighting, storage pantry, center island with breakfast bar, and gas cooking. Continue further, past the comfortable family room, and find the convenient powder and laundry rooms. Ascend to the second story and meet the master retreat complete with walk-in closet and a full master bath with dual vanity and large garden tub/shower combo. The second bedroom also offers a spacious, walk-in closet! There are 2 additional, generously sized bedrooms and a full bath on the second floor. The unfinished basement offers an egress window for easy finishing and tons of additional storage space! Don t forget about the two car garage! This home has been meticulously cared for by the current owners and it shows throughout! Community features include a pool, dog park and walking trails!
Location
State PA
County Chester
Area Sadsbury Twp (10337)
Zoning R2
Rooms
Other Rooms Living Room, Dining Room, Primary Bedroom, Bedroom 2, Bedroom 3, Bedroom 4, Kitchen, Family Room, Laundry, Primary Bathroom, Full Bath, Half Bath
Basement Full, Unfinished
Interior
Interior Features Ceiling Fan(s), Family Room Off Kitchen, Kitchen - Island, Primary Bath(s), Pantry, Recessed Lighting, Walk-in Closet(s)
Heating Forced Air
Cooling Central A/C
Equipment Built-In Range, Dishwasher
Fireplace N
Appliance Built-In Range, Dishwasher
Heat Source Natural Gas
Exterior
Exterior Feature Porch(es)
Garage Garage - Rear Entry
Garage Spaces 5.0
Amenities Available Jog/Walk Path, Pool - Outdoor, Tot Lots/Playground
Waterfront N
Water Access N
View Courtyard
Roof Type Pitched
Accessibility None
Porch Porch(es)
Parking Type Attached Garage, Driveway
Attached Garage 2
Total Parking Spaces 5
Garage Y
Building
Story 2
Sewer Public Sewer
Water Public
Architectural Style Colonial
Level or Stories 2
Additional Building Above Grade, Below Grade
New Construction N
Schools
School District Coatesville Area
Others
HOA Fee Include Common Area Maintenance,Pool(s)
Senior Community No
Tax ID 37-04 -0260
Ownership Fee Simple
SqFt Source Assessor
Special Listing Condition Standard
Read Less Info
Want to know what your home might be worth? Contact us for a FREE valuation!

Our team is ready to help you sell your home for the highest possible price ASAP

Bought with Joelle Dennis • Keller Williams Realty Group

"My job is to find and attract mastery-based agents to the office, protect the culture, and make sure everyone is happy! "







