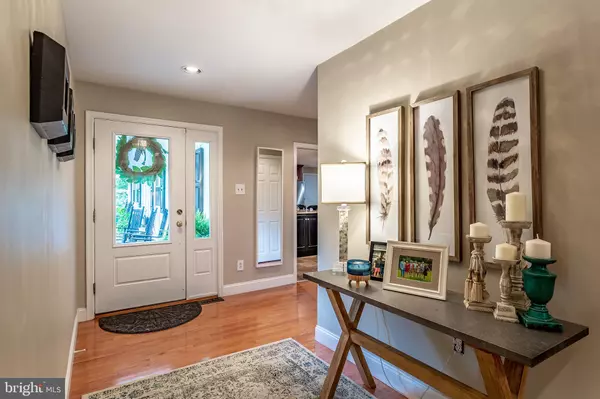$710,000
$700,000
1.4%For more information regarding the value of a property, please contact us for a free consultation.
4 Beds
3 Baths
3,090 SqFt
SOLD DATE : 10/11/2019
Key Details
Sold Price $710,000
Property Type Single Family Home
Sub Type Detached
Listing Status Sold
Purchase Type For Sale
Square Footage 3,090 sqft
Price per Sqft $229
Subdivision Whitemarsh Val Fms
MLS Listing ID PAMC621836
Sold Date 10/11/19
Style Ranch/Rambler
Bedrooms 4
Full Baths 3
HOA Y/N N
Abv Grd Liv Area 3,090
Originating Board BRIGHT
Year Built 1961
Annual Tax Amount $8,132
Tax Year 2020
Lot Size 0.615 Acres
Acres 0.62
Lot Dimensions 125.00 x 0.00
Property Description
Welcome to 830 Pine Tree Road; an expanded and lovingly maintained home with a prime location in the highly sought after Whitemarsh Valley Farms. This sprawling ranch is located in the award-winning Colonial School District and boasts a welcoming front porch, large main-floor laundry room, private backyard, in-ground swimming pool, bar room, flexible floor plan, and gourmet kitchen! If you need to leave your quiet oasis of relaxation, you are just 25 minutes from downtown Philadelphia, 10 minutes from Chestnut Hill, and within a 5 minute drive to nearly any errand you may need to run. You won t find a shortage of activities to take advantage of in the area as this home is situated between Whitemarsh Valley Country Club & the ACE Club (with Philly Cricket and Sunnybrook just a few minutes further) and is only a mile from the mouth of Wissahickon Valley Park and its extensive riding and walking paths. This is truly one floor living at its finest but if you need a little more space, there s a finished basement too!
Location
State PA
County Montgomery
Area Whitemarsh Twp (10665)
Zoning AA
Rooms
Basement Fully Finished
Main Level Bedrooms 4
Interior
Interior Features Attic, Attic/House Fan, Bar, Kitchen - Eat-In, Kitchen - Gourmet, Primary Bath(s)
Hot Water Natural Gas
Heating Forced Air
Cooling Central A/C
Flooring Carpet, Ceramic Tile, Wood
Fireplaces Number 1
Fireplaces Type Brick, Wood
Equipment Built-In Microwave, Built-In Range, Dishwasher, Disposal, Dryer - Front Loading, Exhaust Fan, Microwave, Oven/Range - Gas, Range Hood, Refrigerator, Stove, Washer - Front Loading
Fireplace Y
Window Features Double Pane
Appliance Built-In Microwave, Built-In Range, Dishwasher, Disposal, Dryer - Front Loading, Exhaust Fan, Microwave, Oven/Range - Gas, Range Hood, Refrigerator, Stove, Washer - Front Loading
Heat Source Natural Gas
Laundry Main Floor
Exterior
Exterior Feature Patio(s), Porch(es)
Parking Features Garage - Side Entry
Garage Spaces 2.0
Fence Wood
Pool In Ground
Water Access N
Roof Type Asphalt
Street Surface Black Top
Accessibility 2+ Access Exits
Porch Patio(s), Porch(es)
Attached Garage 2
Total Parking Spaces 2
Garage Y
Building
Story 1
Foundation Active Radon Mitigation, Crawl Space
Sewer Public Sewer
Water Public
Architectural Style Ranch/Rambler
Level or Stories 1
Additional Building Above Grade, Below Grade
Structure Type Dry Wall
New Construction N
Schools
School District Colonial
Others
Senior Community No
Tax ID 65-00-09115-009
Ownership Fee Simple
SqFt Source Assessor
Acceptable Financing Cash, Conventional
Listing Terms Cash, Conventional
Financing Cash,Conventional
Special Listing Condition Standard
Read Less Info
Want to know what your home might be worth? Contact us for a FREE valuation!

Our team is ready to help you sell your home for the highest possible price ASAP

Bought with Raphael Bocchino • Coldwell Banker Realty
"My job is to find and attract mastery-based agents to the office, protect the culture, and make sure everyone is happy! "







