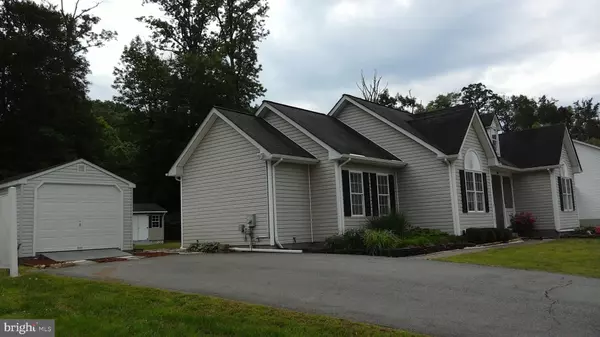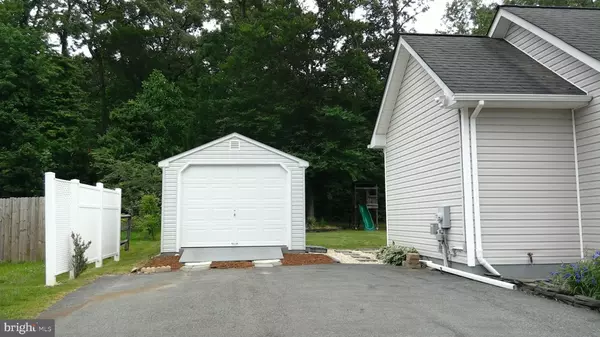$252,000
$258,000
2.3%For more information regarding the value of a property, please contact us for a free consultation.
3 Beds
2 Baths
1,333 SqFt
SOLD DATE : 10/10/2019
Key Details
Sold Price $252,000
Property Type Single Family Home
Sub Type Detached
Listing Status Sold
Purchase Type For Sale
Square Footage 1,333 sqft
Price per Sqft $189
Subdivision Elk River Basin
MLS Listing ID MDCC164350
Sold Date 10/10/19
Style Ranch/Rambler
Bedrooms 3
Full Baths 2
HOA Fees $4/mo
HOA Y/N Y
Abv Grd Liv Area 1,333
Originating Board BRIGHT
Year Built 2001
Annual Tax Amount $2,089
Tax Year 2018
Lot Size 0.345 Acres
Acres 0.34
Property Description
New lower price! Beautifully maintained, open-floor plan inviting contemporary rancher in popular water-oriented community of Harbour View/Elk River Basin. Perfect get-away house or comfortable year-round residence. Short walk to neighborhood water-access area with picnic tables, canoe/kayak storage racks and ramp. Large marina next door. Five minutes away from restaurants, shops and entertainment in historic downtown Chesapeake City. Master bath with whirlpool tub and separate shower. Rear deck, shed and play-equipment area. Home pre-wired for home generator. New detached Amish-built garage. Nice basement drywalled, wired for ceiling lights, freshly painted, and ready for final finishing. Includes separate workshop area. Water filter and conditioner. Sump pump with power-fail backup. Neighborhood has summer mosquito spraying and winter snow removal.
Location
State MD
County Cecil
Zoning RR
Rooms
Other Rooms Living Room, Dining Room, Primary Bedroom, Bedroom 2, Bedroom 3, Kitchen, Basement
Basement Connecting Stairway, Full, Partially Finished, Poured Concrete, Sump Pump, Windows
Main Level Bedrooms 3
Interior
Interior Features Attic, Ceiling Fan(s), Dining Area, Entry Level Bedroom, Primary Bath(s), Walk-in Closet(s), Water Treat System, WhirlPool/HotTub, Window Treatments, Floor Plan - Open
Hot Water Electric
Heating Forced Air, Humidifier
Cooling Ceiling Fan(s), Central A/C
Equipment Dishwasher, Disposal, Dryer, Humidifier, Refrigerator, Stove, Washer, Water Conditioner - Owned
Appliance Dishwasher, Disposal, Dryer, Humidifier, Refrigerator, Stove, Washer, Water Conditioner - Owned
Heat Source Propane - Leased
Laundry Main Floor
Exterior
Exterior Feature Deck(s), Porch(es)
Garage Covered Parking, Garage - Front Entry
Garage Spaces 5.0
Amenities Available Boat Ramp, Common Grounds, Picnic Area, Tot Lots/Playground, Water/Lake Privileges
Waterfront N
Water Access Y
Water Access Desc Canoe/Kayak,Private Access,Boat - Powered
Accessibility None
Porch Deck(s), Porch(es)
Parking Type Detached Garage, Driveway, Off Street
Total Parking Spaces 5
Garage Y
Building
Lot Description Backs to Trees
Story 2
Sewer Public Sewer
Water Public, Conditioner, Filter
Architectural Style Ranch/Rambler
Level or Stories 2
Additional Building Above Grade
Structure Type Vaulted Ceilings
New Construction N
Schools
Elementary Schools Chesapeake City
Middle Schools Bohemia Manor
High Schools Bohemia Manor
School District Cecil County Public Schools
Others
HOA Fee Include Common Area Maintenance,Recreation Facility
Senior Community No
Tax ID 02-028352
Ownership Fee Simple
SqFt Source Assessor
Special Listing Condition Standard
Read Less Info
Want to know what your home might be worth? Contact us for a FREE valuation!

Our team is ready to help you sell your home for the highest possible price ASAP

Bought with Andrea L Barker • Integrity Real Estate

"My job is to find and attract mastery-based agents to the office, protect the culture, and make sure everyone is happy! "







