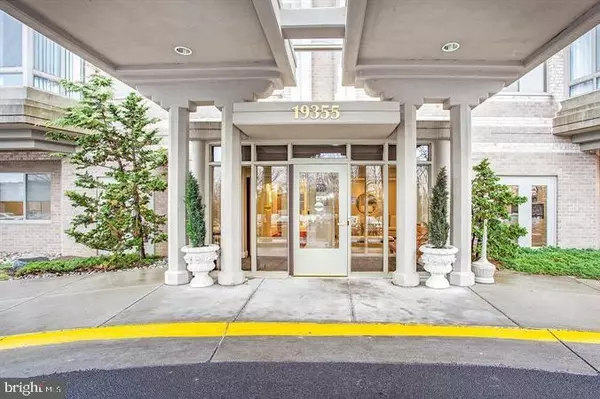$385,000
$389,900
1.3%For more information regarding the value of a property, please contact us for a free consultation.
3 Beds
2 Baths
1,560 SqFt
SOLD DATE : 10/10/2019
Key Details
Sold Price $385,000
Property Type Condo
Sub Type Condo/Co-op
Listing Status Sold
Purchase Type For Sale
Square Footage 1,560 sqft
Price per Sqft $246
Subdivision Riverview At Lansdowne Woods
MLS Listing ID VALO392082
Sold Date 10/10/19
Style Contemporary,Traditional
Bedrooms 3
Full Baths 2
Condo Fees $697/mo
HOA Y/N N
Abv Grd Liv Area 1,560
Originating Board BRIGHT
Year Built 2006
Annual Tax Amount $3,276
Tax Year 2019
Property Description
Meticulously Maintained Luxury Unit in Lansdowne Woods, an Active Adult 55+ Community This Amazing 3BR, 2BA Condo is on the 9th Floor & Comes with a Balcony Overlooking the Golf Course & Community Open Gourmet Kitchen w/ Breakfast Bar, Granite Counters, Stainless Steel Appliances, Ceramic Tile Floor & Backsplash - Both Bathrooms Have Been Updated with Newer Tile & Glass Shower 2 Great Size Secondary Bedrooms - Elfa Shelving in All Closets and Laundry Room - New HVAC in 2018, Entire Unit Painted in 2018, Custom Window Treatments, Ceiling Fans Throughoutand Large Laundry Room Lansdowne Woods is an Award Winning Active Adult 55+ Community - Lansdowne Woods Has an On-site Restaurant, Indoor Pool & Spa, Tennis Courts, Ceramic & Wood Working Studio and Free Shuttle Service to Specific Locations - This is a Gated Community with an Option to Join the Lansdowne Golf Course - Located 30 minutes from DC and 15 minutes to Dulles International Airport! Don t Miss Out on This Wonderful Home!
Location
State VA
County Loudoun
Rooms
Other Rooms Living Room, Primary Bedroom, Bedroom 2, Bedroom 3, Kitchen, Sun/Florida Room
Main Level Bedrooms 3
Interior
Interior Features Carpet, Ceiling Fan(s), Floor Plan - Open, Floor Plan - Traditional, Kitchen - Gourmet, Tub Shower, Window Treatments
Heating Forced Air
Cooling Central A/C, Ceiling Fan(s)
Fireplaces Number 1
Equipment Built-In Microwave, Dishwasher, Disposal, Icemaker, Oven/Range - Electric, Refrigerator
Fireplace Y
Appliance Built-In Microwave, Dishwasher, Disposal, Icemaker, Oven/Range - Electric, Refrigerator
Heat Source Natural Gas
Exterior
Amenities Available Art Studio, Bank / Banking On-site, Bar/Lounge, Beauty Salon, Billiard Room, Club House, Common Grounds, Elevator, Exercise Room, Extra Storage, Fitness Center, Game Room, Gated Community, Jog/Walk Path, Library, Meeting Room, Party Room, Picnic Area, Pool - Indoor, Retirement Community, Tennis Courts, Transportation Service
Water Access N
Accessibility Elevator, 32\"+ wide Doors, 36\"+ wide Halls
Garage N
Building
Story 1
Unit Features Hi-Rise 9+ Floors
Sewer Public Sewer
Water Public
Architectural Style Contemporary, Traditional
Level or Stories 1
Additional Building Above Grade, Below Grade
New Construction N
Schools
School District Loudoun County Public Schools
Others
HOA Fee Include All Ground Fee,Cable TV,Common Area Maintenance,Ext Bldg Maint,Health Club,Management,Pool(s),Recreation Facility,Reserve Funds,Security Gate,Snow Removal,Trash,Water
Senior Community Yes
Age Restriction 55
Tax ID 082402712114
Ownership Condominium
Special Listing Condition Standard
Read Less Info
Want to know what your home might be worth? Contact us for a FREE valuation!

Our team is ready to help you sell your home for the highest possible price ASAP

Bought with Karen A Miller • Keller Williams Realty
"My job is to find and attract mastery-based agents to the office, protect the culture, and make sure everyone is happy! "







