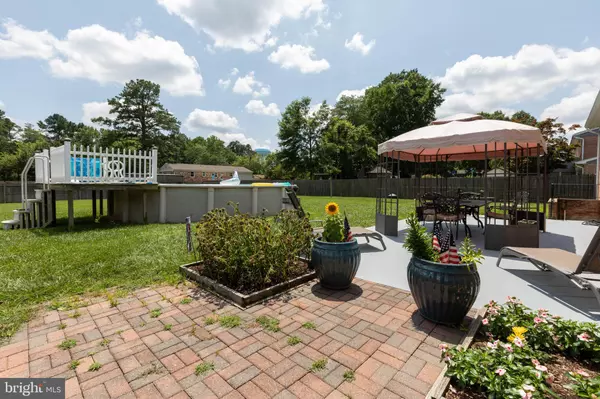$319,300
$310,000
3.0%For more information regarding the value of a property, please contact us for a free consultation.
4 Beds
3 Baths
1,532 SqFt
SOLD DATE : 10/04/2019
Key Details
Sold Price $319,300
Property Type Single Family Home
Sub Type Detached
Listing Status Sold
Purchase Type For Sale
Square Footage 1,532 sqft
Price per Sqft $208
Subdivision Country Club South
MLS Listing ID MDCH204558
Sold Date 10/04/19
Style Raised Ranch/Rambler
Bedrooms 4
Full Baths 3
HOA Y/N N
Abv Grd Liv Area 1,150
Originating Board BRIGHT
Year Built 1969
Annual Tax Amount $2,929
Tax Year 2018
Lot Size 0.400 Acres
Acres 0.4
Property Description
Welcome Home to this lovely meticulously maintained all brick rambler in Waldorf, MD. The perfect commuting location to Washington, DC and Joint Base Andrews. Featuring four bedrooms three full bathrooms, a finished basement that boasts a huge second family room with a brick fireplace. Gleaming hardwood floors, fresh paint, newer stainless steel appliances, kitchen flooring, kitchen cabinetry, and counters, newer windows and doors throughout! The HVAC was replaced in 2018, The roof was replaced in 2011. Deep over-sized one car garage will not disappoint and has plenty of room for a large vehicle and storage. Entertaining will be a breeze on the 16X32 ft covered patio located in the spacious fenced back yard with an inviting above ground pool. Lot is .40 of an acre! Plenty of additional storage space available in the large basement utility room and backyard shed! All lighting has been replaced to LED lights. Washer and dryer included. Astonishing low utility bills provided for this energy efficient home! Hurry this amazing home will not last long.
Location
State MD
County Charles
Zoning RM
Rooms
Other Rooms Living Room, Dining Room, Bedroom 2, Bedroom 3, Bedroom 4, Kitchen, Family Room, Primary Bathroom
Basement Full
Main Level Bedrooms 3
Interior
Heating Forced Air
Cooling Central A/C
Flooring Hardwood, Carpet
Fireplaces Number 1
Equipment Dishwasher, Exhaust Fan, Icemaker, Oven - Single, Stainless Steel Appliances, Stove, Water Heater, Washer, Dryer
Appliance Dishwasher, Exhaust Fan, Icemaker, Oven - Single, Stainless Steel Appliances, Stove, Water Heater, Washer, Dryer
Heat Source Natural Gas
Exterior
Parking Features Garage - Front Entry, Inside Access
Garage Spaces 1.0
Utilities Available Cable TV Available
Water Access N
Accessibility None
Attached Garage 1
Total Parking Spaces 1
Garage Y
Building
Story 2
Sewer Public Sewer
Water Public
Architectural Style Raised Ranch/Rambler
Level or Stories 2
Additional Building Above Grade, Below Grade
New Construction N
Schools
Elementary Schools J. P. Ryon
Middle Schools John Hanson
High Schools Thomas Stone
School District Charles County Public Schools
Others
Senior Community No
Tax ID 0908025711
Ownership Fee Simple
SqFt Source Assessor
Special Listing Condition Standard
Read Less Info
Want to know what your home might be worth? Contact us for a FREE valuation!

Our team is ready to help you sell your home for the highest possible price ASAP

Bought with Kirk Chatman • Fairfax Realty Elite

"My job is to find and attract mastery-based agents to the office, protect the culture, and make sure everyone is happy! "







