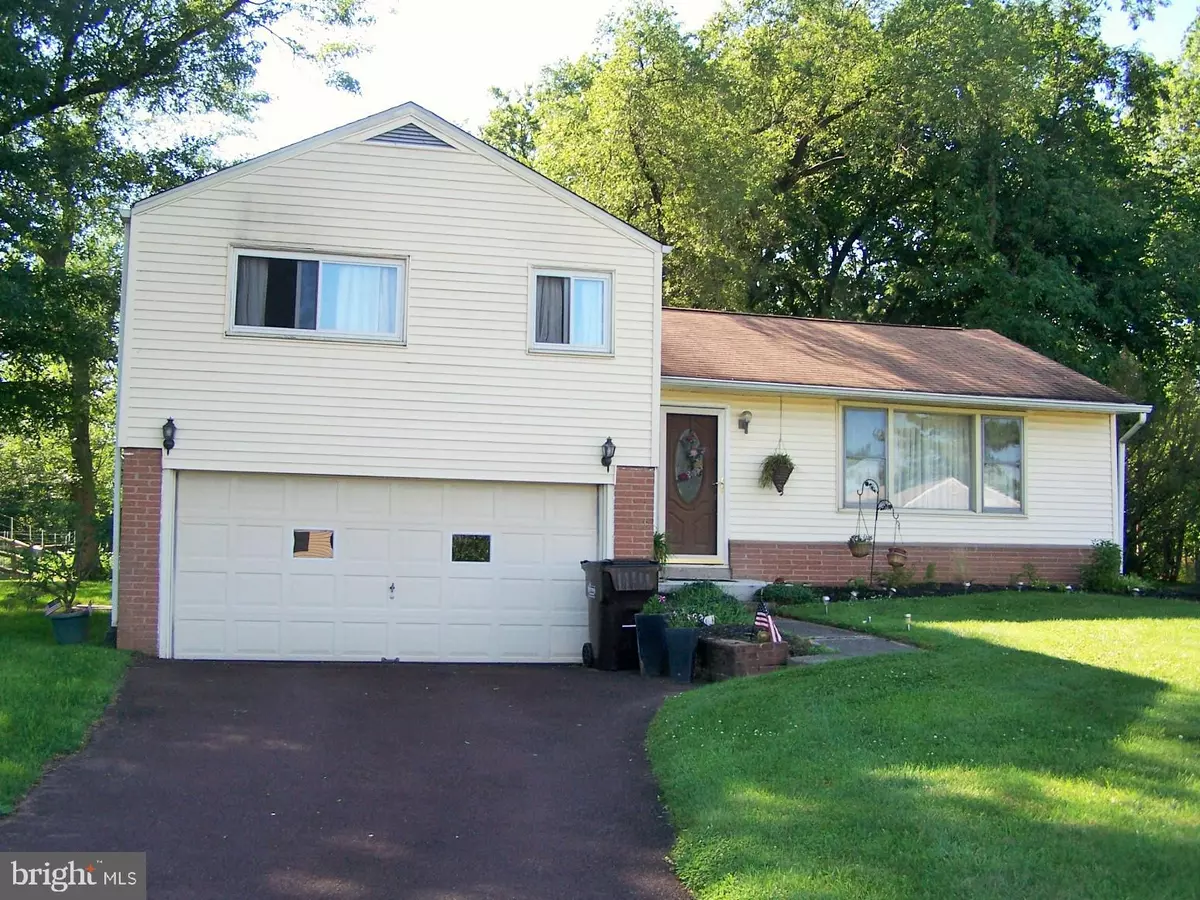$240,000
$260,000
7.7%For more information regarding the value of a property, please contact us for a free consultation.
3 Beds
2 Baths
1,798 SqFt
SOLD DATE : 09/30/2019
Key Details
Sold Price $240,000
Property Type Single Family Home
Sub Type Detached
Listing Status Sold
Purchase Type For Sale
Square Footage 1,798 sqft
Price per Sqft $133
Subdivision None Available
MLS Listing ID PAMC616912
Sold Date 09/30/19
Style Split Level
Bedrooms 3
Full Baths 1
Half Baths 1
HOA Y/N N
Abv Grd Liv Area 1,532
Originating Board BRIGHT
Year Built 1953
Annual Tax Amount $3,603
Tax Year 2020
Lot Size 0.323 Acres
Acres 0.32
Lot Dimensions 75.00 x 0.00
Property Description
A home with curb appeal sets away from the hustle and bustle but close to the amenities of North Wales. Easy access to commuter trains, shops, restaurants, library, local parks, hospital, shopping and nearby medical center. A dream location for Merck employees with an 8-minute commute. Looking for a buyer who realizes the potential of this home with the addition of tender loving care. Back yard is a favorite. Exit off the dining room onto a spacious deck overlooking a large rear yard ready for the final cook-out of the season. Home has a lot of wall-to-wall carpeting in most rooms, but it has great hardwood flooring underneath. Just need to pull up the carpeting and give the hardwood a shine. Top notch-look in all homes. 3-bedrooms on 2nd level. Master large enough for a king-sized bed. Basement has an activity room with powder room, laundry room and walk-out exit plus inside exit to the two-car garage. Use your imagination and weigh the possibilities. Seller is anxious to sell.
Location
State PA
County Montgomery
Area Upper Gwynedd Twp (10656)
Zoning R2
Rooms
Basement Drainage System, Fully Finished, Outside Entrance, Partial
Interior
Interior Features Attic, Ceiling Fan(s), Wood Floors, Kitchen - Eat-In, Pantry
Hot Water Oil
Heating Hot Water
Cooling Wall Unit, Window Unit(s)
Flooring Hardwood, Carpet, Vinyl
Equipment Microwave, Washer, Dryer
Furnishings No
Fireplace N
Appliance Microwave, Washer, Dryer
Heat Source Oil
Exterior
Exterior Feature Deck(s)
Garage Basement Garage, Built In, Garage Door Opener
Garage Spaces 5.0
Utilities Available Under Ground, Cable TV Available, Sewer Available, Water Available, Electric Available
Waterfront N
Water Access N
Roof Type Pitched,Architectural Shingle
Accessibility None
Porch Deck(s)
Parking Type Driveway, On Street, Attached Garage
Attached Garage 2
Total Parking Spaces 5
Garage Y
Building
Story 2
Foundation Block, Brick/Mortar
Sewer Public Sewer
Water Public
Architectural Style Split Level
Level or Stories 2
Additional Building Above Grade, Below Grade
New Construction N
Schools
School District North Penn
Others
Senior Community No
Tax ID 56-00-00364-003
Ownership Fee Simple
SqFt Source Assessor
Acceptable Financing Conventional, FHA 203(b), VA, USDA
Horse Property N
Listing Terms Conventional, FHA 203(b), VA, USDA
Financing Conventional,FHA 203(b),VA,USDA
Special Listing Condition Standard
Read Less Info
Want to know what your home might be worth? Contact us for a FREE valuation!

Our team is ready to help you sell your home for the highest possible price ASAP

Bought with Tina A Guerrieri • RE/MAX Central - Blue Bell

"My job is to find and attract mastery-based agents to the office, protect the culture, and make sure everyone is happy! "




